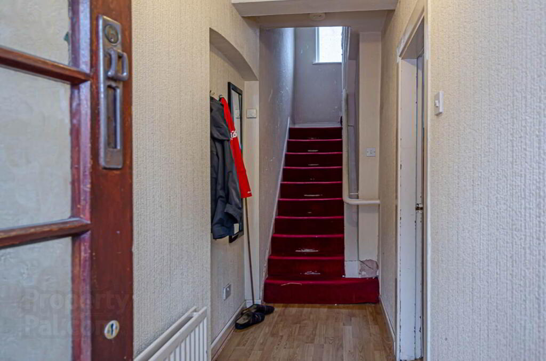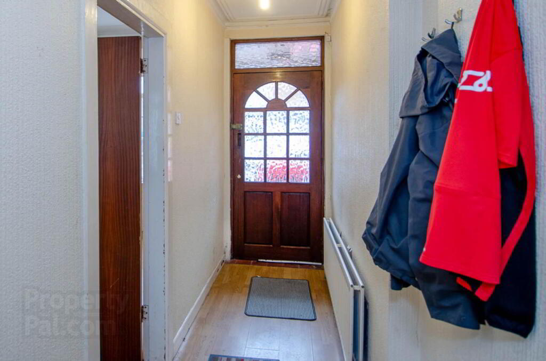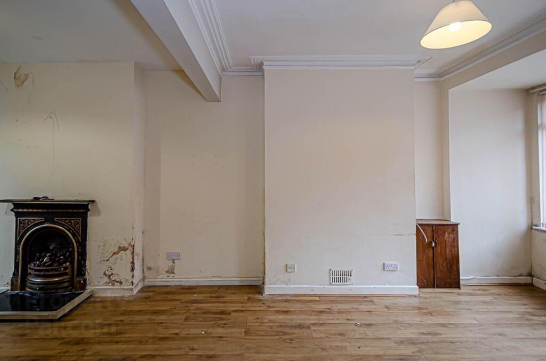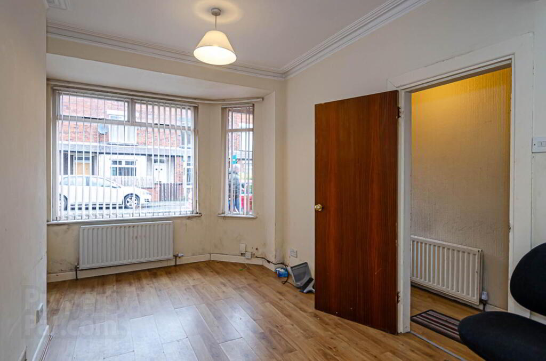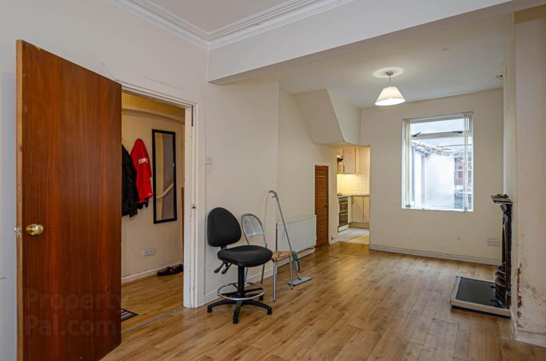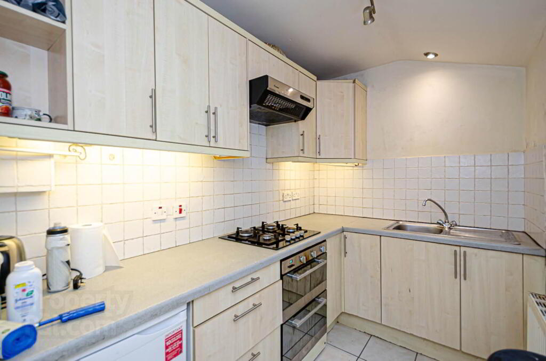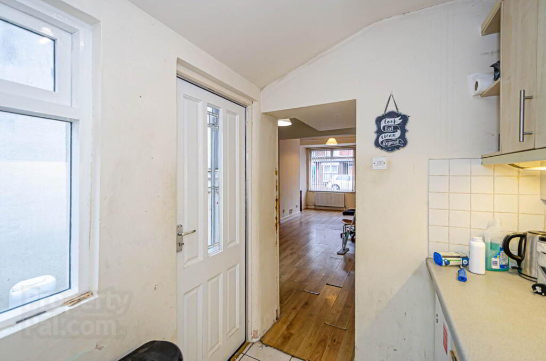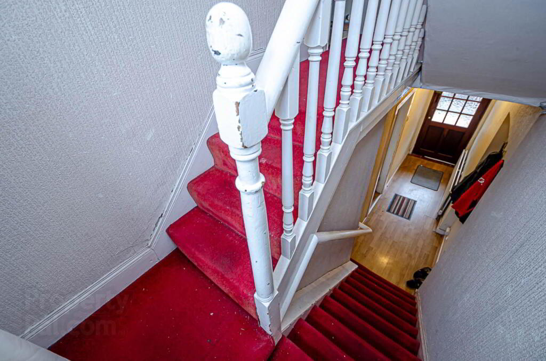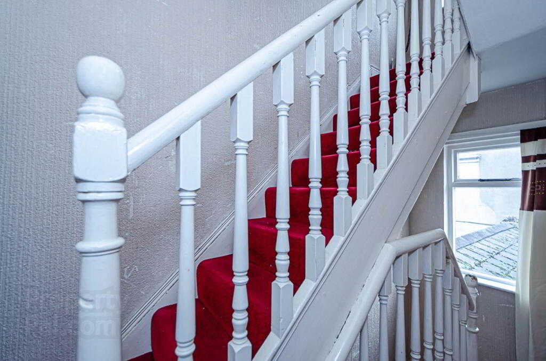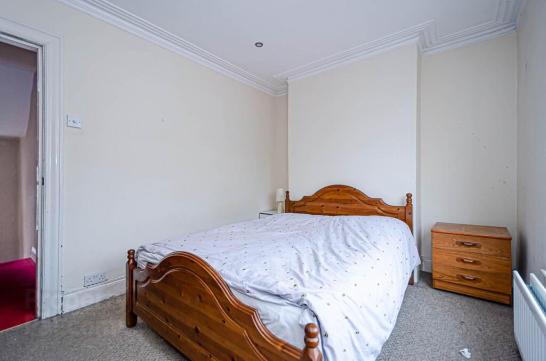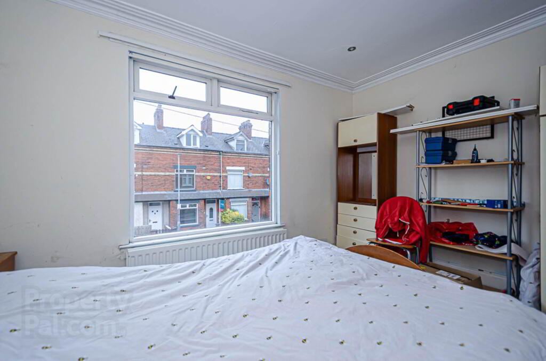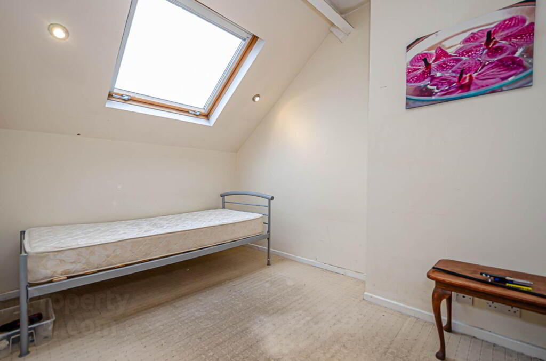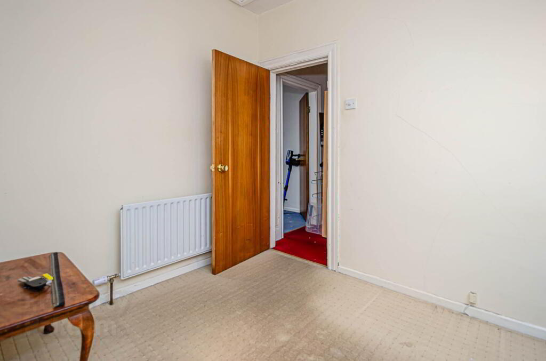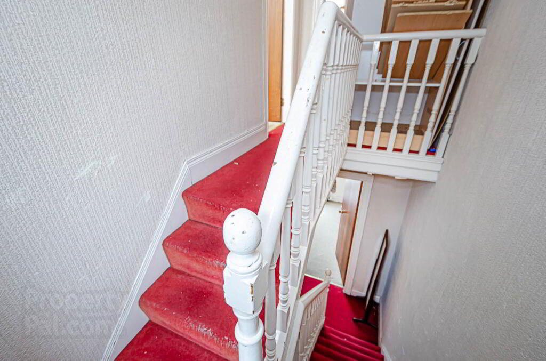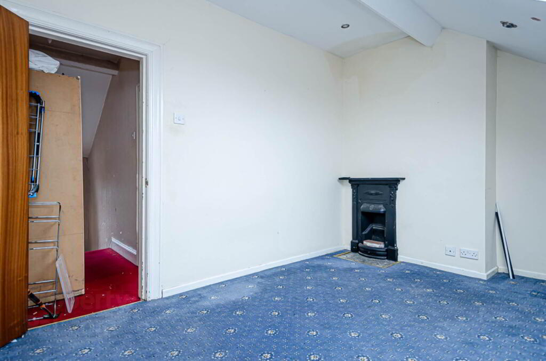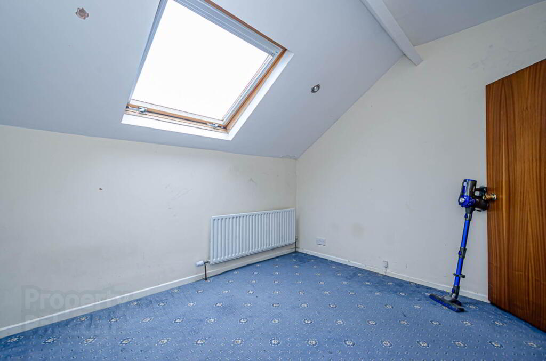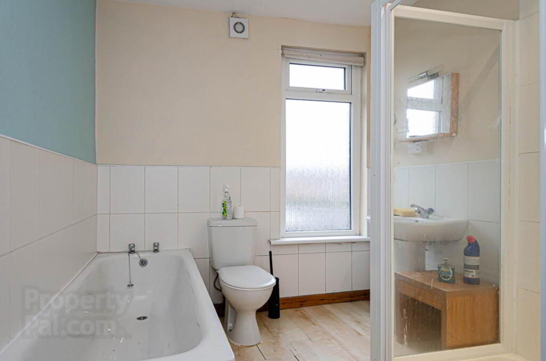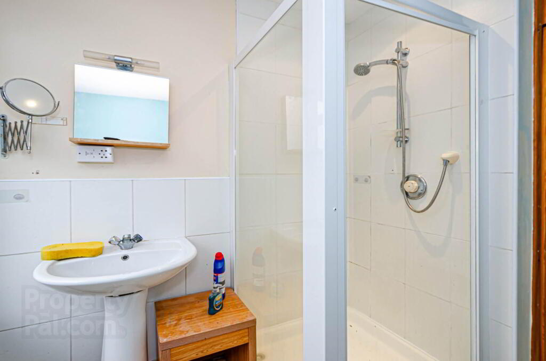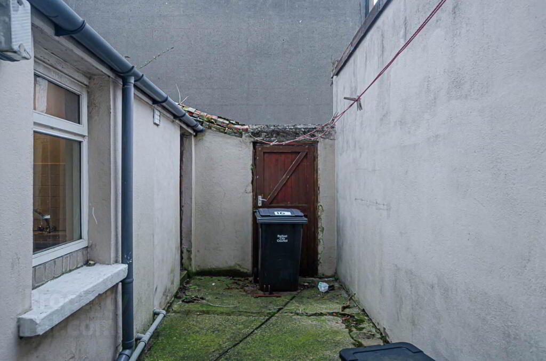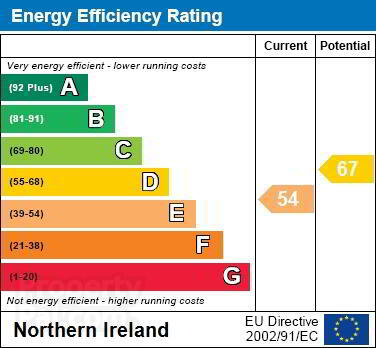
16 Dromore Street, Cregagh Road, Belfast, BT6 8PF
3 Bed Terrace House For Sale
£139,950
Print additional images & map (disable to save ink)
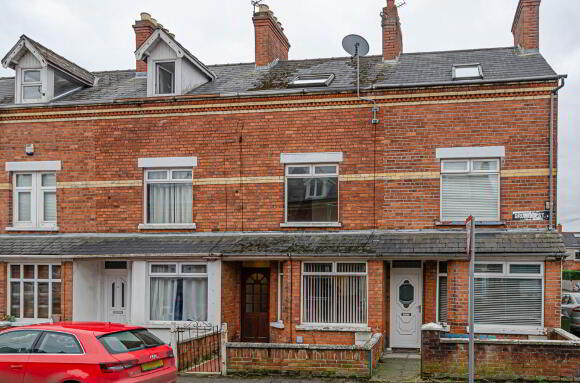
Telephone:
028 9045 3319View Online:
www.poolerestateagents.com/996653Key Information
| Address | 16 Dromore Street, Cregagh Road, Belfast, BT6 8PF |
|---|---|
| Price | Last listed at Offers around £139,950 |
| Style | Terrace House |
| Bedrooms | 3 |
| Receptions | 1 |
| Bathrooms | 1 |
| Heating | Gas |
| EPC Rating | E54/D67 |
| Status | Sale Agreed |
Features
- Three storey terrace house in superb location
- Through lounge with bay window
- Kitchen
- 3 good sized bedrooms
- Bathroom with separate shower cubicle
- Partial double glazing in timber frames
- Mains gas central heating
- Forecourt and enclosed rear yard
- Some remedial work required
Additional Information
Situated just off the Cregagh Road, this three-storey terrace is just waiting for the right first time buyer or savvy investor to snap it up. As you step inside, the entrance hall immediately makes you feel at home, leading you to explore its delightful layers. This cozy nest comes packed with three good sized bedrooms that promise everyone a comfy retreat of their own. The bathroom has space for a separate shower.
The heart of this home is most definitely the through lounge. It offers a lovely place to put your feet up after a long day, and although the house will require some modrnisation and remedial works, this has the potential to be a fantastic home.
The benefit of mains gas central heating means you`ll be warm and toasty all year round, without worrying about skyrocketing heating bills during those chillier months.
Entrance Hall
Timber laminate floor
Through Lounge - 23'4" (7.11m) x 9'10" (3m)
Bay window, feature cast iron fireplace, cornice and storage under stairs
Kitchen - 8'11" (2.72m) x 5'10" (1.78m)
Range of built in high and low level units, stainless steel double oven, gas hob, part tiled walls and spotlights
First Floor
Bedroom 1 - 13'3" (4.04m) x 8'11" (2.72m)
Cornice
Bathroom - 11'1" (3.38m) x 7'1" (2.16m)
White suite with bath, wash hand basin, W.C., separate shower cubicle with thermostatic shower, part tiled walls and hot press
Second Floor
Bedroom 2 - 13'3" (4.04m) x 8'11" (2.72m)
Large velux window and cast iron fireplace
Bedroom 3 - 11'1" (3.38m) x 7'11" (2.41m)
Large velux window
Outside
Forecourt and rear yard
Directions
Dromore Street is located just off the Cregagh Road
what3words /// vase.goad.humid
Notice
Please note we have not tested any apparatus, fixtures, fittings, or services. Interested parties must undertake their own investigation into the working order of these items. All measurements are approximate and photographs provided for guidance only.
The heart of this home is most definitely the through lounge. It offers a lovely place to put your feet up after a long day, and although the house will require some modrnisation and remedial works, this has the potential to be a fantastic home.
The benefit of mains gas central heating means you`ll be warm and toasty all year round, without worrying about skyrocketing heating bills during those chillier months.
Entrance Hall
Timber laminate floor
Through Lounge - 23'4" (7.11m) x 9'10" (3m)
Bay window, feature cast iron fireplace, cornice and storage under stairs
Kitchen - 8'11" (2.72m) x 5'10" (1.78m)
Range of built in high and low level units, stainless steel double oven, gas hob, part tiled walls and spotlights
First Floor
Bedroom 1 - 13'3" (4.04m) x 8'11" (2.72m)
Cornice
Bathroom - 11'1" (3.38m) x 7'1" (2.16m)
White suite with bath, wash hand basin, W.C., separate shower cubicle with thermostatic shower, part tiled walls and hot press
Second Floor
Bedroom 2 - 13'3" (4.04m) x 8'11" (2.72m)
Large velux window and cast iron fireplace
Bedroom 3 - 11'1" (3.38m) x 7'11" (2.41m)
Large velux window
Outside
Forecourt and rear yard
Directions
Dromore Street is located just off the Cregagh Road
what3words /// vase.goad.humid
Notice
Please note we have not tested any apparatus, fixtures, fittings, or services. Interested parties must undertake their own investigation into the working order of these items. All measurements are approximate and photographs provided for guidance only.
-
pooler

028 9045 3319

