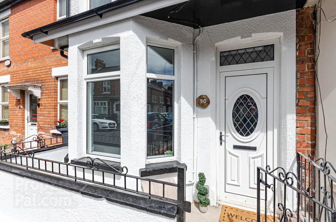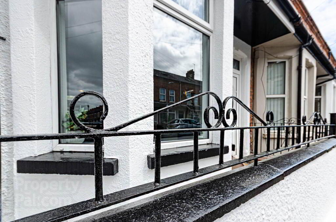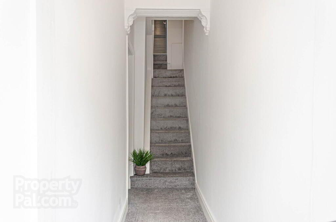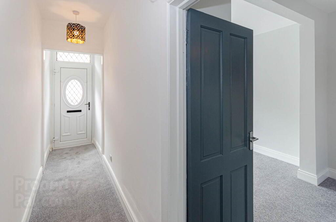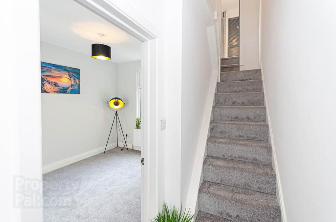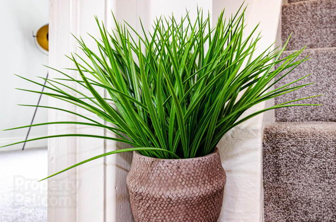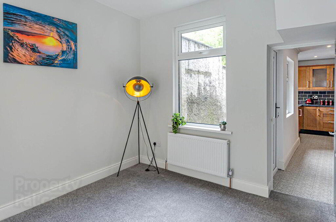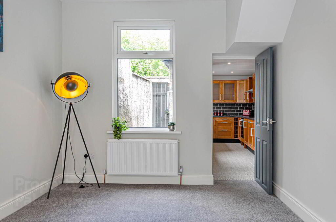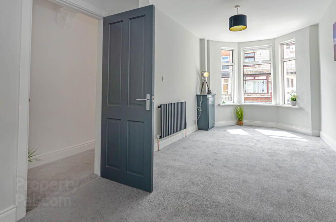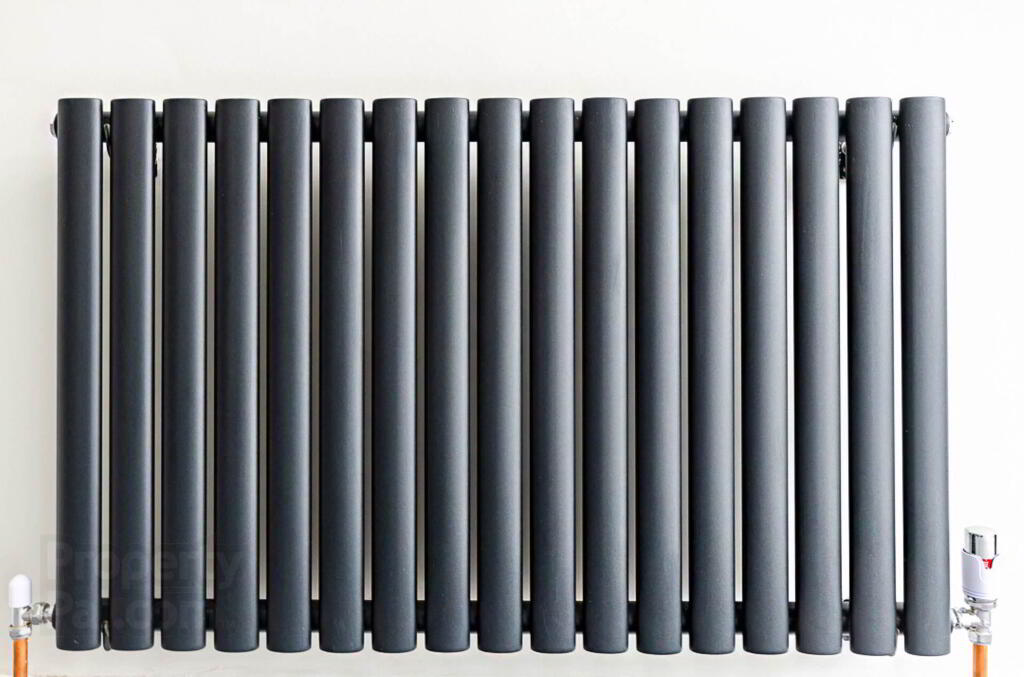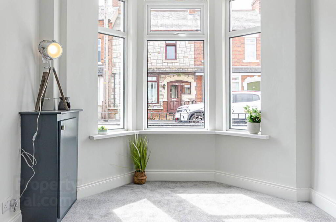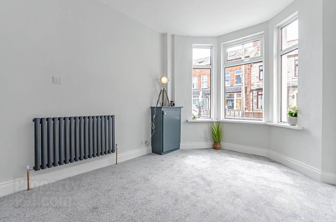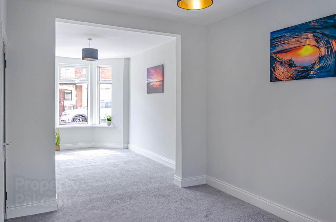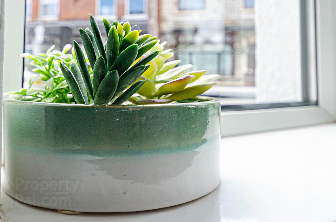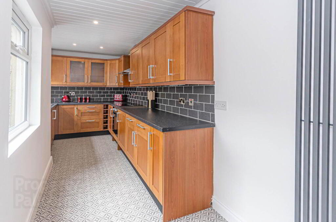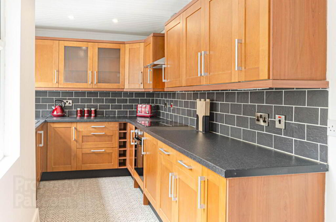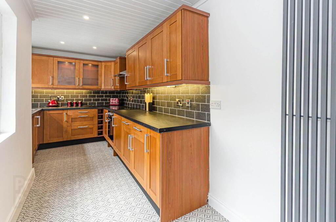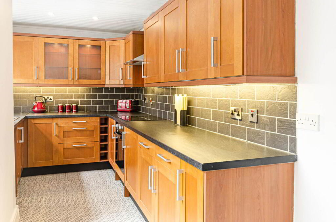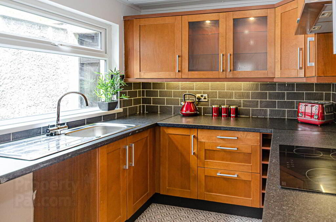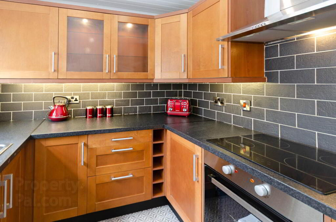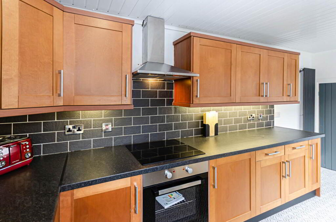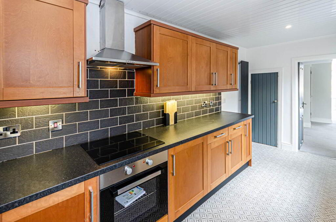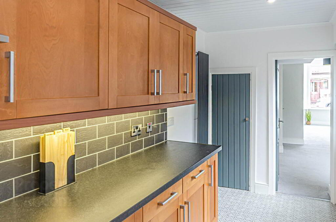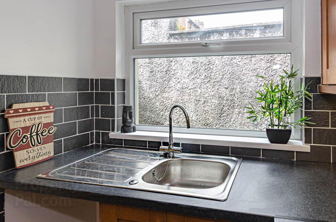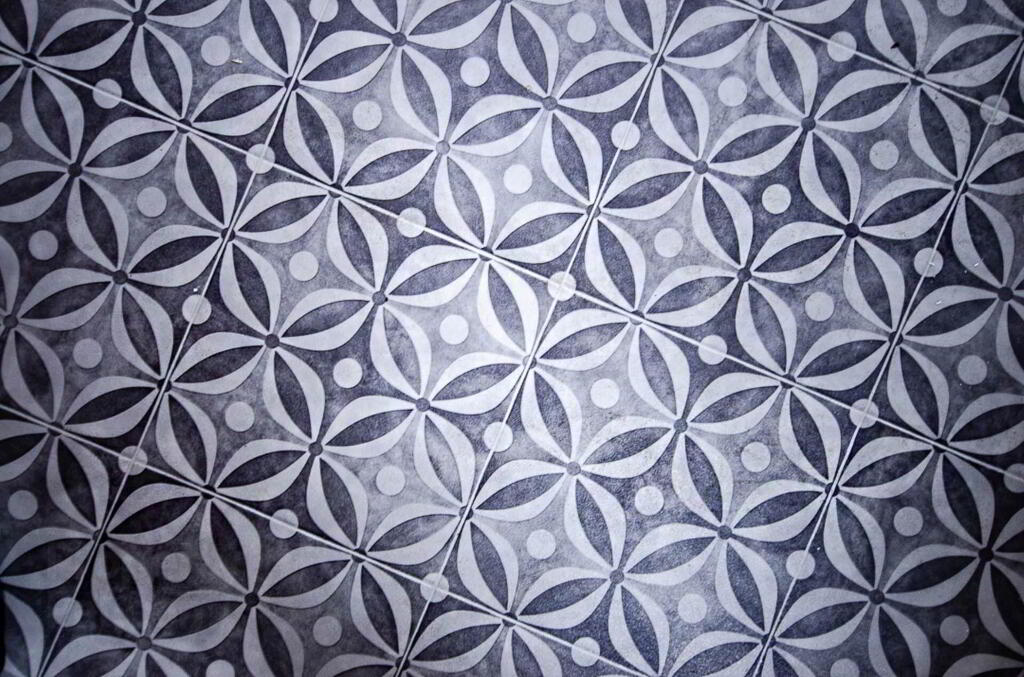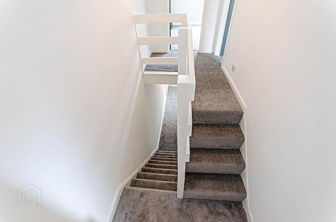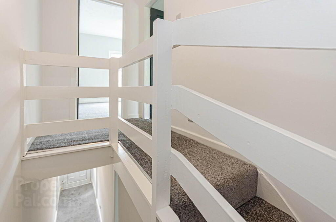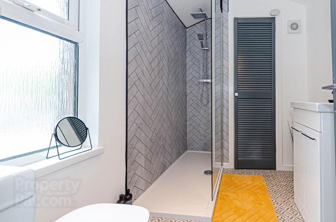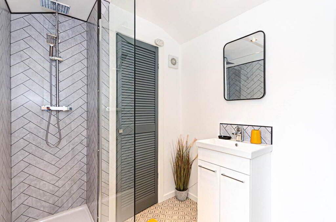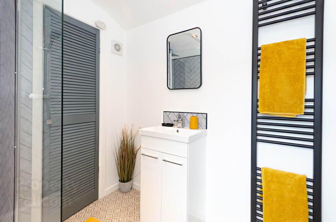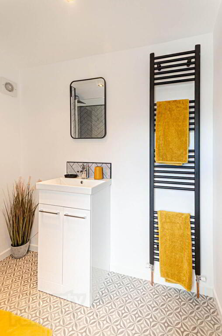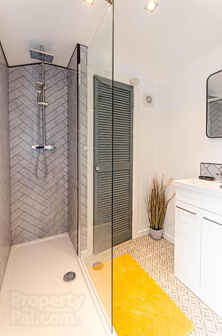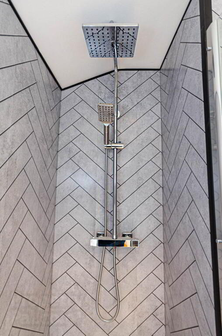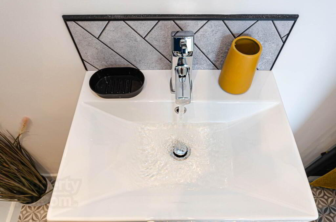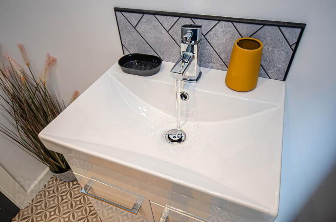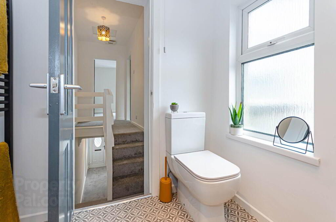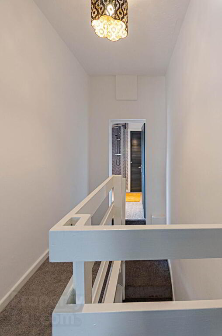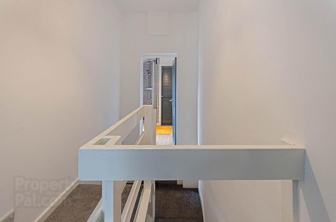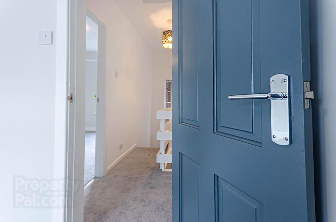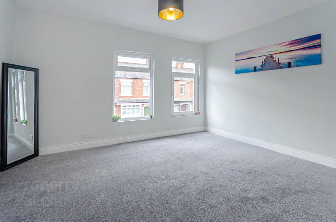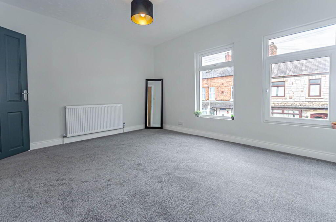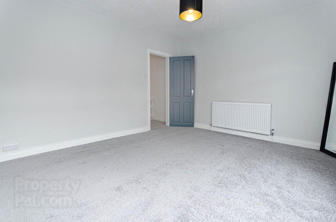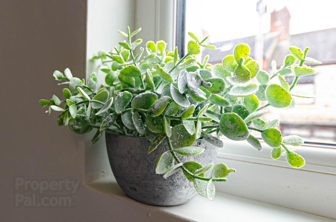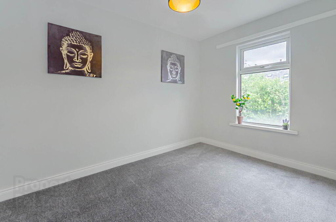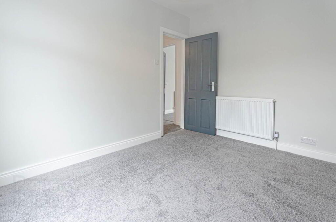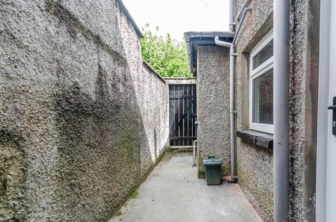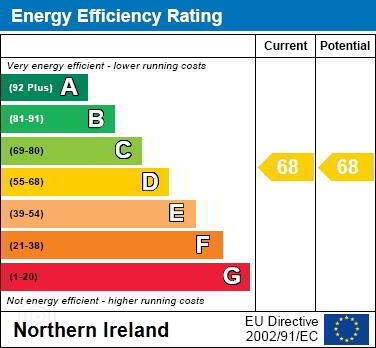
90 Tildarg Street Belfast, BT6 8NJ
2 Bed Terrace House For Sale
£145,000
Print additional images & map (disable to save ink)
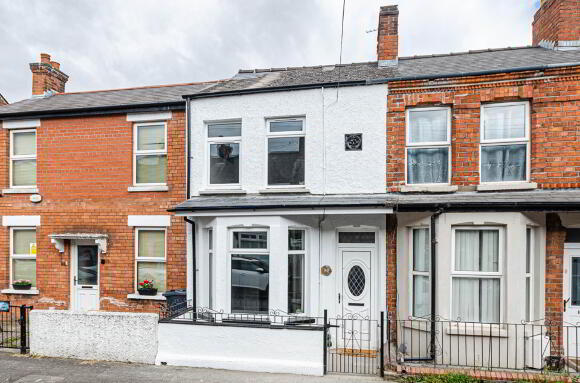
Telephone:
028 9045 3319View Online:
www.poolerestateagents.com/990939Key Information
| Address | 90 Tildarg Street Belfast, BT6 8NJ |
|---|---|
| Price | Last listed at £145,000 |
| Style | Terrace House |
| Bedrooms | 2 |
| Receptions | 1 |
| Bathrooms | 1 |
| Heating | Gas |
| EPC Rating | D68/D68 |
| Status | Sale Agreed |
Features
- Stylish terrace house in great location
- Through lounge with bay window
- Modern extended kitchen
- 2 good sized bedrooms
- Contemporary shower room
- U.P.V.C. framed double glazing
- Mains gas central heating
- Forecourt and rear yard
Additional Information
This charming terrace house is situated on Tildarg Street, long regarded as one of the most sought-after locations off Woodstock Road.
The property boasts a bright and spacious layout, featuring an inviting entrance hall, an open-plan through lounge with a bay window, a modern extended kitchen, two generously sized bedrooms, and a contemporary shower room. Ready for immediate occupancy, this home offers both style and comfort.
Outside, you`ll find a neat forecourt at the front and a private enclosed yard at the rear, providing additional space to enjoy.
Entrance Hall
Through Lounge - 24'5" (7.44m) x 9'8" (2.95m)
Bay window and anthracite panel radiator
Kitchen - 16'2" (4.93m) x 7'9" (2.36m)
Modern range of high and low level units with newly fitted built-in stainless steel oven, ceramic hob and stainless steel extractor fan, part tiled walls, anthracite vertical radiator, recessed spotlights, storage under stairs and plumbing for washing machine
First Floor
Bedroom 1 - 12'10" (3.91m) x 11'0" (3.35m)
Bedroom 2 - 11'1" (3.38m) x 8'0" (2.44m)
Shower Room - 8'5" (2.57m) x 5'8" (1.73m)
Large open shower enclosure, thermostatic shower with dual shower heads, wash hand basin in vanity unit, W.C., black towel rail radiator, recessed spotlights, gas boiler in cupboard and extractor fan
Outside
Forecourt to front and enclosed rear yard
Directions
Tildarg Street is located off the main Woodstock Road
Notice
Please note we have not tested any apparatus, fixtures, fittings, or services. Interested parties must undertake their own investigation into the working order of these items. All measurements are approximate and photographs provided for guidance only.
The property boasts a bright and spacious layout, featuring an inviting entrance hall, an open-plan through lounge with a bay window, a modern extended kitchen, two generously sized bedrooms, and a contemporary shower room. Ready for immediate occupancy, this home offers both style and comfort.
Outside, you`ll find a neat forecourt at the front and a private enclosed yard at the rear, providing additional space to enjoy.
Entrance Hall
Through Lounge - 24'5" (7.44m) x 9'8" (2.95m)
Bay window and anthracite panel radiator
Kitchen - 16'2" (4.93m) x 7'9" (2.36m)
Modern range of high and low level units with newly fitted built-in stainless steel oven, ceramic hob and stainless steel extractor fan, part tiled walls, anthracite vertical radiator, recessed spotlights, storage under stairs and plumbing for washing machine
First Floor
Bedroom 1 - 12'10" (3.91m) x 11'0" (3.35m)
Bedroom 2 - 11'1" (3.38m) x 8'0" (2.44m)
Shower Room - 8'5" (2.57m) x 5'8" (1.73m)
Large open shower enclosure, thermostatic shower with dual shower heads, wash hand basin in vanity unit, W.C., black towel rail radiator, recessed spotlights, gas boiler in cupboard and extractor fan
Outside
Forecourt to front and enclosed rear yard
Directions
Tildarg Street is located off the main Woodstock Road
Notice
Please note we have not tested any apparatus, fixtures, fittings, or services. Interested parties must undertake their own investigation into the working order of these items. All measurements are approximate and photographs provided for guidance only.
-
pooler

028 9045 3319

