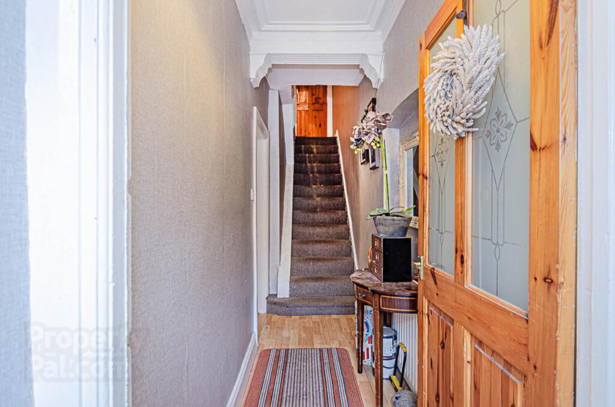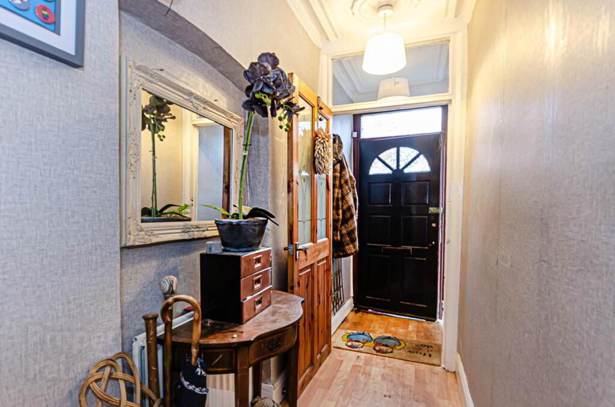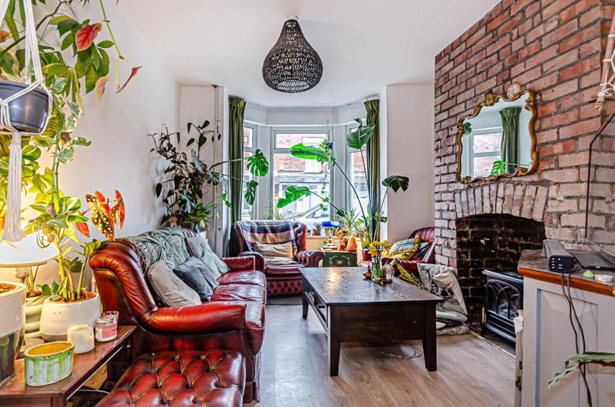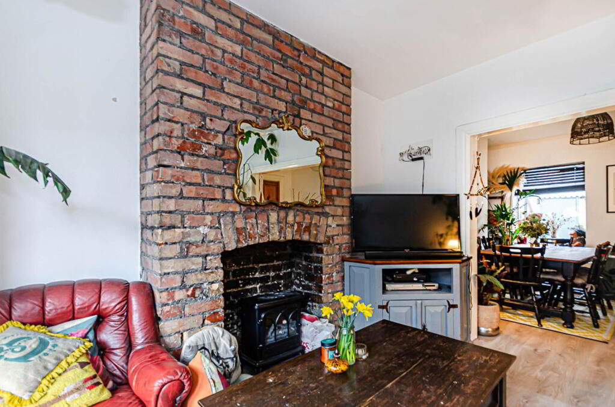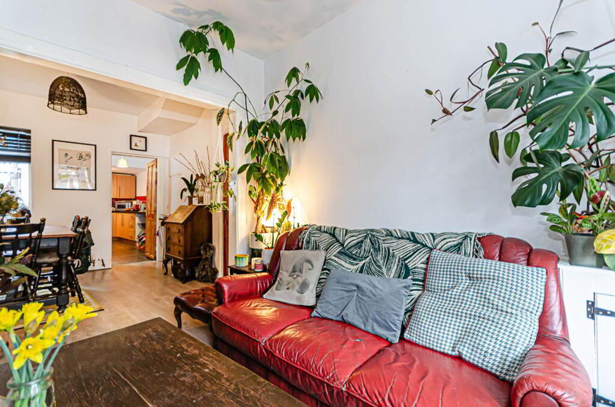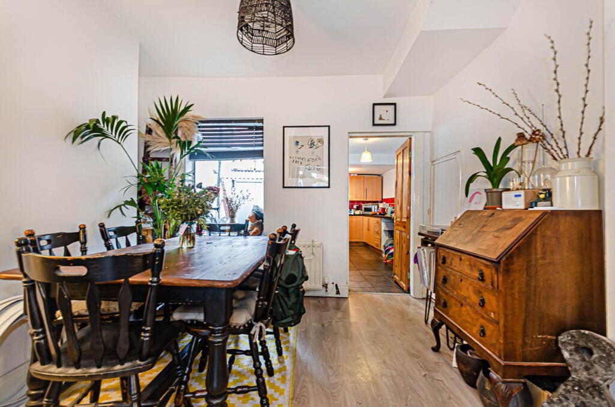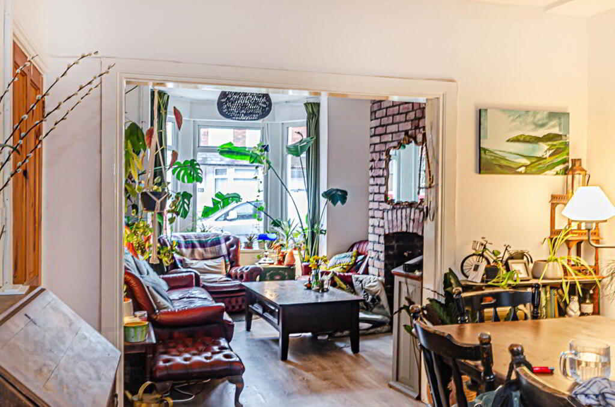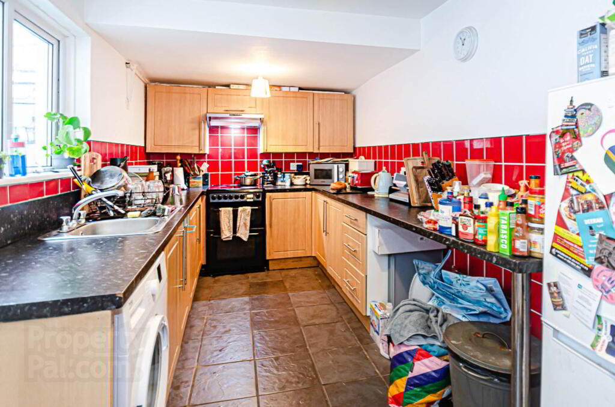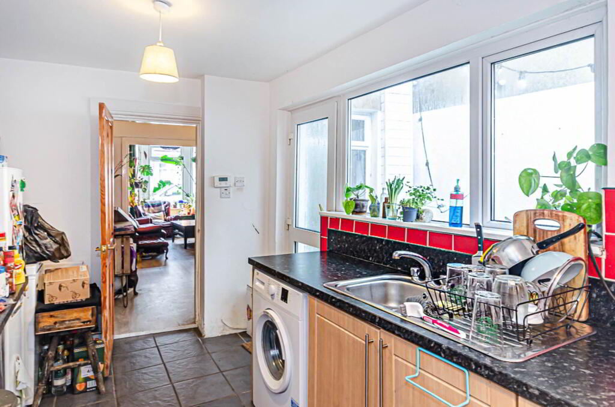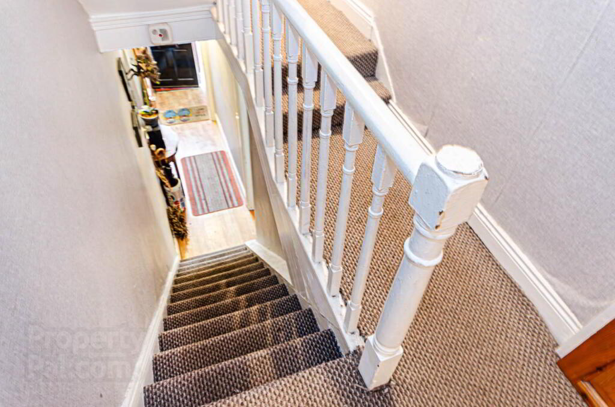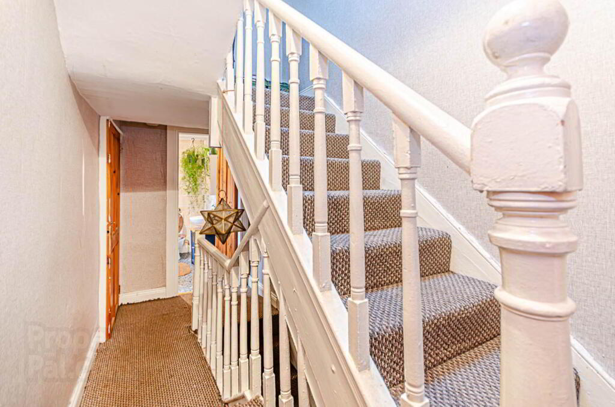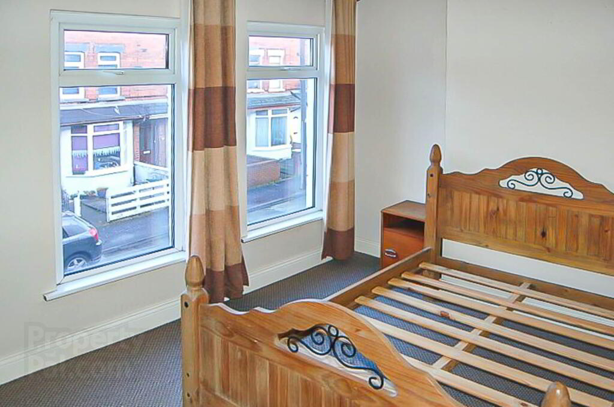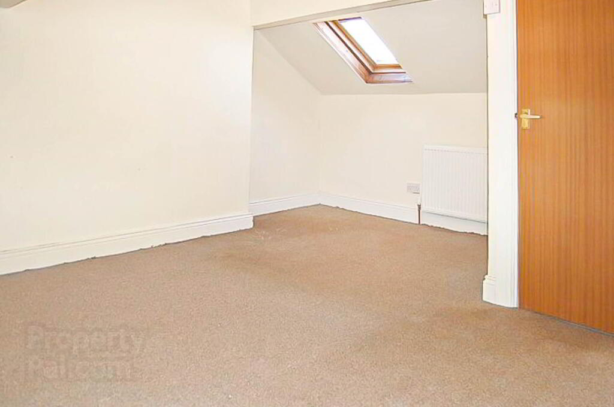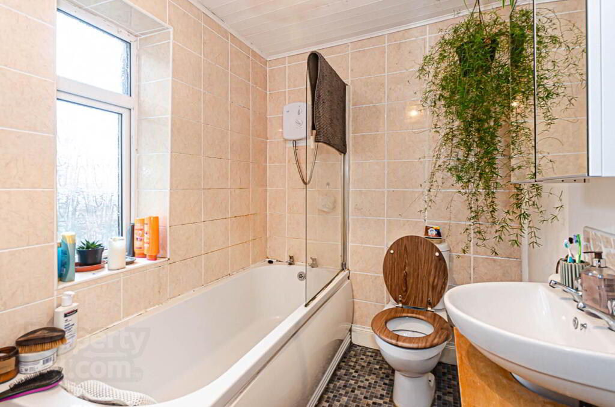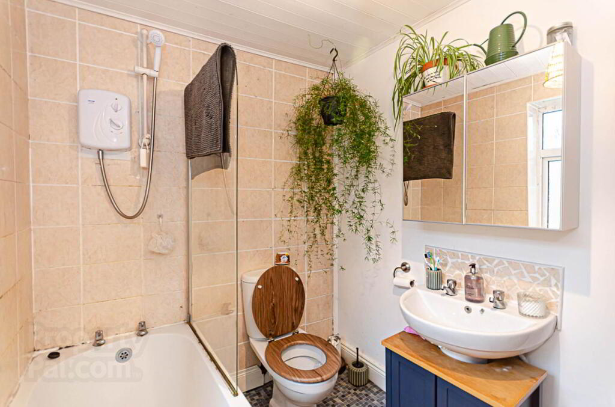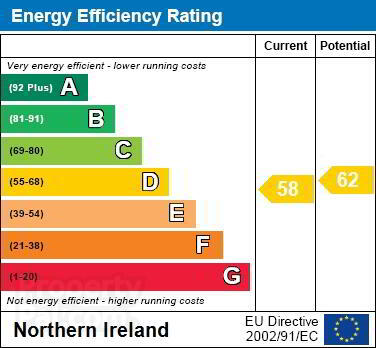
92 Hatton Drive Belfast, BT6 9BD
3 Bed Terrace House For Sale
£120,000
Print additional images & map (disable to save ink)
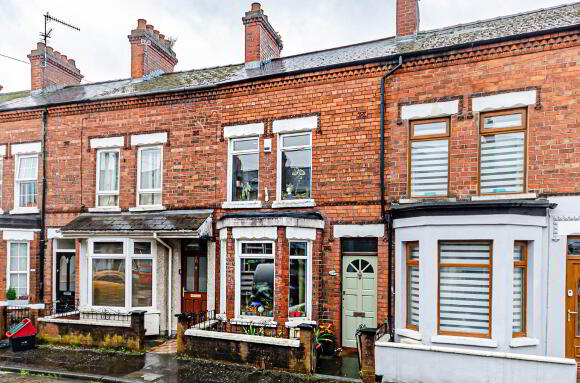
Telephone:
028 9045 3319View Online:
www.poolerestateagents.com/990531Key Information
| Address | 92 Hatton Drive Belfast, BT6 9BD |
|---|---|
| Price | Last listed at Offers around £120,000 |
| Style | Terrace House |
| Bedrooms | 3 |
| Receptions | 1 |
| Bathrooms | 1 |
| EPC Rating | D58/D62 |
| Status | Sale Agreed |
Features
- Three storey terrace house on Woodstock Road
- Through lounge with bay window
- Extended kitchen
- 3 good sized bedrooms
- Modern bathroom
- U.P.V.C. framed double glazing
- Mains gas central heating
- Forecourt and rear yard
Additional Information
This three-storey terrace house is located just off the Woodstock Road which has a great variety of services, amenities, shops and cafes close to hand.
Comprising entrance hall, through lounge with bay window, extended kitchen, three good sized bedrooms and bathroom, the property is bright and airy and will suit a range of buyers.
There are currently long term tenants in situ and they would be keen to remain but the property is also available with vacant possession.
Entrance hall
Cornice, corbels and timber laminate floor
Through lounge - 23'8" (7.21m) x 10'10" (3.3m)
Bay window, reclaimed brick hole-in-the-wall fireplace, timber laminate floor and storage under stairs
Kitchen - 16'2" (4.93m) x 7'8" (2.34m)
Range of high and low level fitted units, extractor fan, breakfast bar, part tiled walls, ceramic tiled floor, recessed spotlights and plumbing for washing machine
First floor
Bedroom 1 - 13'5" (4.09m) x 10'3" (3.12m)
Cornice
Bedroom 2 - 10'3" (3.12m) x 8'10" (2.69m)
Bathroom - 6'4" (1.93m) x 5'5" (1.65m)
White suite with electric shower and screen over bath, wash hand basin, W.C., part tiled walls and timber panelled ceiling
Second floor
Bedroom 3 - 14'5" (4.39m) x 12'7" (3.84m)
Velux window
Outside
Forecourt and enclosed rear yard
Notice
Please note we have not tested any apparatus, fixtures, fittings, or services. Interested parties must undertake their own investigation into the working order of these items. All measurements are approximate and photographs provided for guidance only.
Comprising entrance hall, through lounge with bay window, extended kitchen, three good sized bedrooms and bathroom, the property is bright and airy and will suit a range of buyers.
There are currently long term tenants in situ and they would be keen to remain but the property is also available with vacant possession.
Entrance hall
Cornice, corbels and timber laminate floor
Through lounge - 23'8" (7.21m) x 10'10" (3.3m)
Bay window, reclaimed brick hole-in-the-wall fireplace, timber laminate floor and storage under stairs
Kitchen - 16'2" (4.93m) x 7'8" (2.34m)
Range of high and low level fitted units, extractor fan, breakfast bar, part tiled walls, ceramic tiled floor, recessed spotlights and plumbing for washing machine
First floor
Bedroom 1 - 13'5" (4.09m) x 10'3" (3.12m)
Cornice
Bedroom 2 - 10'3" (3.12m) x 8'10" (2.69m)
Bathroom - 6'4" (1.93m) x 5'5" (1.65m)
White suite with electric shower and screen over bath, wash hand basin, W.C., part tiled walls and timber panelled ceiling
Second floor
Bedroom 3 - 14'5" (4.39m) x 12'7" (3.84m)
Velux window
Outside
Forecourt and enclosed rear yard
Notice
Please note we have not tested any apparatus, fixtures, fittings, or services. Interested parties must undertake their own investigation into the working order of these items. All measurements are approximate and photographs provided for guidance only.
-
pooler

028 9045 3319

