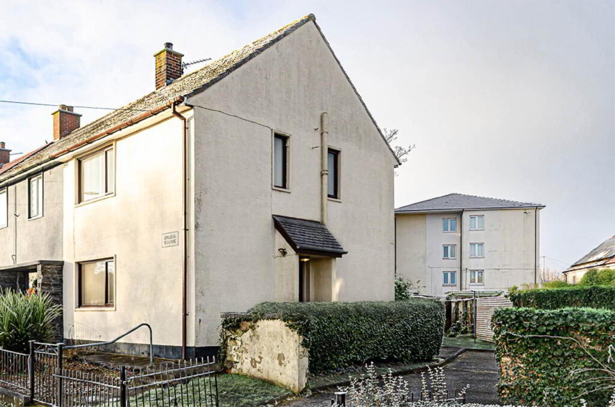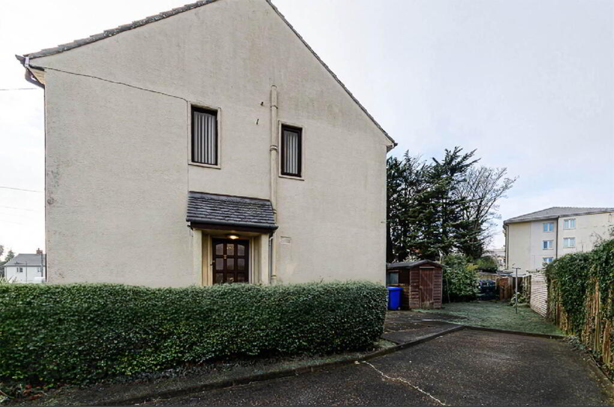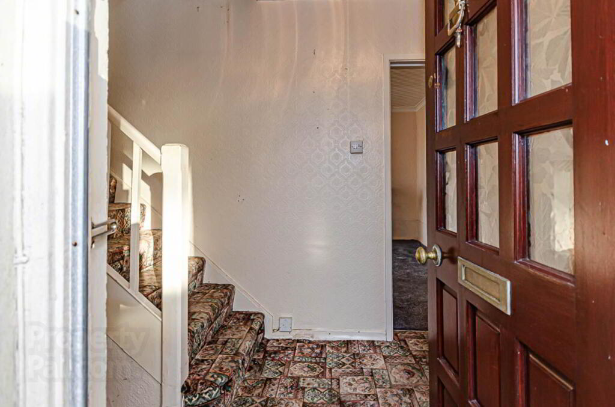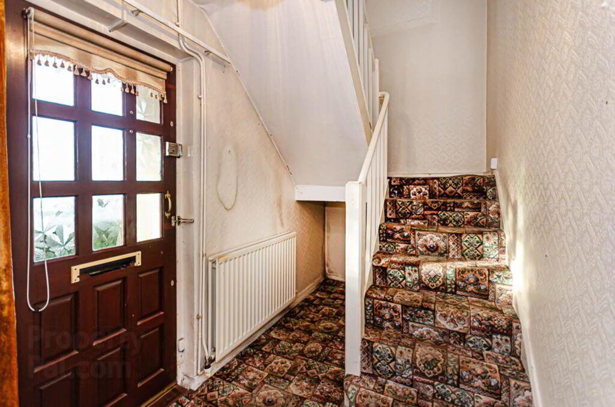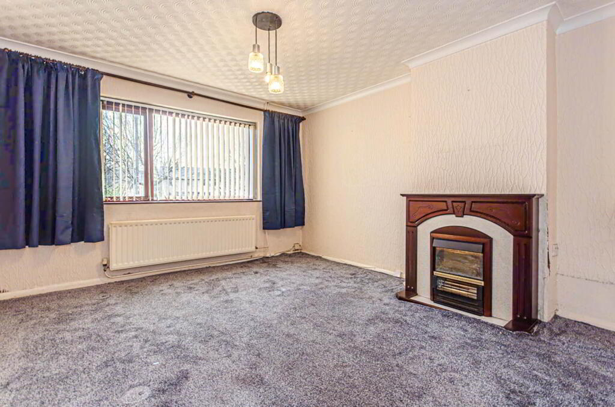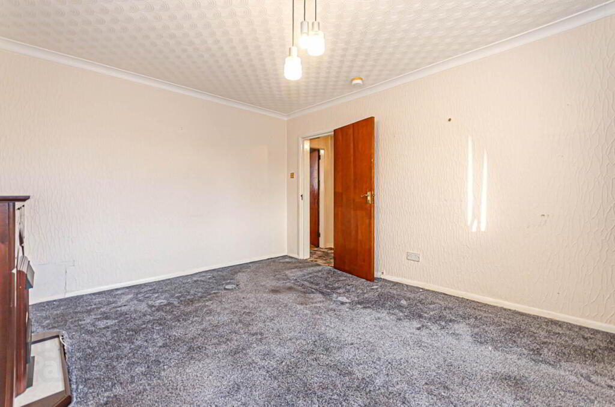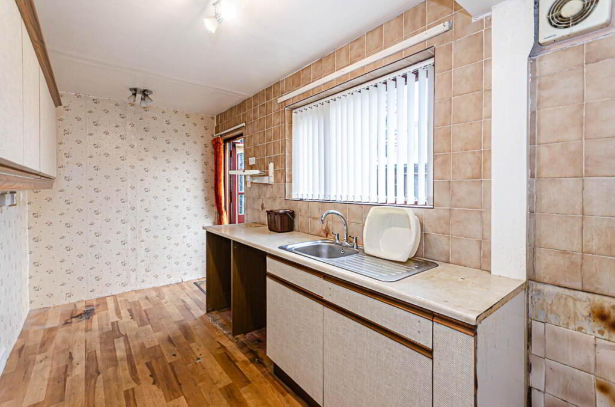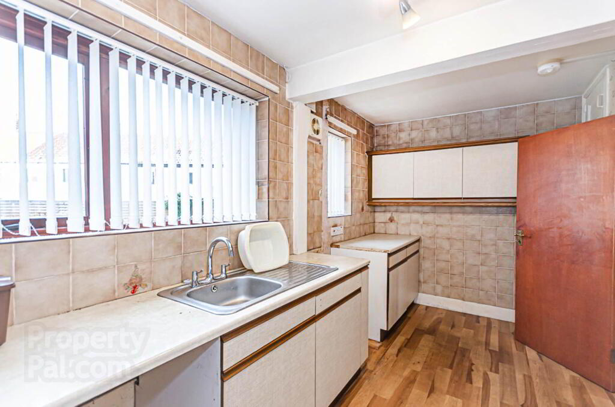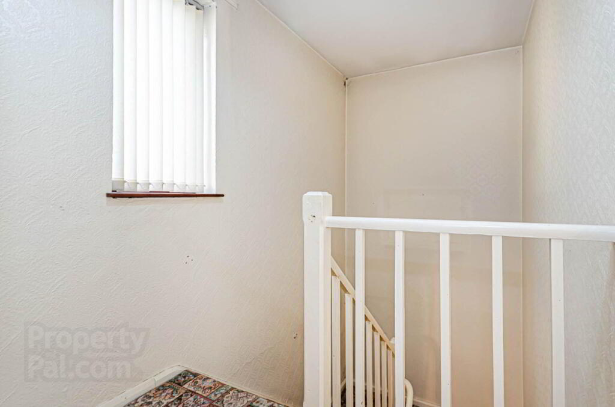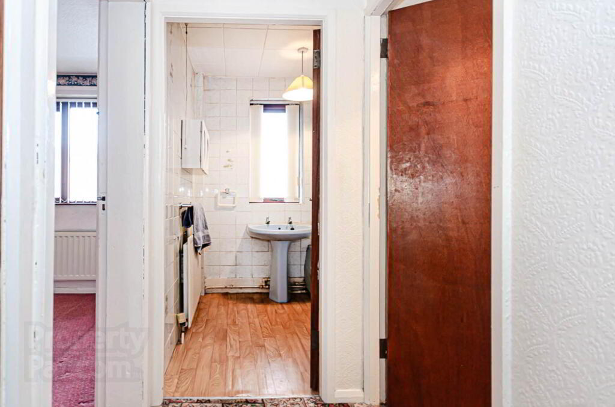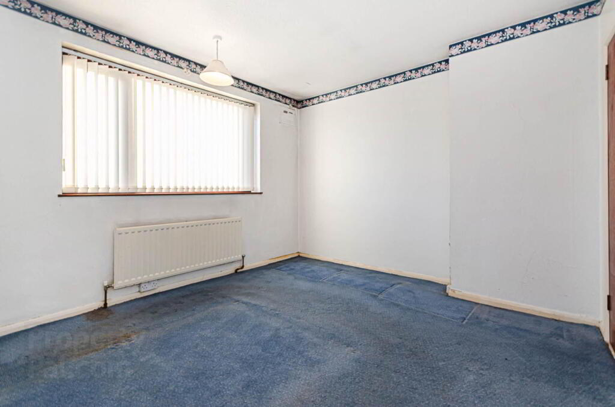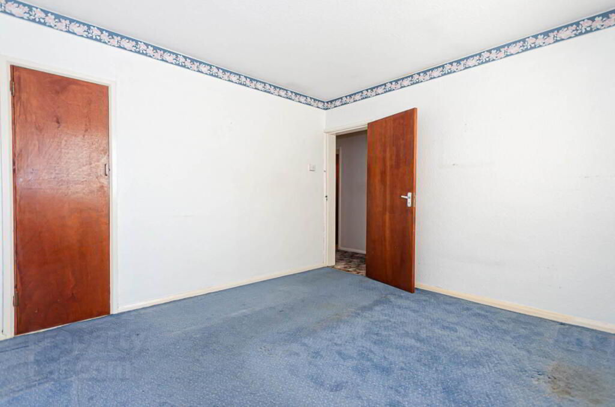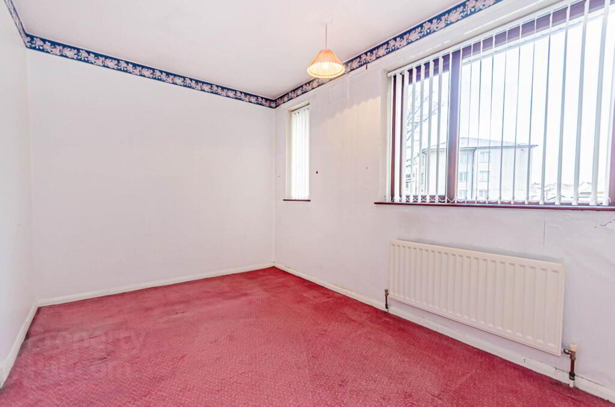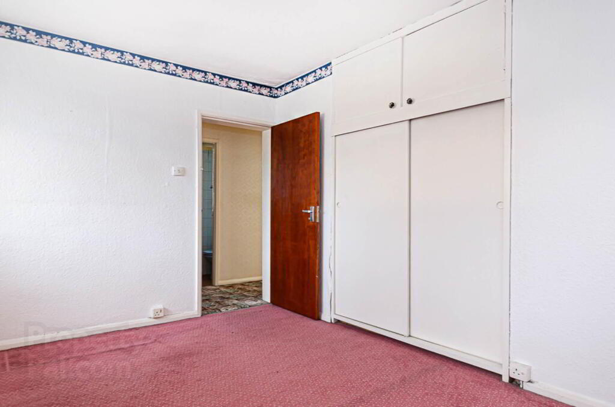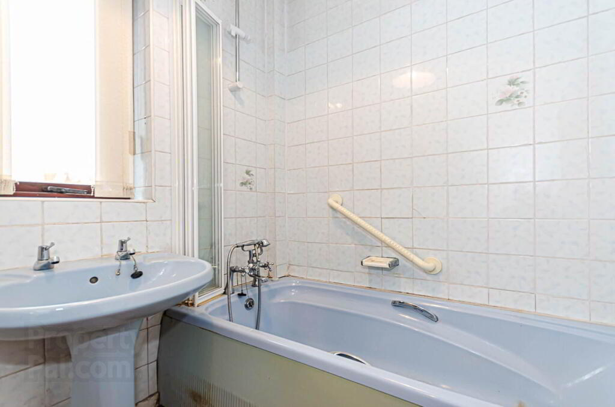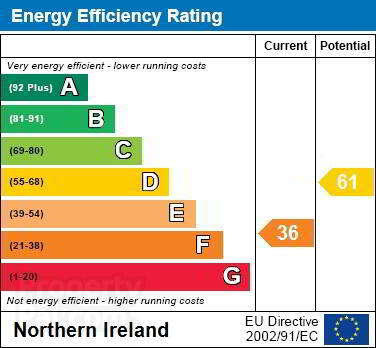
18 Orlock Square Belfast, BT10 0ET
2 Bed End-terrace House For Sale
£99,950
Print additional images & map (disable to save ink)
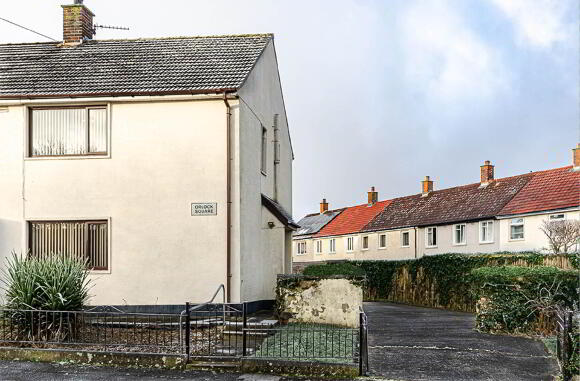
Telephone:
028 9045 3319View Online:
www.poolerestateagents.com/989694Key Information
| Address | 18 Orlock Square Belfast, BT10 0ET |
|---|---|
| Price | Last listed at £99,950 |
| Style | End-terrace House |
| Bedrooms | 2 |
| Receptions | 1 |
| Bathrooms | 1 |
| Heating | Oil |
| EPC Rating | F36/D61 |
| Status | Sale Agreed |
Features
- Living room
- Large kitchen
- 2 good sized bedrooms
- Bathroom
- Separate W.C.
- Timber single glazing
- Oil fired central heating
- Front and rear gardens
- Driveway
Additional Information
This two-bedroom end-terrace property offers a fantastic opportunity for those looking to create their ideal home. Whilst in need of updating, it boasts a range of desirable features and a practical layout perfect for modern living.
On the ground floor, you`ll find a spacious living room and a good sized kitchen, providing plenty of space for family gatherings or entertaining. Upstairs, the property includes two decent bedrooms, bathroom, and separate W.C., offering convenience and flexibility.
Outside, there are front and rear gardens, ideal for outdoor enjoyment, along with a private driveway for off-street parking.
With some modernisation, this home has the potential to shine. Located in a convenient area, it`s perfect for first-time buyers, investors, or anyone seeking a project. Don`t miss the chance to make this property your own!
Entrance Hall
Storage under stairs
Livng Room - 13'10" (4.22m) x 11'11" (3.63m)
Cornice
Kitchen - 18'5" (5.61m) x 6'9" (2.06m)
Range of high and low level units with plumbing for washing machine - in need of modernisation
First Floor
Bedroom 1 - 11'11" (3.63m) x 10'8" (3.25m)
Built in cupboard
Bedroom 2 - 11'11" (3.63m) x 8'4" (2.54m)
Built in wardrobe
Bathroom - 5'10" (1.78m) x 5'8" (1.73m)
Coloured suite with shower attachment to bath, wash hand basin and tiled walls - in need of modernisation
WC
Tiled walls
Outside
Front garden in lawn, stones and paved path, concrete driveway to side and rear garden in lawn, paving with oil fired boiler in housing and oil tank. Outside light and tap
Directions
Orlock Square can be accessed from both Locksley Park and Benmore Drive, just off Finaghy Road South
Notice
Please note we have not tested any apparatus, fixtures, fittings, or services. Interested parties must undertake their own investigation into the working order of these items. All measurements are approximate and photographs provided for guidance only.
On the ground floor, you`ll find a spacious living room and a good sized kitchen, providing plenty of space for family gatherings or entertaining. Upstairs, the property includes two decent bedrooms, bathroom, and separate W.C., offering convenience and flexibility.
Outside, there are front and rear gardens, ideal for outdoor enjoyment, along with a private driveway for off-street parking.
With some modernisation, this home has the potential to shine. Located in a convenient area, it`s perfect for first-time buyers, investors, or anyone seeking a project. Don`t miss the chance to make this property your own!
Entrance Hall
Storage under stairs
Livng Room - 13'10" (4.22m) x 11'11" (3.63m)
Cornice
Kitchen - 18'5" (5.61m) x 6'9" (2.06m)
Range of high and low level units with plumbing for washing machine - in need of modernisation
First Floor
Bedroom 1 - 11'11" (3.63m) x 10'8" (3.25m)
Built in cupboard
Bedroom 2 - 11'11" (3.63m) x 8'4" (2.54m)
Built in wardrobe
Bathroom - 5'10" (1.78m) x 5'8" (1.73m)
Coloured suite with shower attachment to bath, wash hand basin and tiled walls - in need of modernisation
WC
Tiled walls
Outside
Front garden in lawn, stones and paved path, concrete driveway to side and rear garden in lawn, paving with oil fired boiler in housing and oil tank. Outside light and tap
Directions
Orlock Square can be accessed from both Locksley Park and Benmore Drive, just off Finaghy Road South
Notice
Please note we have not tested any apparatus, fixtures, fittings, or services. Interested parties must undertake their own investigation into the working order of these items. All measurements are approximate and photographs provided for guidance only.
-
pooler

028 9045 3319

