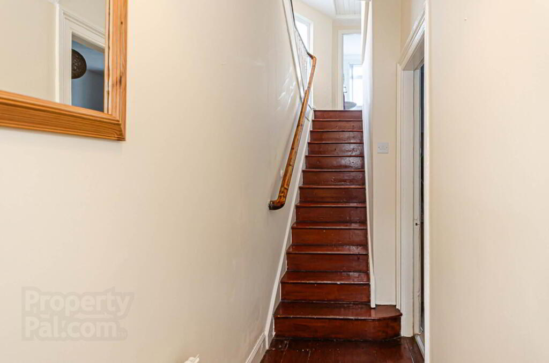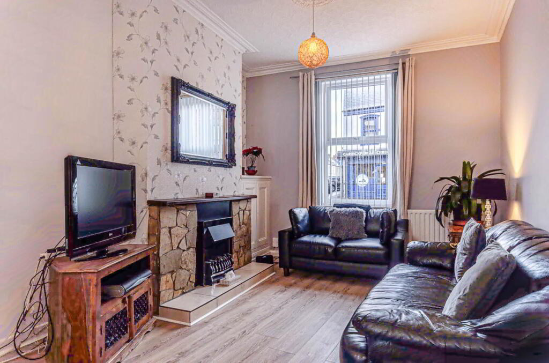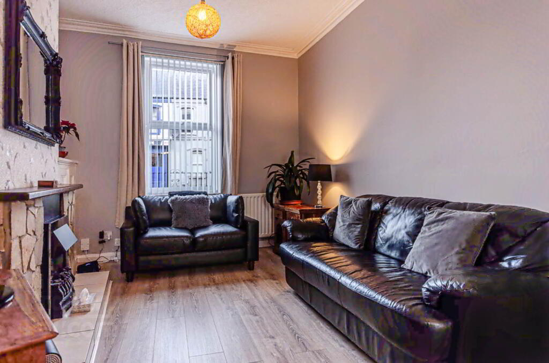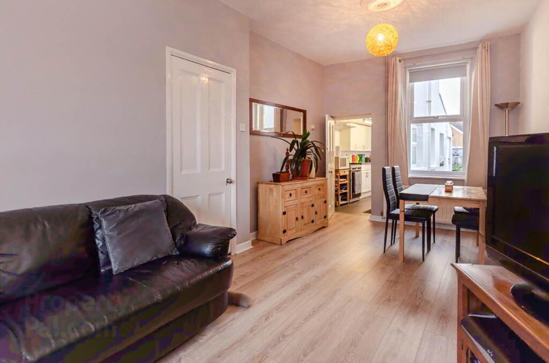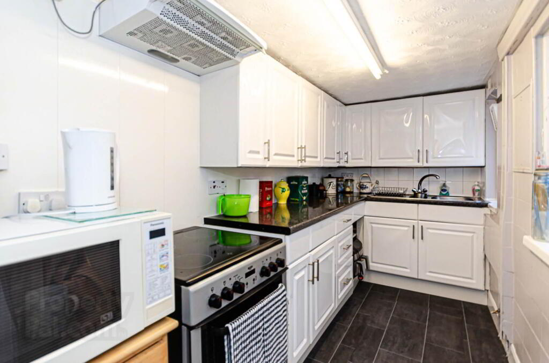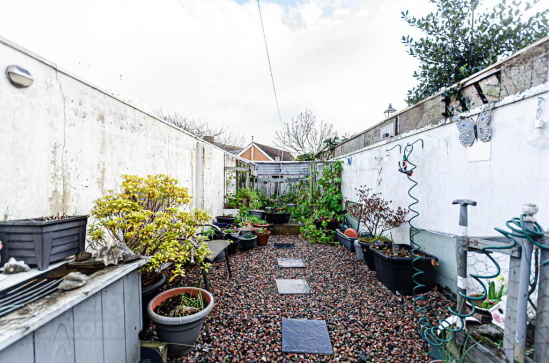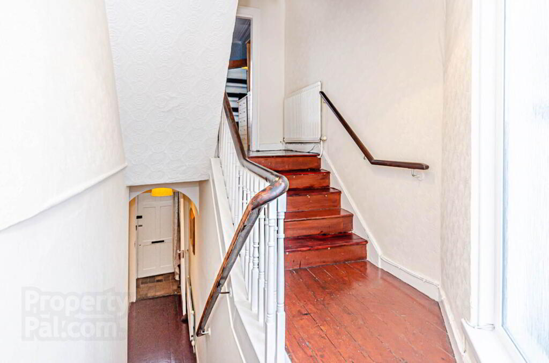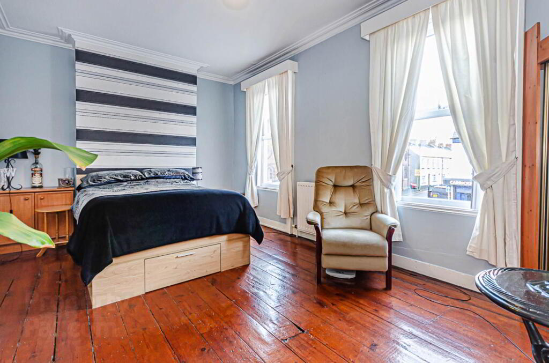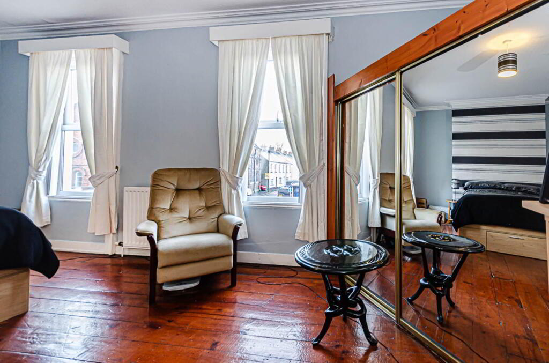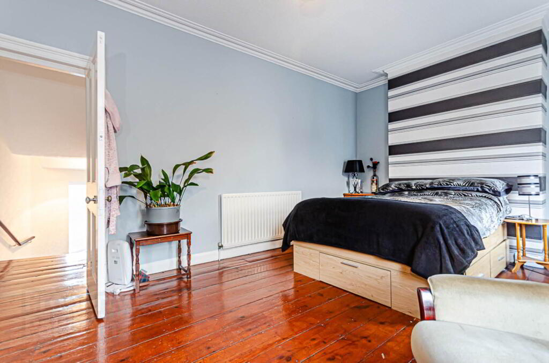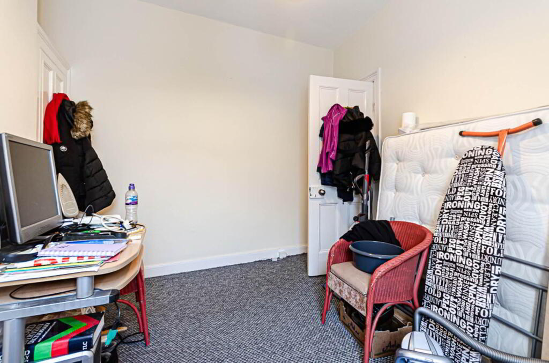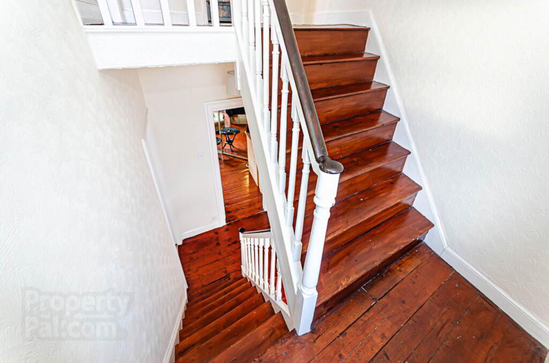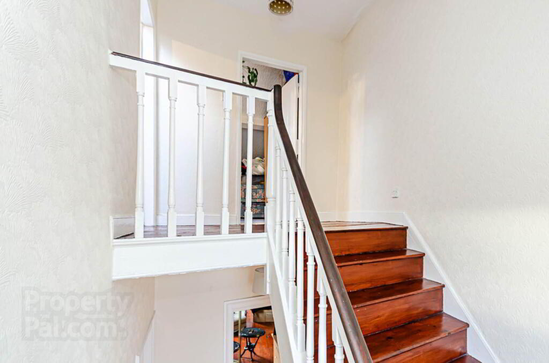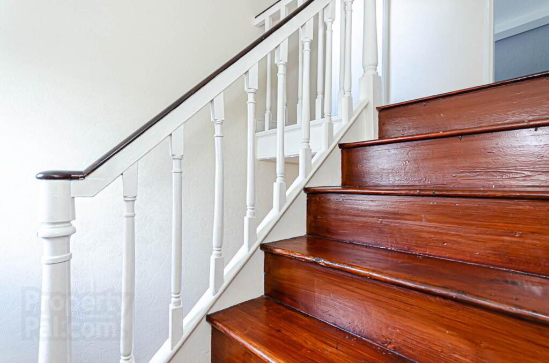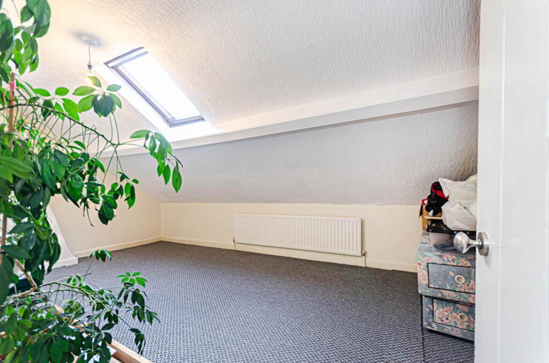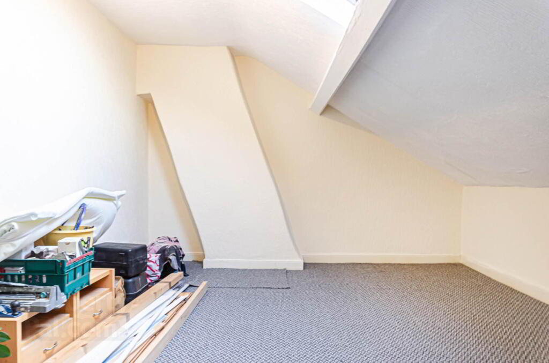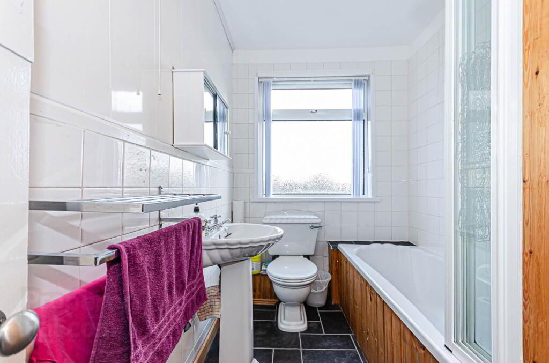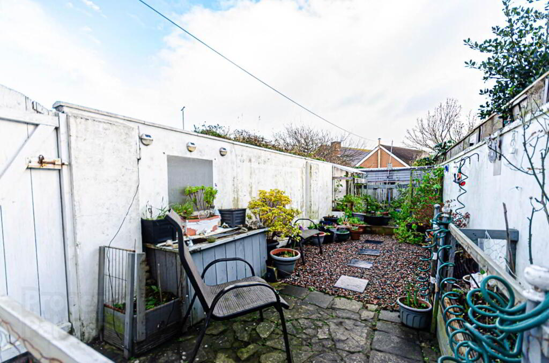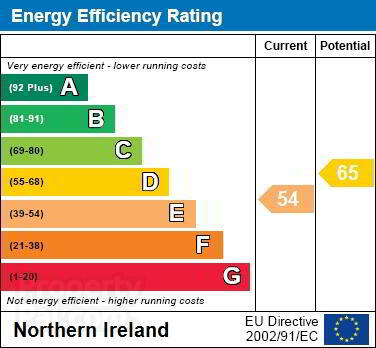
45 Albert Road Carrickfergus, BT38 8AD
4 Bed Terrace House For Sale
£117,500
Print additional images & map (disable to save ink)
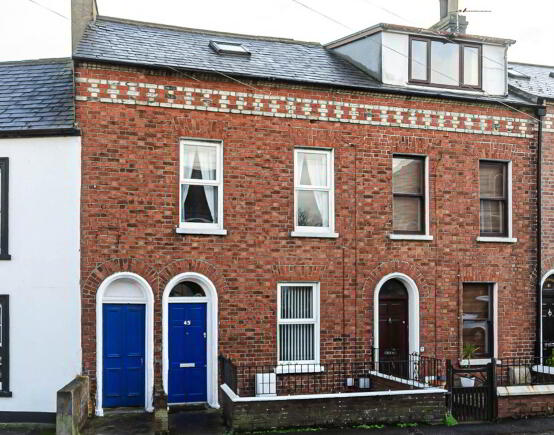
Telephone:
028 9045 3319View Online:
www.poolerestateagents.com/989023Key Information
| Address | 45 Albert Road Carrickfergus, BT38 8AD |
|---|---|
| Price | Last listed at £117,500 |
| Style | Terrace House |
| Bedrooms | 4 |
| Receptions | 1 |
| Bathrooms | 1 |
| Heating | Gas |
| EPC Rating | E54/D65 |
| Status | Sale Agreed |
Features
- Large four bedroom townhouse near town centre
- Through lounge with fireplace
- Kitchen
- 4 bedrooms including 2 substantial bedrooms
- Modern bathroom
- U.P.V.C. framed double glazing
- Mains gas central heating
- Forecourt and rear yard
- Rear garden in stones and paving
Additional Information
This substantial four-bedroom terrace house is located close to the town centre and will suit a range of buyers.
Comprising entrance porch, entrance hall, through lounge with fireplace, kitchen, four good sized bedrooms, with two particularly large bedrooms over the alleyway, and bathroom, the property is in good order throughout and will make a fine family home or investment opportunity. There is also a yard and garden to the rear perfect for sitting out.
The property is larger than the standard four-bedroom terrace houses in the area, and has been well maintained and updated through time including electrical wiring and fire safety upgrades.
The property may lend itself to short terms rental or HMO investment.
Entrance Porch
Entrance Hall
Through Lounge - 22'7" (6.88m) x 10'10" (3.3m)
Cornice, brick fireplace and timber laminate floor
Kitchen - 12'10" (3.91m) x 5'3" (1.6m)
Range of high and low level fitted unit, part tiled walls, gas boiler and storage under stairs
First Floor
Bedroom 1 - 18'7" (5.66m) x 11'4" (3.45m)
Cornice and natural timber floorboards
Bedroom 2 - 11'5" (3.48m) x 10'9" (3.28m)
Bathroom - 8'11" (2.72m) x 5'3" (1.6m)
White suite with shower bathroom, wash hand basin, WC, part tiled walls and part PVC panelling and hot press
Second Floor
Bedroom 3 - 19'3" (5.87m) x 11'5" (3.48m)
Velux window
Bedroom 4 - 11'6" (3.51m) x 10'11" (3.33m)
Velux window
Outside
Forecourt and rear garden in paving and small stones. Outside shed, outside tap and outside light
Notice
Please note we have not tested any apparatus, fixtures, fittings, or services. Interested parties must undertake their own investigation into the working order of these items. All measurements are approximate and photographs provided for guidance only.
Comprising entrance porch, entrance hall, through lounge with fireplace, kitchen, four good sized bedrooms, with two particularly large bedrooms over the alleyway, and bathroom, the property is in good order throughout and will make a fine family home or investment opportunity. There is also a yard and garden to the rear perfect for sitting out.
The property is larger than the standard four-bedroom terrace houses in the area, and has been well maintained and updated through time including electrical wiring and fire safety upgrades.
The property may lend itself to short terms rental or HMO investment.
Entrance Porch
Entrance Hall
Through Lounge - 22'7" (6.88m) x 10'10" (3.3m)
Cornice, brick fireplace and timber laminate floor
Kitchen - 12'10" (3.91m) x 5'3" (1.6m)
Range of high and low level fitted unit, part tiled walls, gas boiler and storage under stairs
First Floor
Bedroom 1 - 18'7" (5.66m) x 11'4" (3.45m)
Cornice and natural timber floorboards
Bedroom 2 - 11'5" (3.48m) x 10'9" (3.28m)
Bathroom - 8'11" (2.72m) x 5'3" (1.6m)
White suite with shower bathroom, wash hand basin, WC, part tiled walls and part PVC panelling and hot press
Second Floor
Bedroom 3 - 19'3" (5.87m) x 11'5" (3.48m)
Velux window
Bedroom 4 - 11'6" (3.51m) x 10'11" (3.33m)
Velux window
Outside
Forecourt and rear garden in paving and small stones. Outside shed, outside tap and outside light
Notice
Please note we have not tested any apparatus, fixtures, fittings, or services. Interested parties must undertake their own investigation into the working order of these items. All measurements are approximate and photographs provided for guidance only.
-
pooler

028 9045 3319

