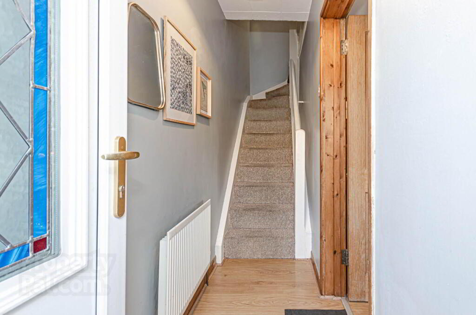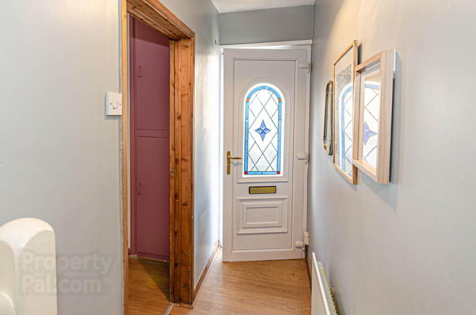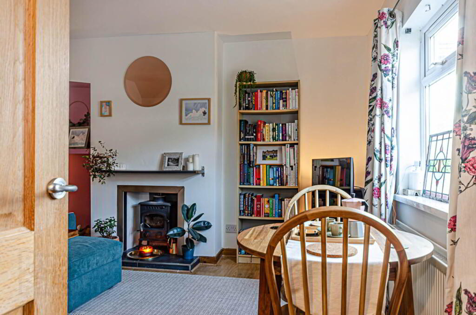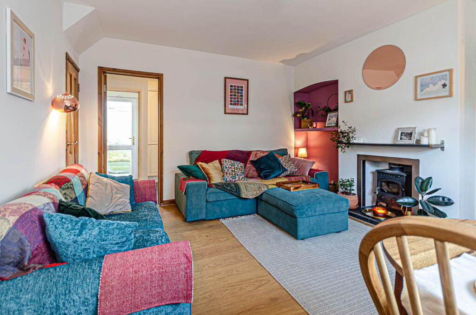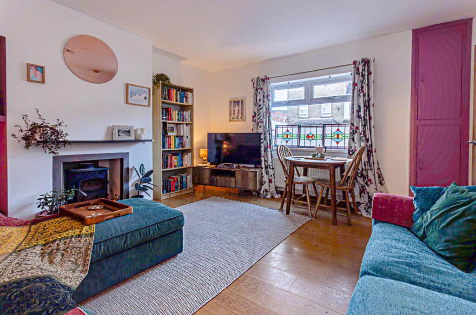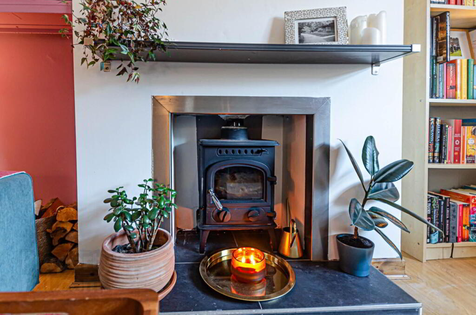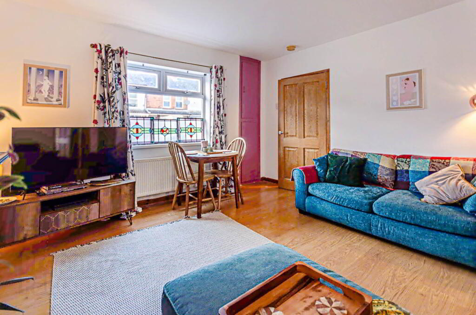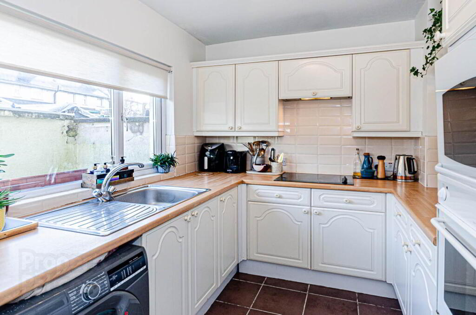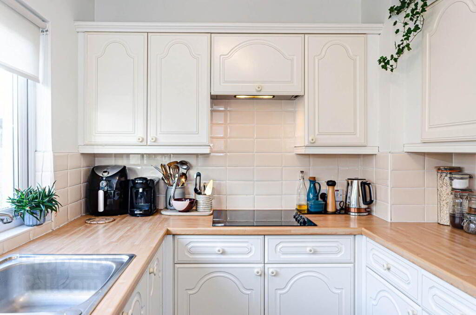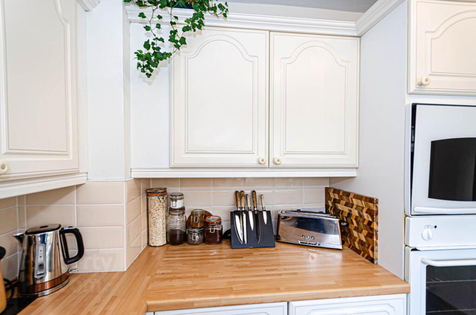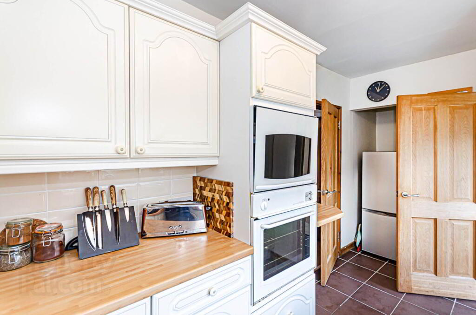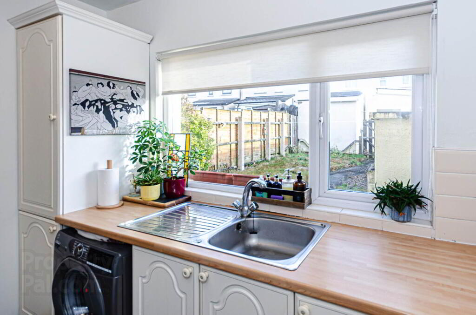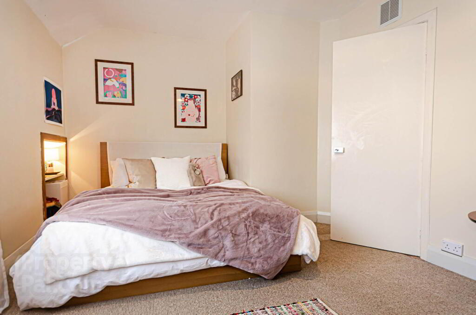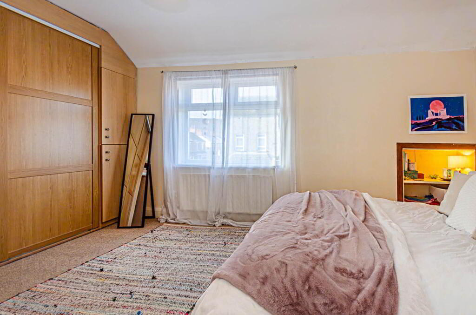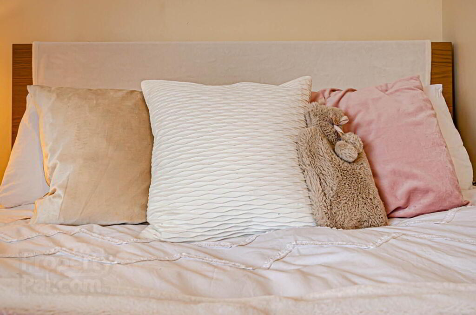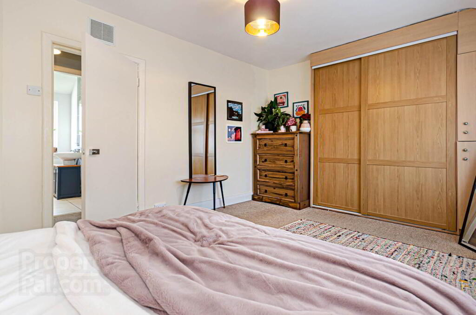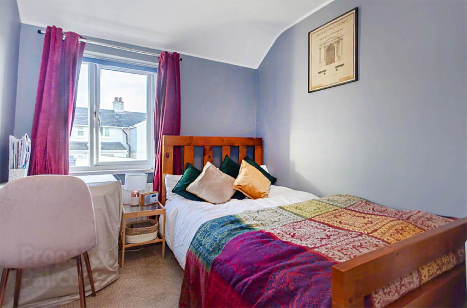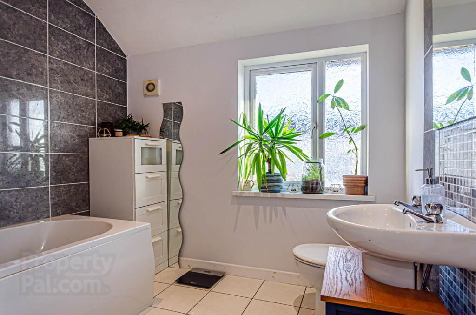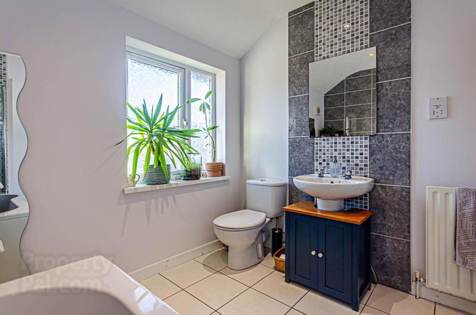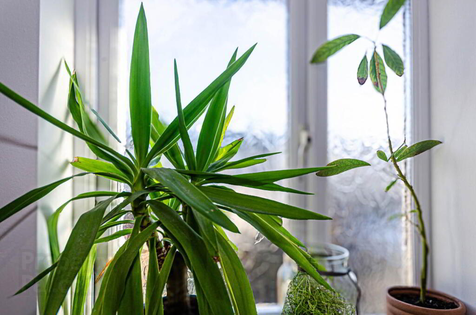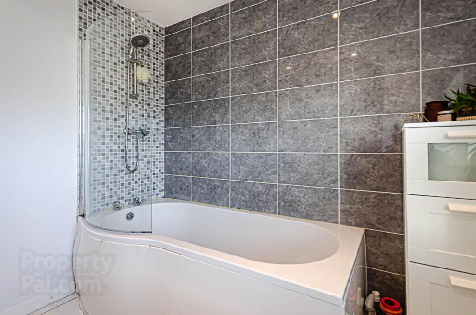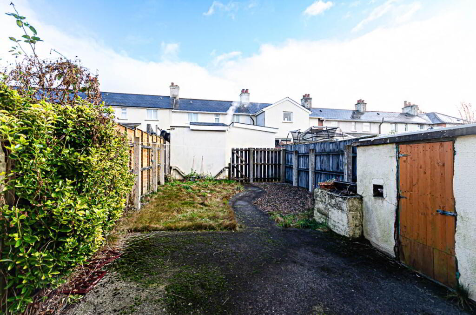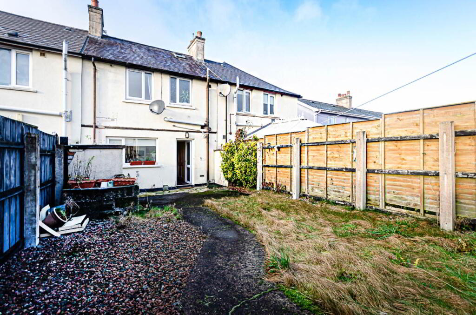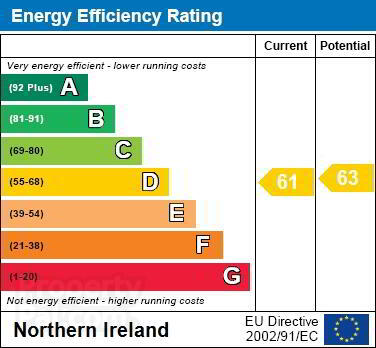
126 Rosebery Road, Ravenhill, Belfast, BT6 8JF
2 Bed Terrace House For Sale
£139,950
Print additional images & map (disable to save ink)
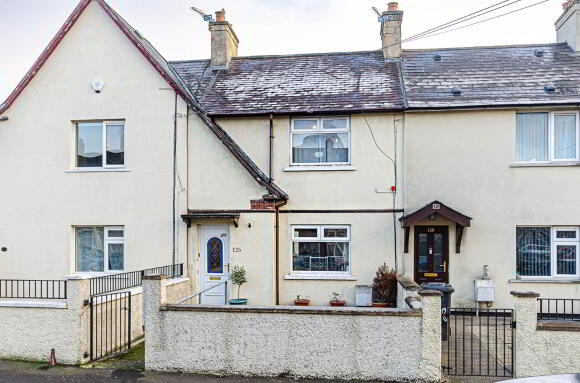
Telephone:
028 9045 3319View Online:
www.poolerestateagents.com/988770Key Information
| Address | 126 Rosebery Road, Ravenhill, Belfast, BT6 8JF |
|---|---|
| Price | Last listed at £139,950 |
| Style | Terrace House |
| Bedrooms | 2 |
| Receptions | 1 |
| Bathrooms | 1 |
| Heating | Gas |
| EPC Rating | D61/D63 |
| Status | Sale Agreed |
Features
- Terrace house in good location with gardens
- Living room with wood burner
- Kitchen with window overlooking rear garden
- 2 good sized bedrooms
- Modern bathroom with contemporary tiling
- U.P.V.C. framed double glazing
- Mains gas central heating
- Front and rear gardens
Additional Information
Number 126 Rosebery Road is a terrace house with gardens, in a fantastic location, and is ready for the buyer to move straight in.
Comprising entrance hall with timber laminate floor, living room with hole-in-the-wall fireplace and wood burner, kitchen overlooking garden, downstairs W.C., two good sized bedrooms and modern bathroom, the property will suit a range of buyers looking for a house close to Ormeau Park.
The area couldn`t be more convenient with the local transport routes of the Ravenhill and Woodstock Roads both close at hand.
Entrance hall
Timber laminate floor
Living room - 13'7" (4.14m) x 13'0" (3.96m)
Wood burner in hole in the wall fireplace, storage under stairs and timber laminate floor
Kitchen - 13'3" (4.04m) x 7'6" (2.29m)
Range of high and low level fitted units, integrated double oven, ceramic hob, concealed extractor fan, part tiled walls, ceramic tiled floor, plumbing for washing machine and storage cupboard containing fridge freezer
Rear hallway
With W.C.
Bedroom 1 - 11'11" (3.63m) x 10'3" (3.12m)
Large sliderobes
Bedroom 2 - 11'0" (3.35m) x 8'4" (2.54m)
Bathroom - 7'8" (2.34m) x 7'6" (2.29m)
White suite with thermostatic shower and screen over bath, wash hand basin, W.C., contemporary wall tiling, ceramic tiled floor, recessed spotlights and extractor fan
Outside
Front garden in path and small stones. Rear garden in concrete area, lawn and small stones, with outside storage
Directions
Rosebery Road runs between Ravenhill Avenue and My Ladys Road
what3words /// hills.once.racks
Notice
Please note we have not tested any apparatus, fixtures, fittings, or services. Interested parties must undertake their own investigation into the working order of these items. All measurements are approximate and photographs provided for guidance only.
Comprising entrance hall with timber laminate floor, living room with hole-in-the-wall fireplace and wood burner, kitchen overlooking garden, downstairs W.C., two good sized bedrooms and modern bathroom, the property will suit a range of buyers looking for a house close to Ormeau Park.
The area couldn`t be more convenient with the local transport routes of the Ravenhill and Woodstock Roads both close at hand.
Entrance hall
Timber laminate floor
Living room - 13'7" (4.14m) x 13'0" (3.96m)
Wood burner in hole in the wall fireplace, storage under stairs and timber laminate floor
Kitchen - 13'3" (4.04m) x 7'6" (2.29m)
Range of high and low level fitted units, integrated double oven, ceramic hob, concealed extractor fan, part tiled walls, ceramic tiled floor, plumbing for washing machine and storage cupboard containing fridge freezer
Rear hallway
With W.C.
Bedroom 1 - 11'11" (3.63m) x 10'3" (3.12m)
Large sliderobes
Bedroom 2 - 11'0" (3.35m) x 8'4" (2.54m)
Bathroom - 7'8" (2.34m) x 7'6" (2.29m)
White suite with thermostatic shower and screen over bath, wash hand basin, W.C., contemporary wall tiling, ceramic tiled floor, recessed spotlights and extractor fan
Outside
Front garden in path and small stones. Rear garden in concrete area, lawn and small stones, with outside storage
Directions
Rosebery Road runs between Ravenhill Avenue and My Ladys Road
what3words /// hills.once.racks
Notice
Please note we have not tested any apparatus, fixtures, fittings, or services. Interested parties must undertake their own investigation into the working order of these items. All measurements are approximate and photographs provided for guidance only.
-
pooler

028 9045 3319

