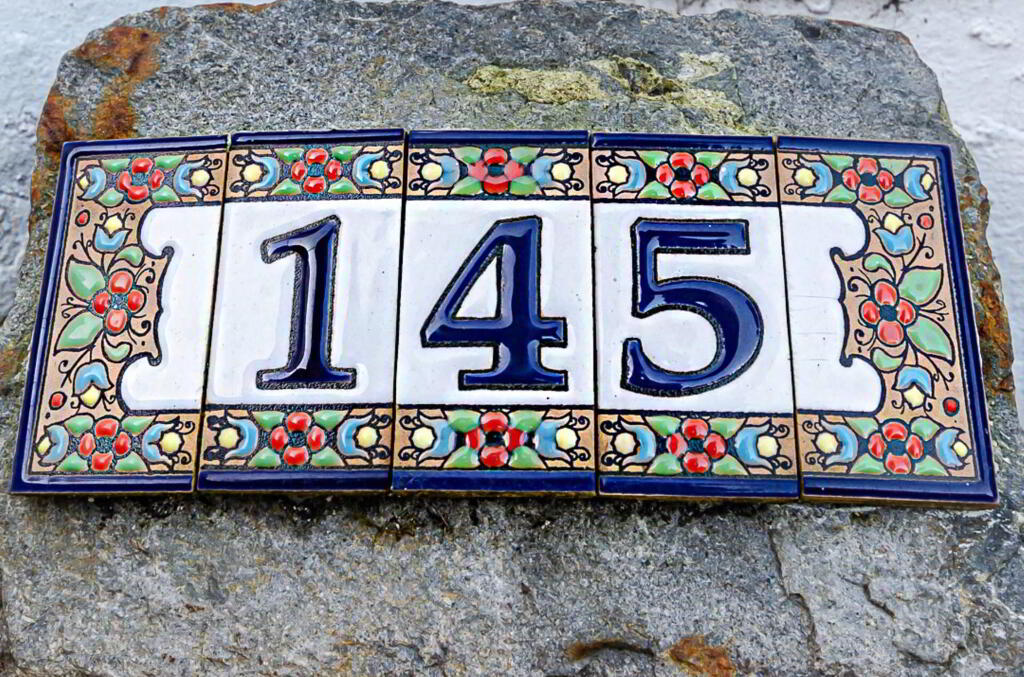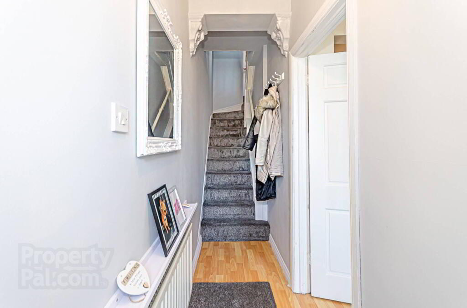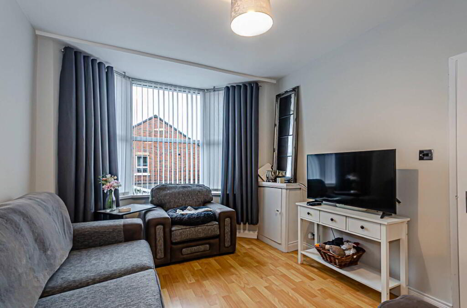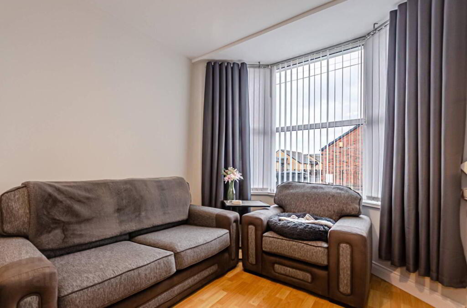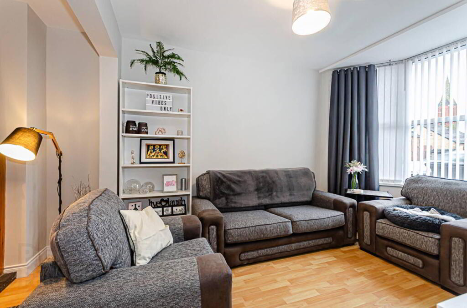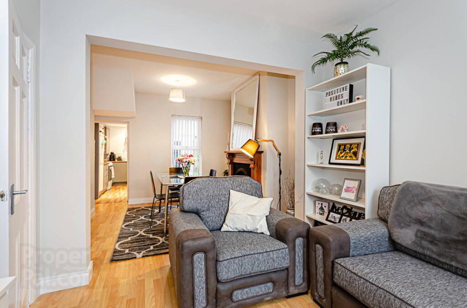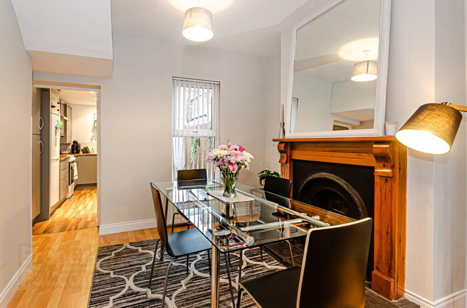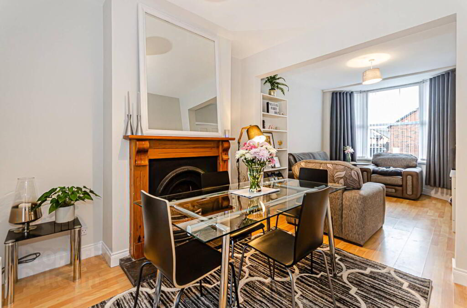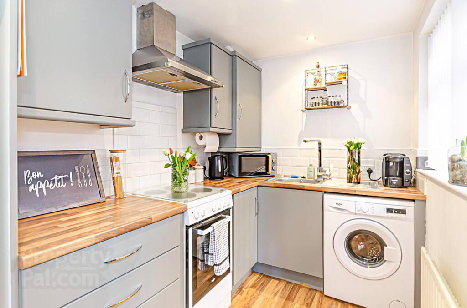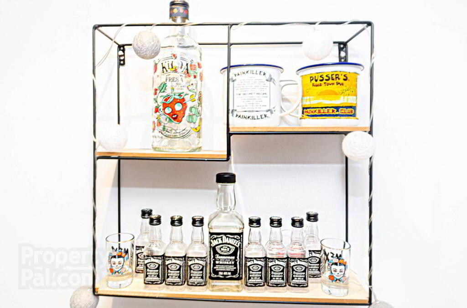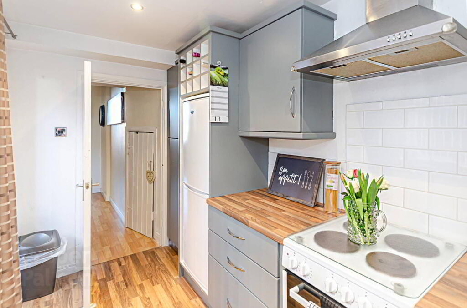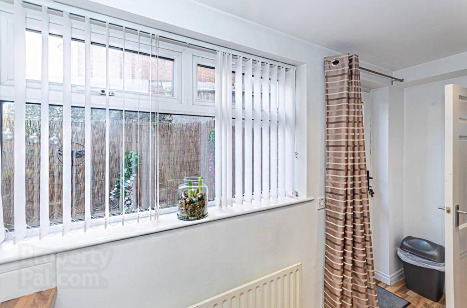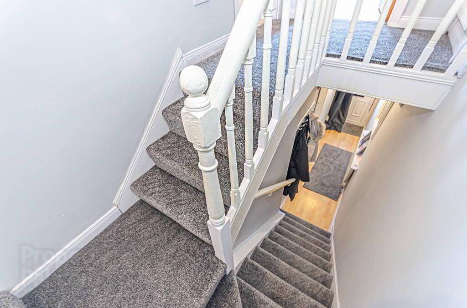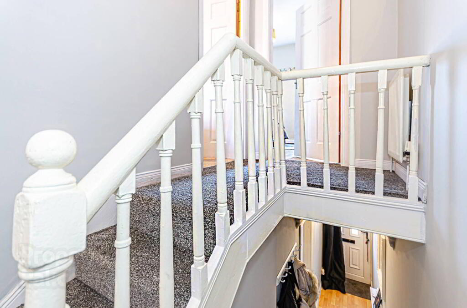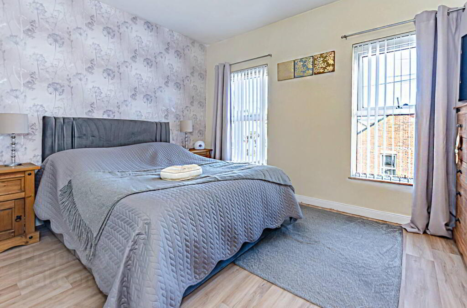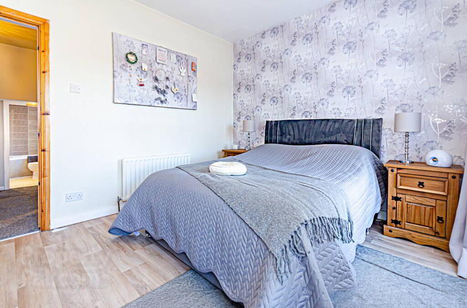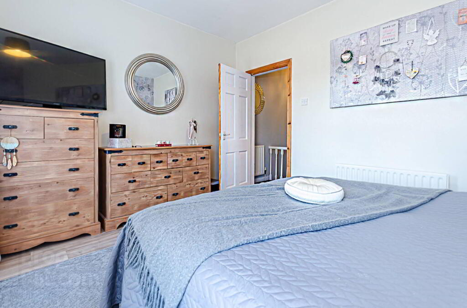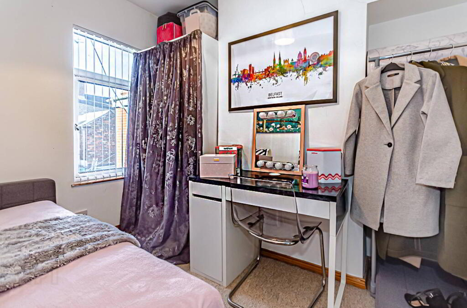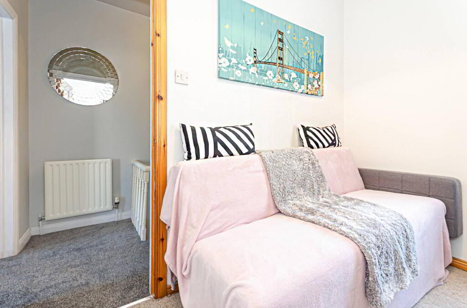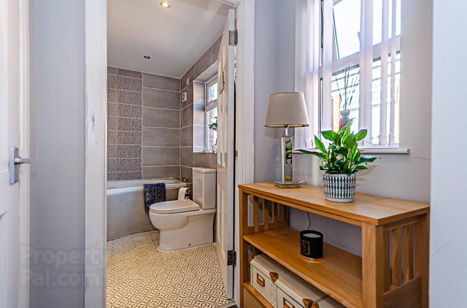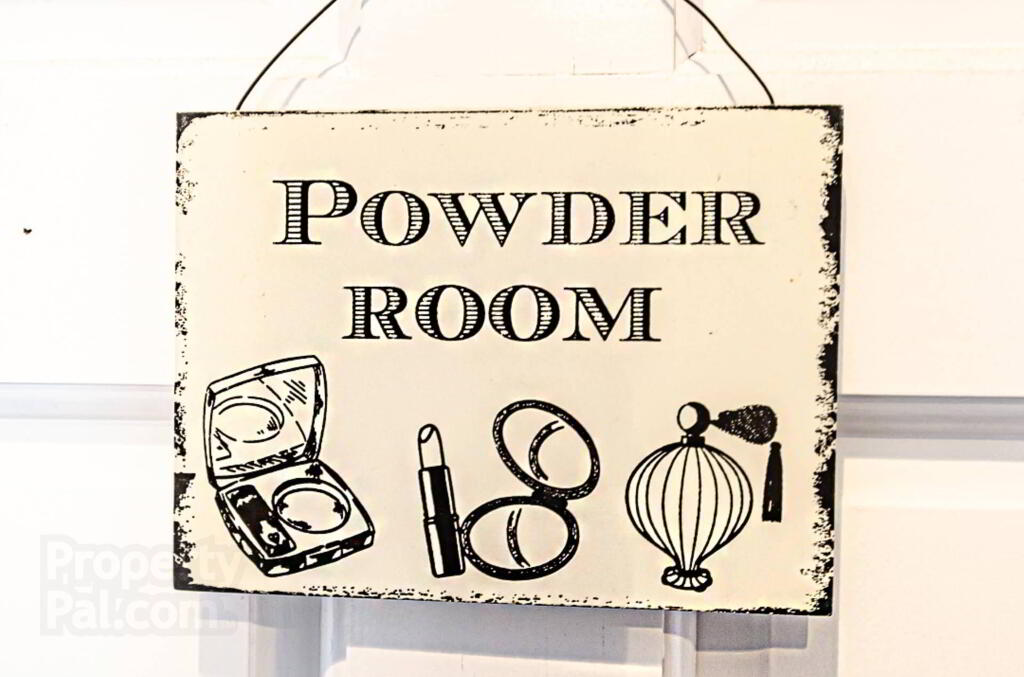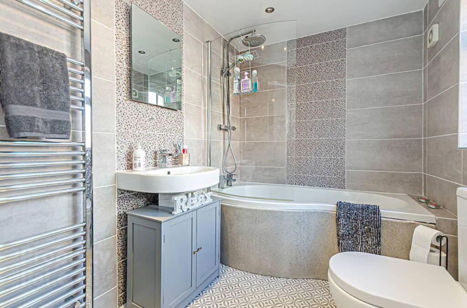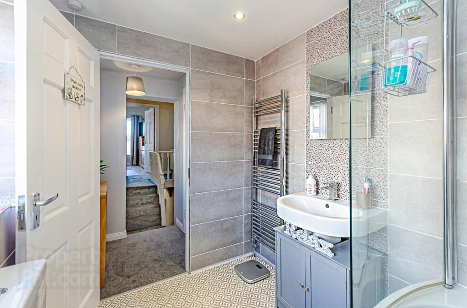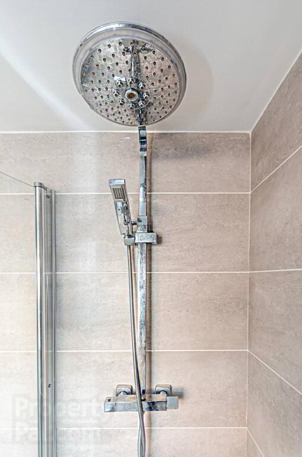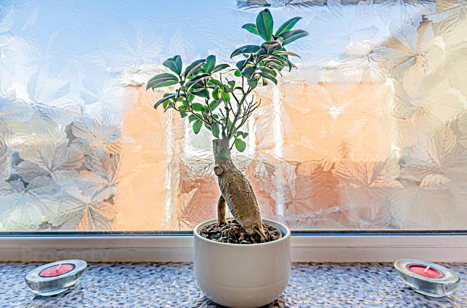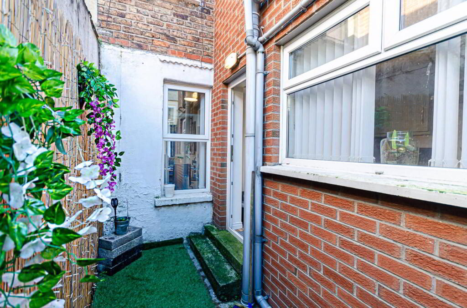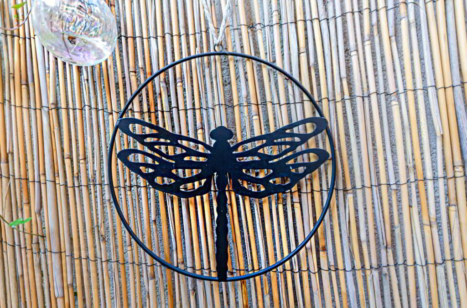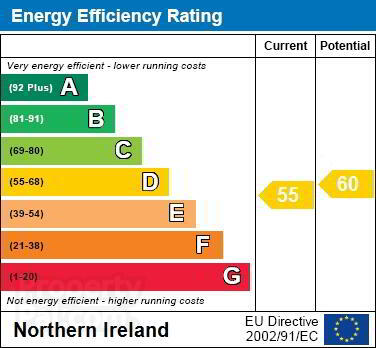
145 Euston Street, Woodstock Road, Belfast, BT6 9AF
2 Bed Terrace House For Sale
£129,950
Print additional images & map (disable to save ink)
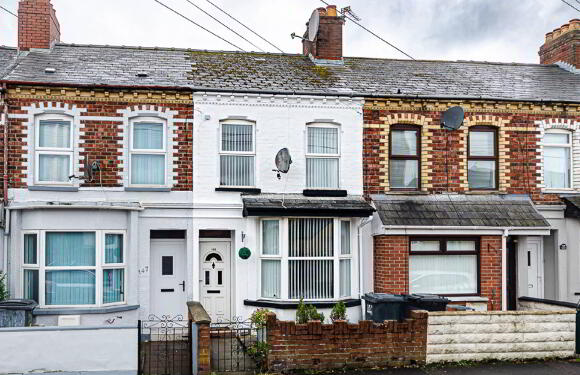
Telephone:
028 9045 3319View Online:
www.poolerestateagents.com/973052Key Information
| Address | 145 Euston Street, Woodstock Road, Belfast, BT6 9AF |
|---|---|
| Price | Last listed at £129,950 |
| Style | Terrace House |
| Bedrooms | 2 |
| Receptions | 1 |
| Bathrooms | 1 |
| Heating | Gas |
| EPC Rating | D55/D60 |
| Status | Sale Agreed |
Features
- Smart terrace house in great location
- Through lounge with bay window
- Modern kitchen
- 2 bedrooms
- Modern bathroom
- U.P.V.C. framed double glazing
- Mains gas central heating
- Forecourt and rear yard
- Newly installed damp proof course with guarantee
Additional Information
This smart terrace house is located just off the Woodstock Road which has good local amenities and is a main bus route into the city centre. The property comprises entrance hall with timber laminate floor, through lounge with bay window and feature fireplace, modern kitchen, two good sized bedrooms and modern bathroom, and is ready for the buyer to move straight into. The property has recently had a damp proof course installed and a 20 year guarantee will transfer to the new owner. Viewing recommended.
OUTSIDE:
Forecourt and enclosed rear yard in artificial grass
BATHROOM: - 9'11" (3.02m) x 7'9" (2.36m)
Curved shower bath unit with thermostatic shower (Dual shower heads), shower screen, wash hand basin and W.C., chrome towel rail radiator, modern tiled walls, recessed spotlights and extractor fan
LANDING:
Storage cupboard
BEDROOM (2): - 9'7" (2.92m) x 7'7" (2.31m)
BEDROOM (1): - 12'3" (3.73m) x 10'3" (3.12m)
KITCHEN: - 11'10" (3.61m) x 6'1" (1.85m)
Modern fitted kitchen with range of high and low level fitted units, stainless steel extractor, tiled splashback, wine rack, part tiled walls, spotlights, timber laminate floor and plumbing for washing machine
THROUGH LOUNGE: - 22'7" (6.88m) x 9'4" (2.84m)
Bay window, cast iron fireplace with wooden surround and tiled hearth, storage under stairs and timber laminate floor
ENTRANCE HALL:
Corbels and timber laminate floor
Directions
Euston Street runs between Willowfield Street and Hillsborough Gardens, parallel with both the Woodstock and Castlereagh Roads
Notice
Please note we have not tested any apparatus, fixtures, fittings, or services. Interested parties must undertake their own investigation into the working order of these items. All measurements are approximate and photographs provided for guidance only.
OUTSIDE:
Forecourt and enclosed rear yard in artificial grass
BATHROOM: - 9'11" (3.02m) x 7'9" (2.36m)
Curved shower bath unit with thermostatic shower (Dual shower heads), shower screen, wash hand basin and W.C., chrome towel rail radiator, modern tiled walls, recessed spotlights and extractor fan
LANDING:
Storage cupboard
BEDROOM (2): - 9'7" (2.92m) x 7'7" (2.31m)
BEDROOM (1): - 12'3" (3.73m) x 10'3" (3.12m)
KITCHEN: - 11'10" (3.61m) x 6'1" (1.85m)
Modern fitted kitchen with range of high and low level fitted units, stainless steel extractor, tiled splashback, wine rack, part tiled walls, spotlights, timber laminate floor and plumbing for washing machine
THROUGH LOUNGE: - 22'7" (6.88m) x 9'4" (2.84m)
Bay window, cast iron fireplace with wooden surround and tiled hearth, storage under stairs and timber laminate floor
ENTRANCE HALL:
Corbels and timber laminate floor
Directions
Euston Street runs between Willowfield Street and Hillsborough Gardens, parallel with both the Woodstock and Castlereagh Roads
Notice
Please note we have not tested any apparatus, fixtures, fittings, or services. Interested parties must undertake their own investigation into the working order of these items. All measurements are approximate and photographs provided for guidance only.
-
pooler

028 9045 3319

