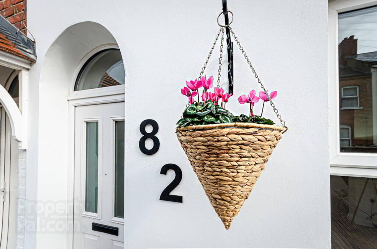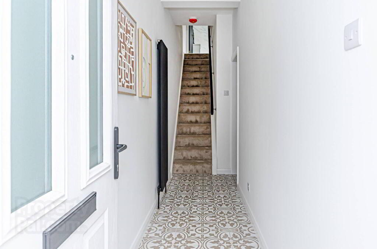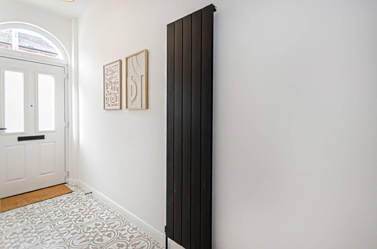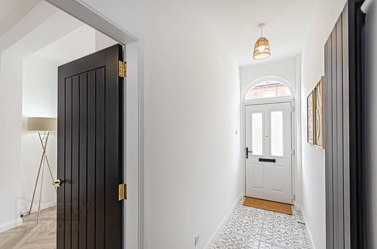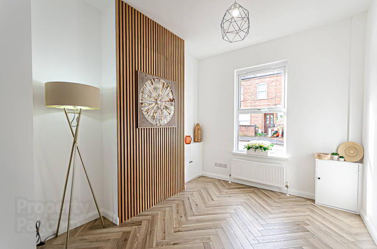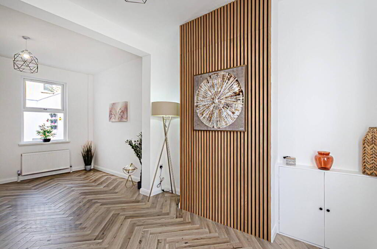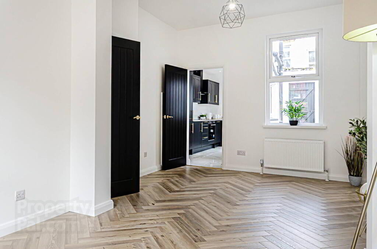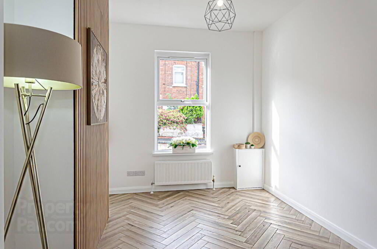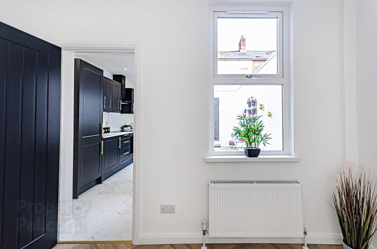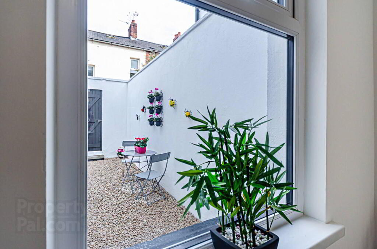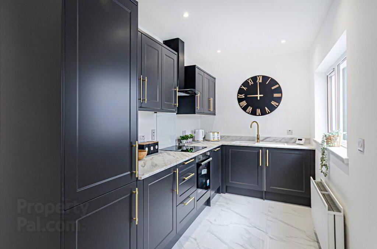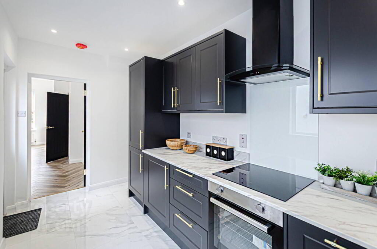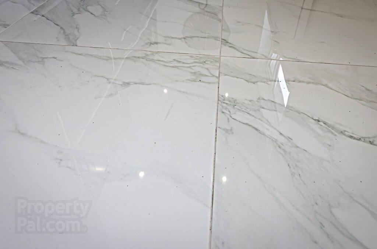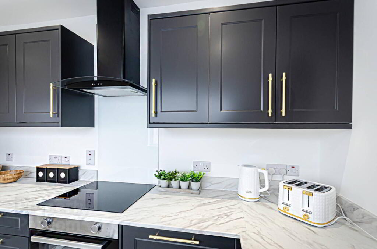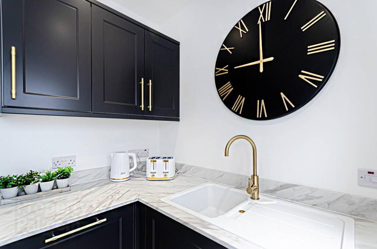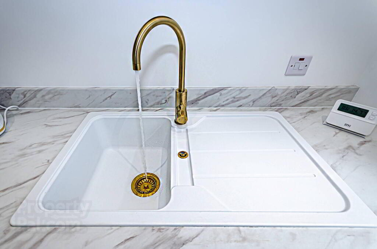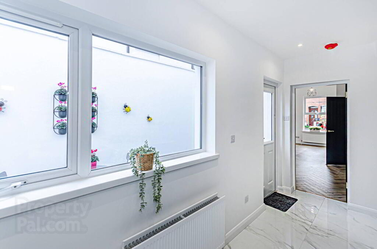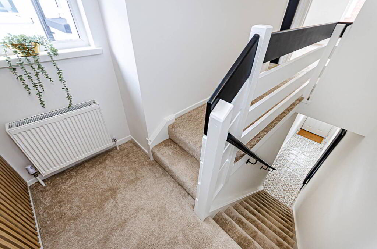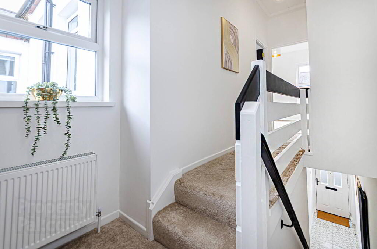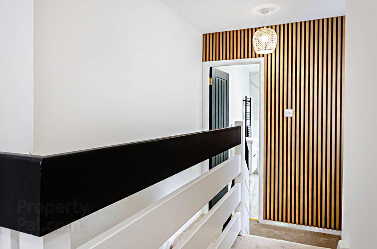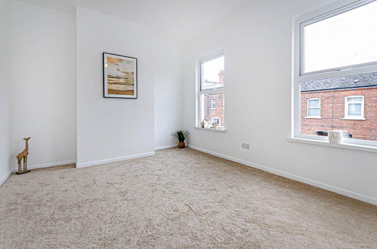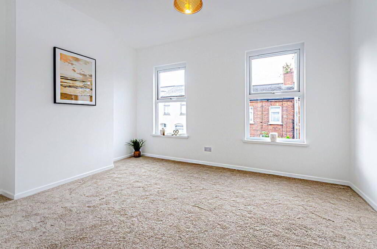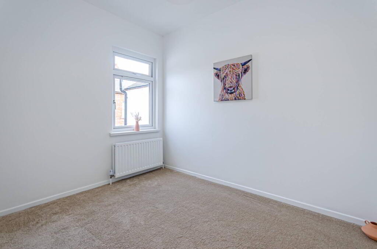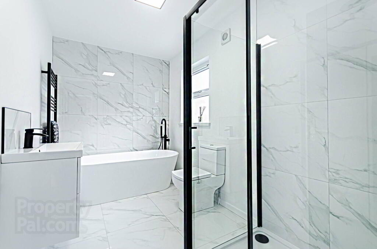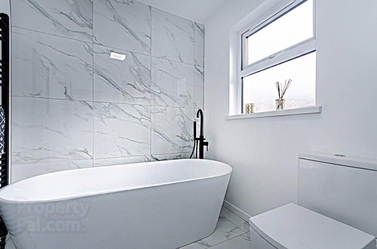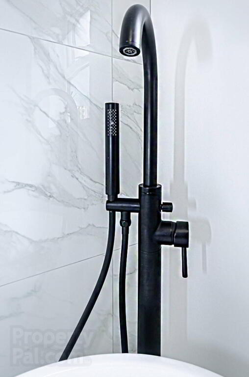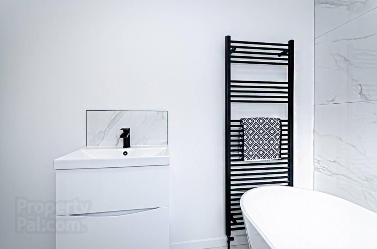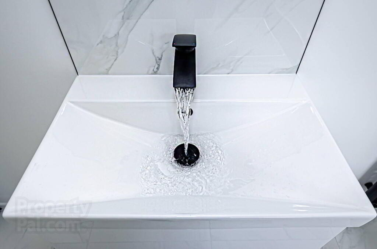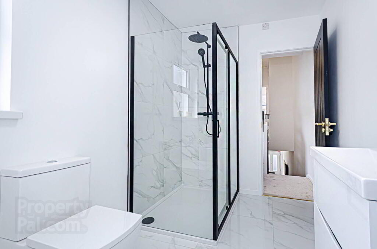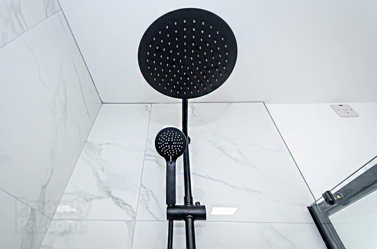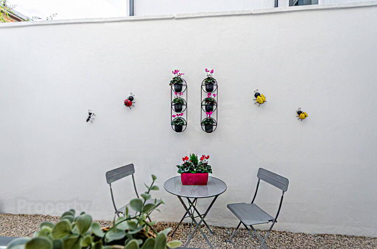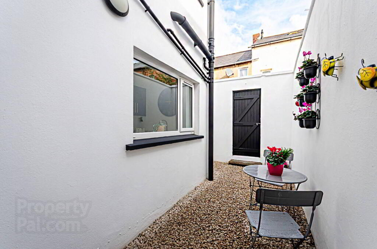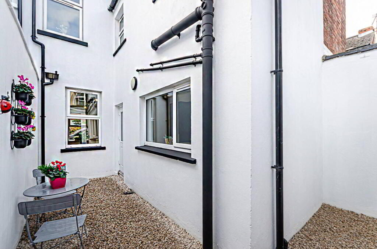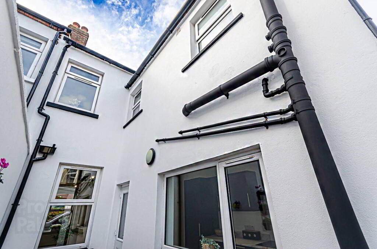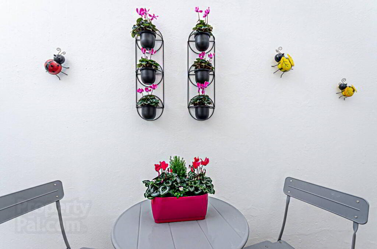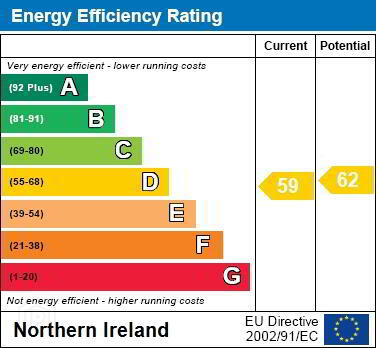
82 Richardson Street, Ravenhill, Belfast, BT6 8DY
2 Bed Terrace House For Sale
£139,950
Print additional images & map (disable to save ink)
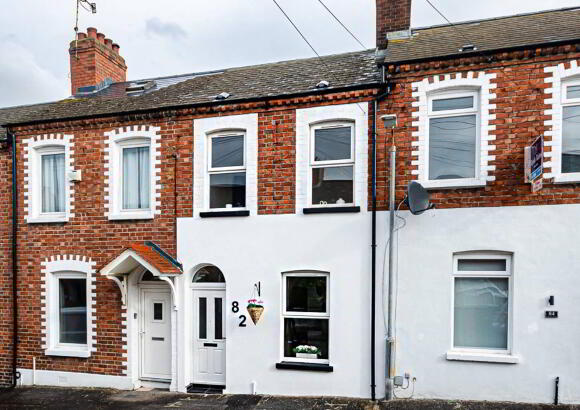
Telephone:
028 9045 3319View Online:
www.poolerestateagents.com/971166Key Information
| Address | 82 Richardson Street, Ravenhill, Belfast, BT6 8DY |
|---|---|
| Price | Last listed at £139,950 |
| Style | Terrace House |
| Bedrooms | 2 |
| Receptions | 1 |
| Bathrooms | 1 |
| Heating | Gas |
| EPC Rating | D59/D62 |
| Status | Sale Agreed |
Features
- Stylishly refurbished terrace house near Ormeau Park
- Through lounge with feature chimney breast (Wired for TV)
- Contemporary newly fitted kitchen
- 2 good sized bedroom
- Newly fitted stylish bathroom with freestanding bath and separate shower cubicle
- U.P.V.C. framed double glazing
- Newly installed mains gas central heating
- Forecourt and decent sized rear yard
- Stunning finishes throughout including herringbone flooring
Additional Information
This stunning two-bedroom property in Ravenhill has been fully renovated and is the perfect option for first-time buyers looking for a touch of luxury. As you step inside, you`re greeted by a welcoming entrance hall with decorative ceramic tiled flooring that immediately sets the tone for the rest of the house. There is eye-catching herringbone timber laminate flooring in the through lounge and a feature decorative chimney breast. The modern kitchen impresses with high-quality cabinetry and spotless porcelain flooring. The kitchen leads out to a good-sized rear yard with space for sitting out.
The bedrooms are generous and bright with freshly fitted carpets. A feature landing wall adds a dash of personality. The luxurious 4-piece bathroom comes complete with a freestanding bath, making it the ultimate relaxation spot. The dual head shower, smart black fittings and porcelain floor add to it`s appeal.
There is newly installed gas heating, a new damp proof course and the walls have all been recently replastered, meaning you won`t have to worry about a thing - just move in and start enjoying. Get in touch today to arrange a viewing.
Outside
Good sized rear yard in small stones
BATHROOM: - 10'10" (3.3m) x 6'4" (1.93m)
Freestanding bath with black taps and part marble effect porcelain tiled walls, wash hand basin in wall hung vanity unit with drawers, black tap and fittings and splashback, W.C, large shower cubicle with black thermostatic shower, dual shower heads and marble effect porcelain tiling, marble effect porcelain floor tiling, recessed spotlights and extractor fan
BEDROOM (2): - 10'3" (3.12m) x 7'11" (2.41m)
BEDROOM (1): - 13'6" (4.11m) x 10'5" (3.18m)
KITCHEN: - 14'7" (4.44m) x 6'5" (1.96m)
Contemporary newly fitted kitchen with high and low level units, stainless steel oven, ceramic hob, glass splashback, black and glass extractor canopy, white sink with brass tap and fittings, plumbing for washing machine and dishwasher, porcelain tiled floor and recessed spotlights
THROUGH LOUNGE: - 21'2" (6.45m) x 10'5" (3.18m)
Feature chimney breast and herringbone timber laminate floor
ENTRANCE HALL:
Black vertical radiator and decorative ceramic tiled floor
Directions
Richardson Street can be accessed from both Ravenhill Street and Canada Street, just off the Ravenhill Road
Notice
Please note we have not tested any apparatus, fixtures, fittings, or services. Interested parties must undertake their own investigation into the working order of these items. All measurements are approximate and photographs provided for guidance only.
The bedrooms are generous and bright with freshly fitted carpets. A feature landing wall adds a dash of personality. The luxurious 4-piece bathroom comes complete with a freestanding bath, making it the ultimate relaxation spot. The dual head shower, smart black fittings and porcelain floor add to it`s appeal.
There is newly installed gas heating, a new damp proof course and the walls have all been recently replastered, meaning you won`t have to worry about a thing - just move in and start enjoying. Get in touch today to arrange a viewing.
Outside
Good sized rear yard in small stones
BATHROOM: - 10'10" (3.3m) x 6'4" (1.93m)
Freestanding bath with black taps and part marble effect porcelain tiled walls, wash hand basin in wall hung vanity unit with drawers, black tap and fittings and splashback, W.C, large shower cubicle with black thermostatic shower, dual shower heads and marble effect porcelain tiling, marble effect porcelain floor tiling, recessed spotlights and extractor fan
BEDROOM (2): - 10'3" (3.12m) x 7'11" (2.41m)
BEDROOM (1): - 13'6" (4.11m) x 10'5" (3.18m)
KITCHEN: - 14'7" (4.44m) x 6'5" (1.96m)
Contemporary newly fitted kitchen with high and low level units, stainless steel oven, ceramic hob, glass splashback, black and glass extractor canopy, white sink with brass tap and fittings, plumbing for washing machine and dishwasher, porcelain tiled floor and recessed spotlights
THROUGH LOUNGE: - 21'2" (6.45m) x 10'5" (3.18m)
Feature chimney breast and herringbone timber laminate floor
ENTRANCE HALL:
Black vertical radiator and decorative ceramic tiled floor
Directions
Richardson Street can be accessed from both Ravenhill Street and Canada Street, just off the Ravenhill Road
Notice
Please note we have not tested any apparatus, fixtures, fittings, or services. Interested parties must undertake their own investigation into the working order of these items. All measurements are approximate and photographs provided for guidance only.
-
pooler

028 9045 3319

