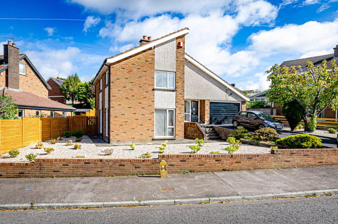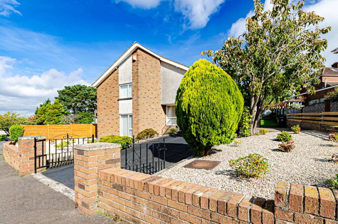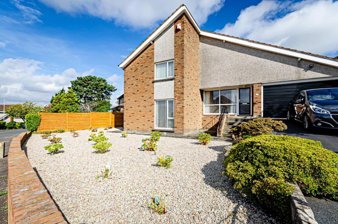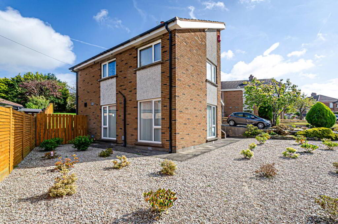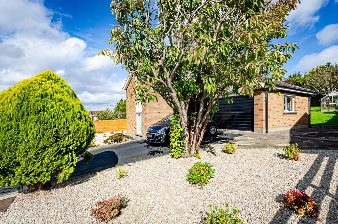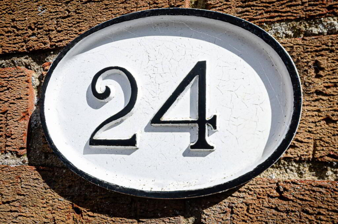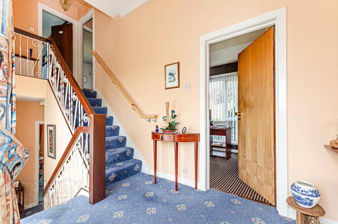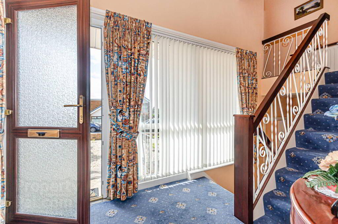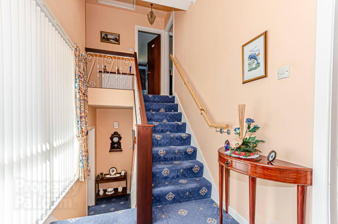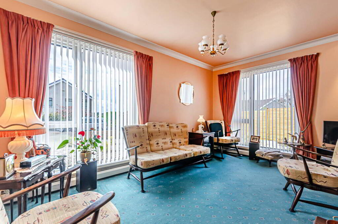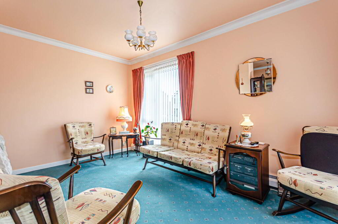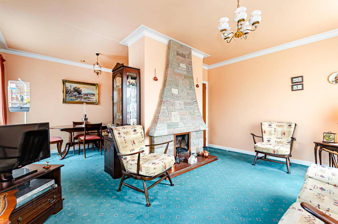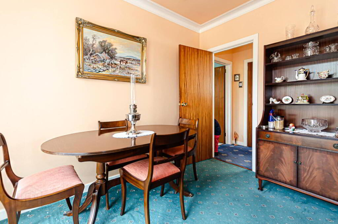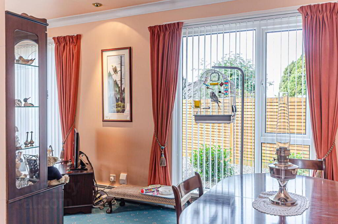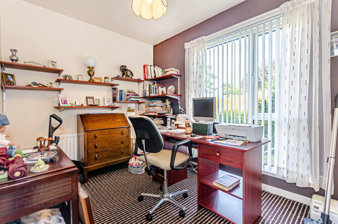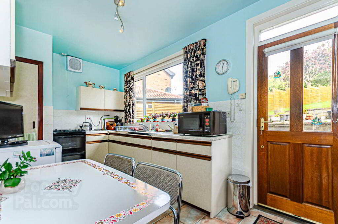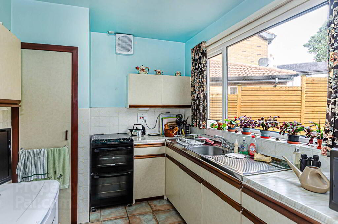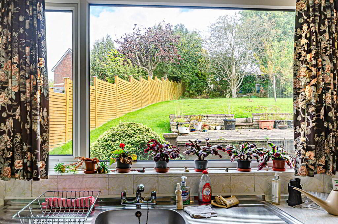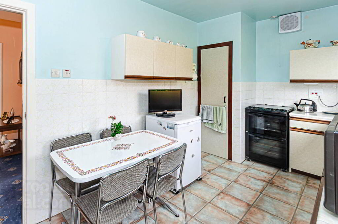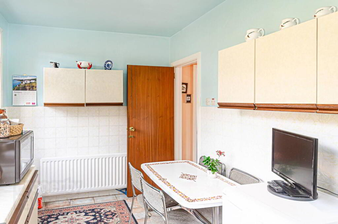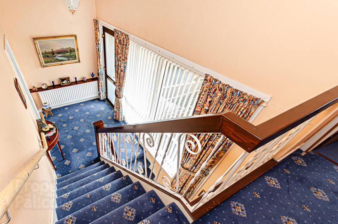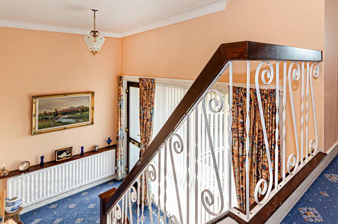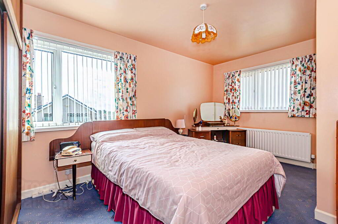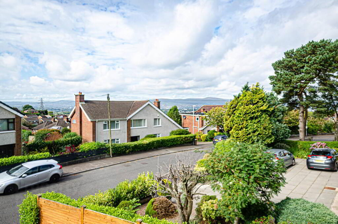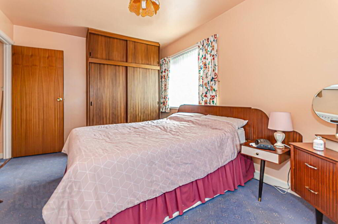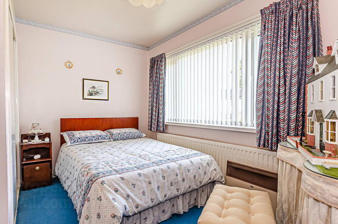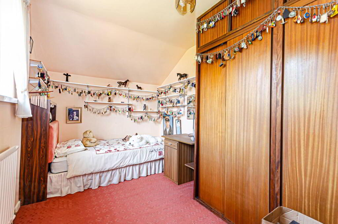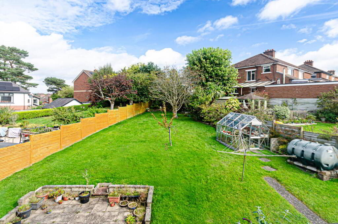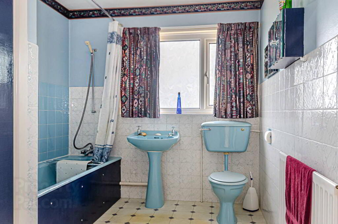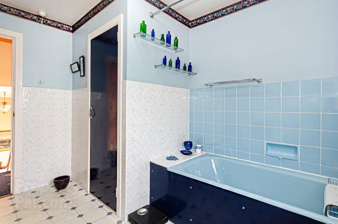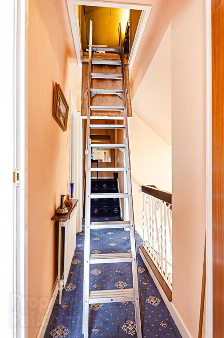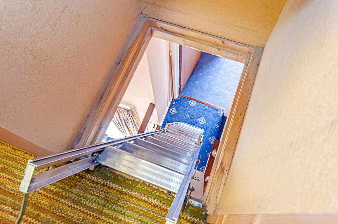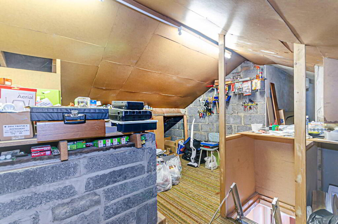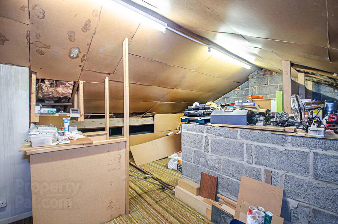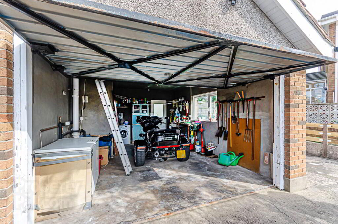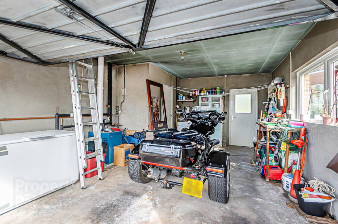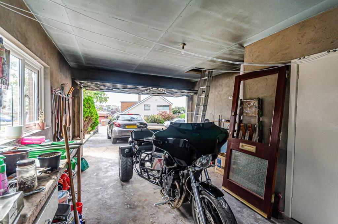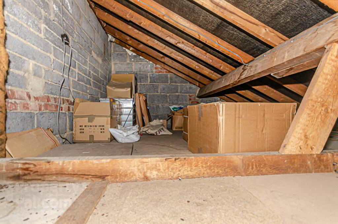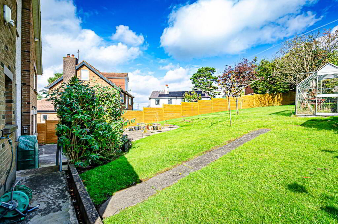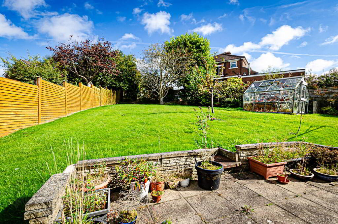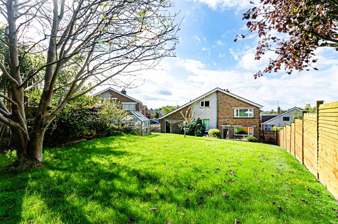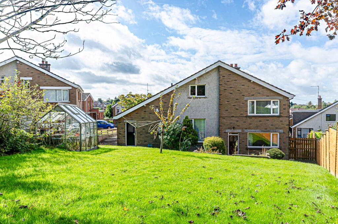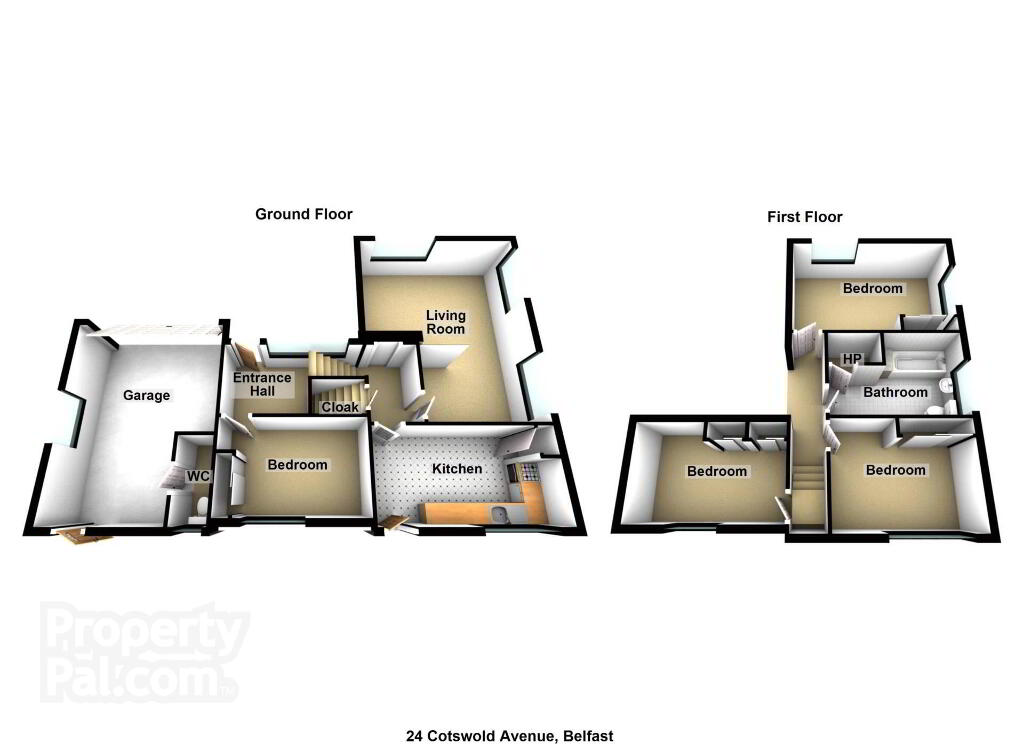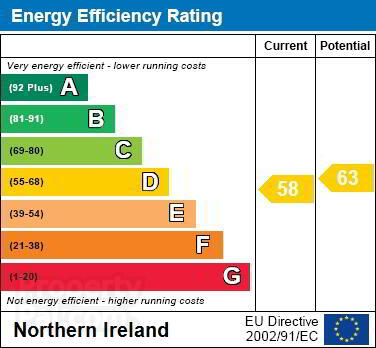
24 Cotswold Avenue, Four Winds, Belfast, BT8 6NA
4 Bed Detached House For Sale
£235,000
Print additional images & map (disable to save ink)
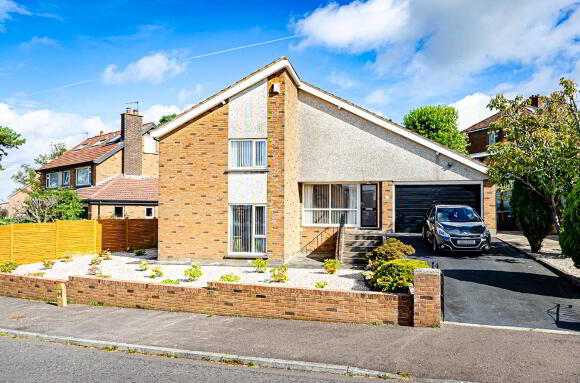
Telephone:
028 9045 3319View Online:
www.poolerestateagents.com/970054Key Information
| Address | 24 Cotswold Avenue, Four Winds, Belfast, BT8 6NA |
|---|---|
| Price | Last listed at £235,000 |
| Style | Detached House |
| Bedrooms | 4 |
| Receptions | 1 |
| Bathrooms | 1 |
| Heating | Oil |
| EPC Rating | D58/D63 |
| Status | Sale Agreed |
Features
- Detached house in fantastic area
- Living room with double aspect and sandstone fireplace
- Kitchen
- 4 good sized bedrooms
- Family sized bathroom
- Integral garage with roofspace storage and cloakroom
- Floored roofspace with folding ladder access
- U.P.V.C. framed double glazing
- Oil fired central heating
- Front garden in small stones and shrubs with driveway for several cars
Additional Information
This detached house is set on a good site in the ever popular Four Winds area in South Belfast, which has fantastic local amenities, schools and transport routes into and away from Belfast City centre.
The house itself, built in the early 1970s, is a perfect for a family with four bedrooms, a living room with double aspect and sandstone fireplace, good sized kitchen and family bathroom. There is also fantastic storage space in the roofspace and an integral garage with a cloakroom and additional loft storage.
Outside there are low maintenance gardens to the front and a driveway with space for several cars. To the rear a large rear garden in patio, lawn, shrubs and trees.
Organise your viewing early to avoid disappointment!
Outside
Front garden in small stones and shrub beds with driveway for several cars. Rear garden in lawn, patio, shrubs and trees with outside lights and tap. Oil storage tank
INTEGRAL GARAGE: - 17'9" (5.41m) x 13'3" (4.04m)
Cloakroom with W.C. and wash hand basin, plumbing for washing machine and oil fired boiler
BATHROOM: - 11'11" (3.63m) x 7'8" (2.34m)
Coloured suite, shower attachment over bath, wash hand basin, W.C. and part tiled walls
BEDROOM (3): - 12'7" (3.84m) x 7'10" (2.39m)
Built in wardrobe
BEDROOM (2): - 12'0" (3.66m) x 9'0" (2.74m)
Built in wardrobe
MAIN BEDROOM - 15'2" (4.62m) x 9'8" (2.95m)
Built in wardrobe
BEDROOM 4 / STUDY - 12'6" (3.81m) x 7'10" (2.39m)
Built in storage
KITCHEN: - 15'3" (4.65m) x 7'10" (2.39m)
Range of high and low level units, part tiled walls, ceramic tiled floor, larder and spotlights
LOWER HALLWAY
Storage under stairs
LIVING ROOM: - 18'10" (5.74m) x 15'2" (4.62m)
Sandstone fireplace and tiled hearth, recessed spotlights and cornice
ENTRANCE HALL:
Directions
Cotswold Avenue runs between Newton Park and Carnbrae Avenue
Notice
Please note we have not tested any apparatus, fixtures, fittings, or services. Interested parties must undertake their own investigation into the working order of these items. All measurements are approximate and photographs provided for guidance only.
The house itself, built in the early 1970s, is a perfect for a family with four bedrooms, a living room with double aspect and sandstone fireplace, good sized kitchen and family bathroom. There is also fantastic storage space in the roofspace and an integral garage with a cloakroom and additional loft storage.
Outside there are low maintenance gardens to the front and a driveway with space for several cars. To the rear a large rear garden in patio, lawn, shrubs and trees.
Organise your viewing early to avoid disappointment!
Outside
Front garden in small stones and shrub beds with driveway for several cars. Rear garden in lawn, patio, shrubs and trees with outside lights and tap. Oil storage tank
INTEGRAL GARAGE: - 17'9" (5.41m) x 13'3" (4.04m)
Cloakroom with W.C. and wash hand basin, plumbing for washing machine and oil fired boiler
BATHROOM: - 11'11" (3.63m) x 7'8" (2.34m)
Coloured suite, shower attachment over bath, wash hand basin, W.C. and part tiled walls
BEDROOM (3): - 12'7" (3.84m) x 7'10" (2.39m)
Built in wardrobe
BEDROOM (2): - 12'0" (3.66m) x 9'0" (2.74m)
Built in wardrobe
MAIN BEDROOM - 15'2" (4.62m) x 9'8" (2.95m)
Built in wardrobe
BEDROOM 4 / STUDY - 12'6" (3.81m) x 7'10" (2.39m)
Built in storage
KITCHEN: - 15'3" (4.65m) x 7'10" (2.39m)
Range of high and low level units, part tiled walls, ceramic tiled floor, larder and spotlights
LOWER HALLWAY
Storage under stairs
LIVING ROOM: - 18'10" (5.74m) x 15'2" (4.62m)
Sandstone fireplace and tiled hearth, recessed spotlights and cornice
ENTRANCE HALL:
Directions
Cotswold Avenue runs between Newton Park and Carnbrae Avenue
Notice
Please note we have not tested any apparatus, fixtures, fittings, or services. Interested parties must undertake their own investigation into the working order of these items. All measurements are approximate and photographs provided for guidance only.
-
pooler

028 9045 3319

