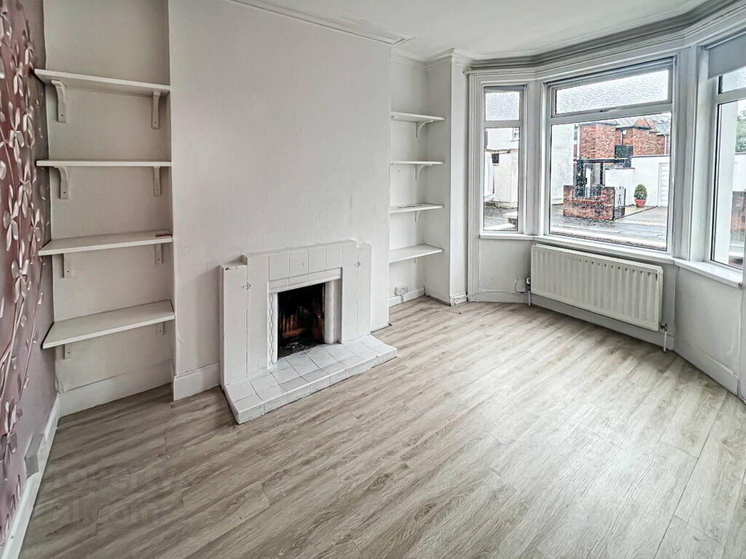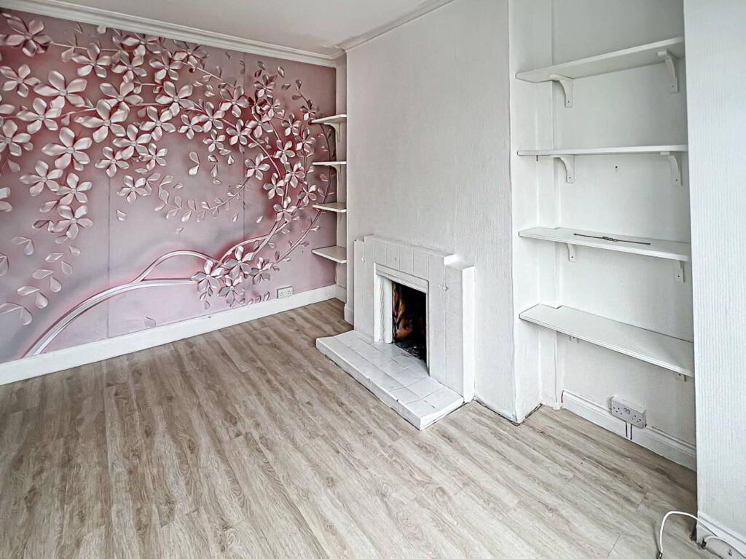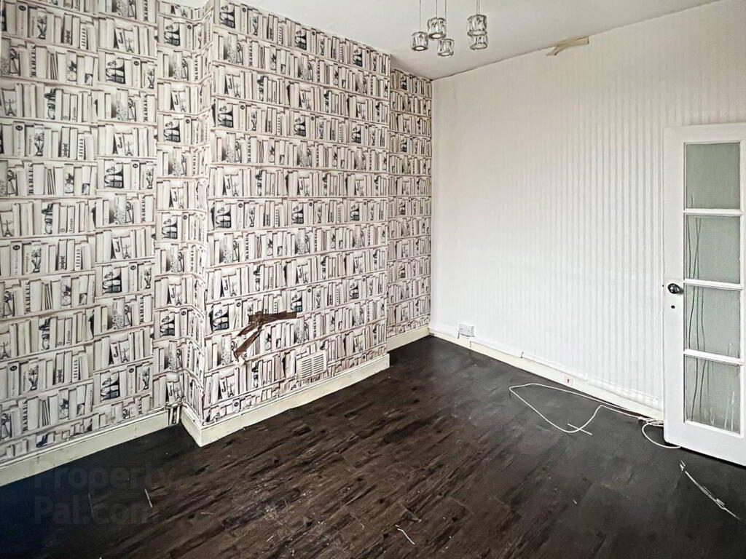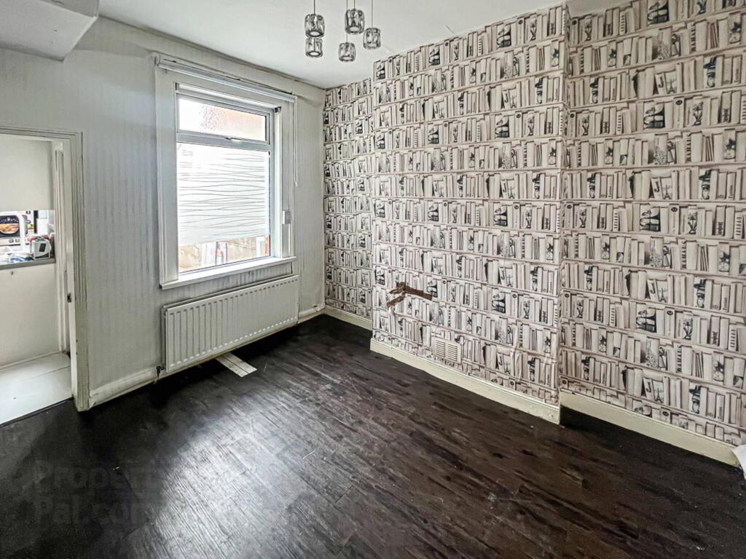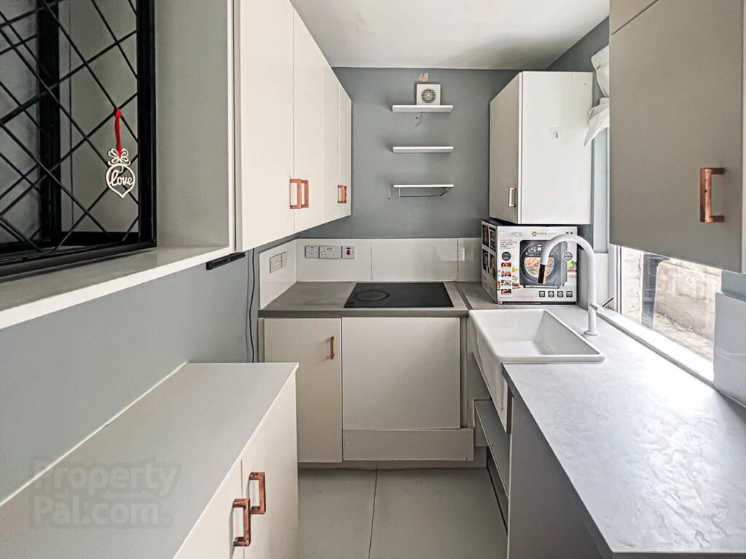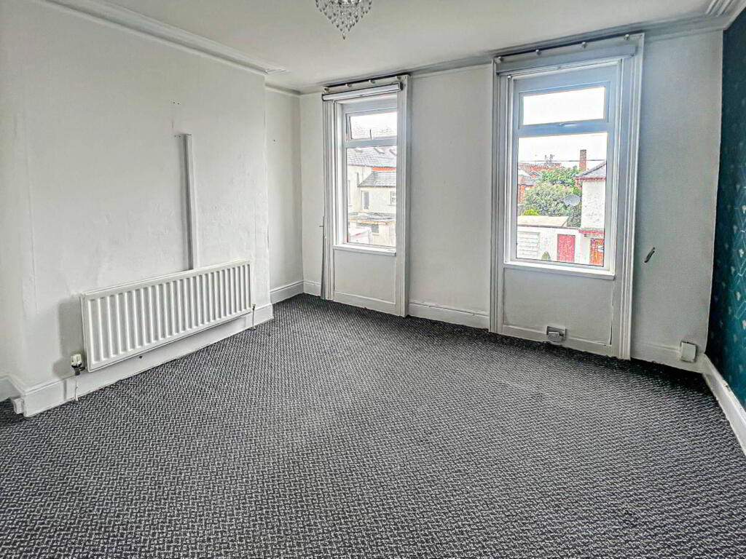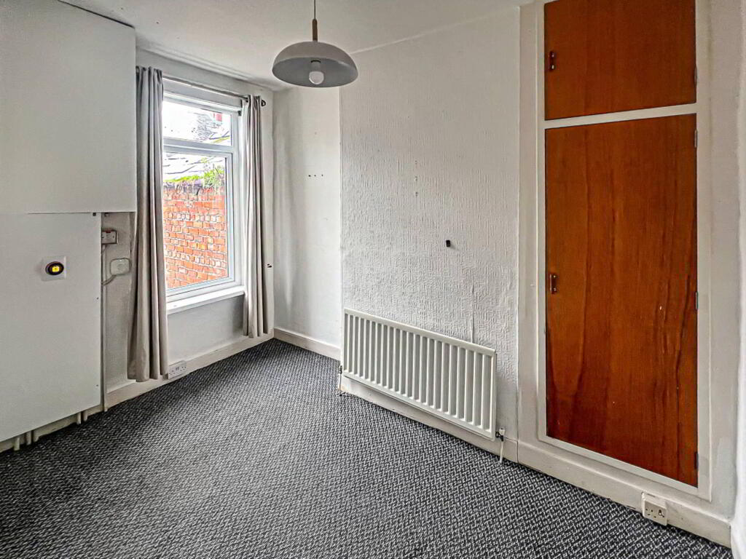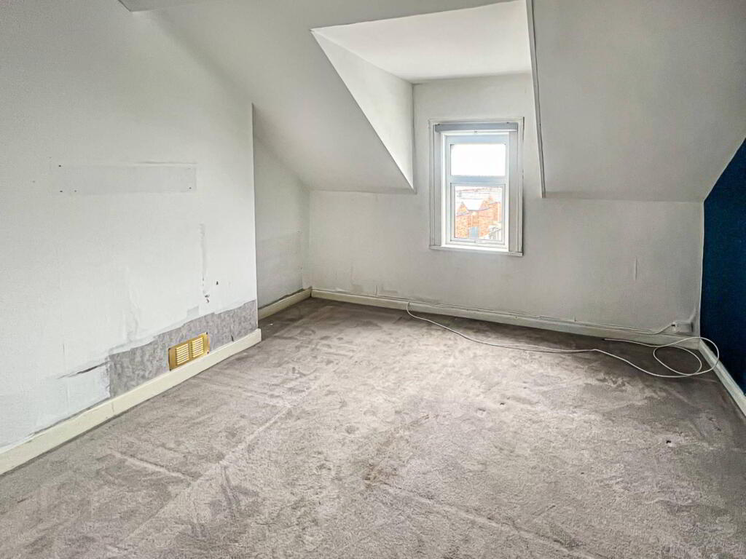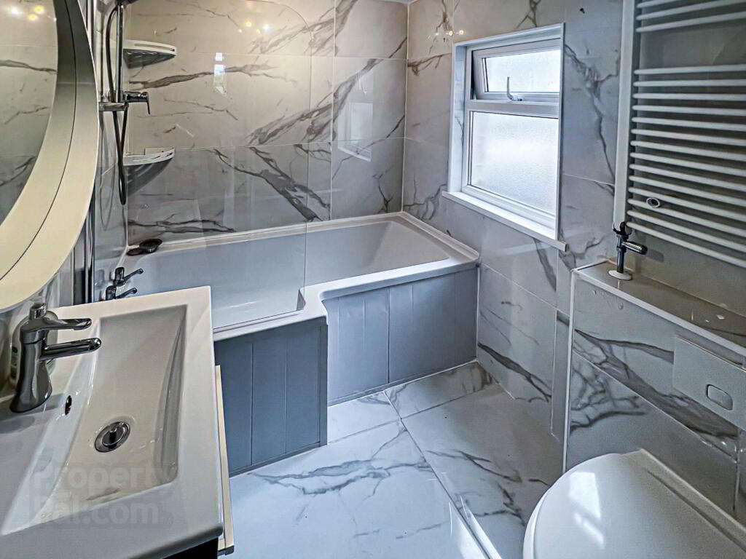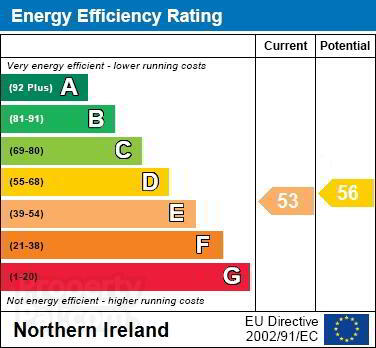
3 Clara Crescent Upper, Bloomfield, Belfast, BT5 5EQ
4 Bed Terrace House For Sale
£129,950
Print additional images & map (disable to save ink)
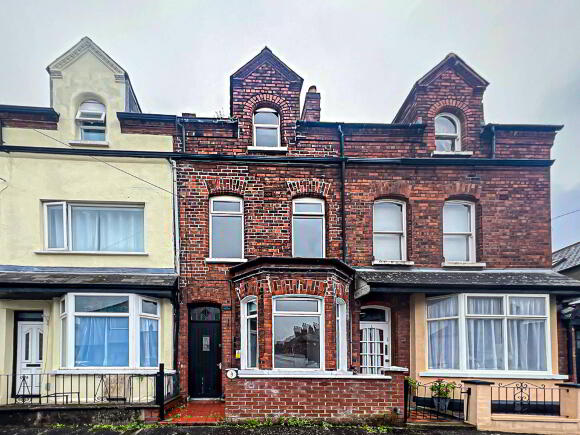
Telephone:
028 9045 3319View Online:
www.poolerestateagents.com/960818Key Information
| Address | 3 Clara Crescent Upper, Bloomfield, Belfast, BT5 5EQ |
|---|---|
| Price | Last listed at £129,950 |
| Style | Terrace House |
| Bedrooms | 4 |
| Receptions | 2 |
| Bathrooms | 1 |
| Heating | Gas |
| EPC Rating | E53/D56 |
| Status | Sale Agreed |
Features
- Three storey terrace house in great location
- Living room with bay window
- Dining room
- Modern kitchen
- 4 good sized bedrooms
- Modern bathroom
- U.P.V.C. framed double glazing
- Mains gas central heating
- Forecourt and rear yard
Additional Information
This three-storey terrace house is located in the Boomfield area of East Belfast which has a great variety of services, amenities, shops and cafes close to hand.
Comprising entrance hall, living room with bay window, dining room, kitchen, four good sized bedrooms and bathroom, the property is bright and airy and will suit a range of buyers.
The location is second to none and may suit HMO, short term and long term investors.
Outside
Forecourt and enclosed rear yard
BEDROOM (4): - 11'4" (3.45m) x 8'0" (2.44m)
Velux window
BEDROOM (3): - 13'6" (4.11m) x 10'9" (3.28m)
Dormer window
BATHROOM: - 6'5" (1.96m) x 5'7" (1.7m)
White suite with thermostatic shower and screen over bath, wash hand basin in vanity unit, W.C. with concealed cistern, marble effect ceramic tiled floor, marble effect ceramic tiled floor, white towel rail radiator and spotlights
BEDROOM (2): - 11'2" (3.4m) x 7'11" (2.41m)
Built in cupboard and gas boiler in cupboard
BEDROOM (1): - 13'6" (4.11m) x 10'10" (3.3m)
Cornice
KITCHEN: - 9'3" (2.82m) x 5'9" (1.75m)
Range of high and low level fitted units, Belfast type sink, part tiled walls, ceramic tiled floor and extractor fan
DINING ROOM: - 11'3" (3.43m) x 10'1" (3.07m)
Storage under stairs
LIVING ROOM: - 13'2" (4.01m) x 9'7" (2.92m)
Bay window, tiled fireplace and cornice
ENTRANCE HALL:
Cornice, ceiling rose and decorative corbels
Directions
Clara Crescent Upper runs between Greenville Road and Clara Avenue
Notice
Please note we have not tested any apparatus, fixtures, fittings, or services. Interested parties must undertake their own investigation into the working order of these items. All measurements are approximate and photographs provided for guidance only.
Comprising entrance hall, living room with bay window, dining room, kitchen, four good sized bedrooms and bathroom, the property is bright and airy and will suit a range of buyers.
The location is second to none and may suit HMO, short term and long term investors.
Outside
Forecourt and enclosed rear yard
BEDROOM (4): - 11'4" (3.45m) x 8'0" (2.44m)
Velux window
BEDROOM (3): - 13'6" (4.11m) x 10'9" (3.28m)
Dormer window
BATHROOM: - 6'5" (1.96m) x 5'7" (1.7m)
White suite with thermostatic shower and screen over bath, wash hand basin in vanity unit, W.C. with concealed cistern, marble effect ceramic tiled floor, marble effect ceramic tiled floor, white towel rail radiator and spotlights
BEDROOM (2): - 11'2" (3.4m) x 7'11" (2.41m)
Built in cupboard and gas boiler in cupboard
BEDROOM (1): - 13'6" (4.11m) x 10'10" (3.3m)
Cornice
KITCHEN: - 9'3" (2.82m) x 5'9" (1.75m)
Range of high and low level fitted units, Belfast type sink, part tiled walls, ceramic tiled floor and extractor fan
DINING ROOM: - 11'3" (3.43m) x 10'1" (3.07m)
Storage under stairs
LIVING ROOM: - 13'2" (4.01m) x 9'7" (2.92m)
Bay window, tiled fireplace and cornice
ENTRANCE HALL:
Cornice, ceiling rose and decorative corbels
Directions
Clara Crescent Upper runs between Greenville Road and Clara Avenue
Notice
Please note we have not tested any apparatus, fixtures, fittings, or services. Interested parties must undertake their own investigation into the working order of these items. All measurements are approximate and photographs provided for guidance only.
-
pooler

028 9045 3319

