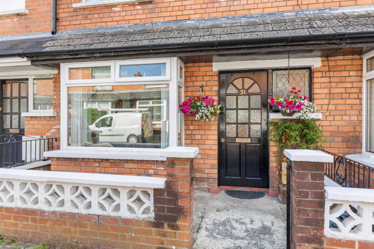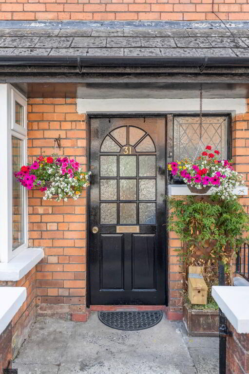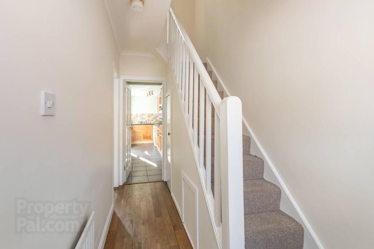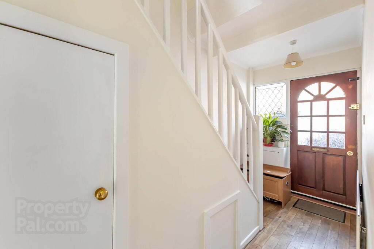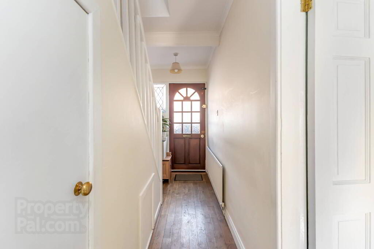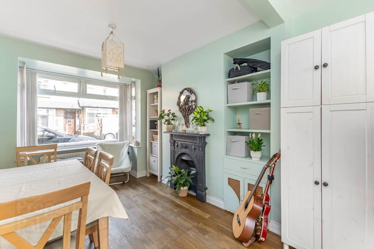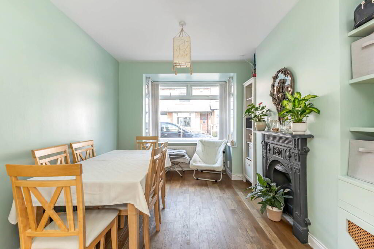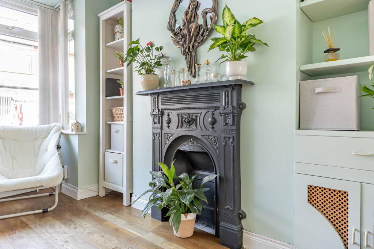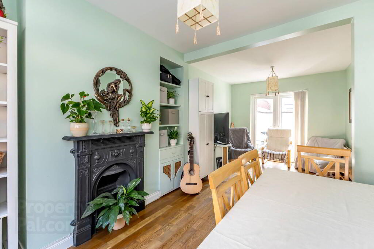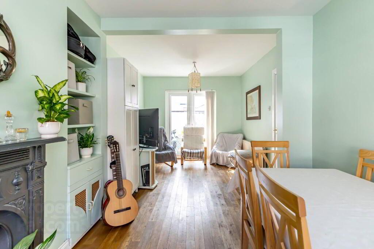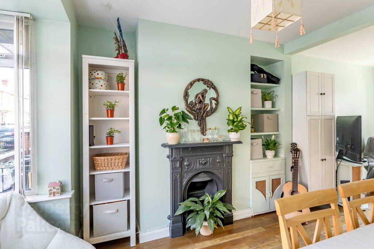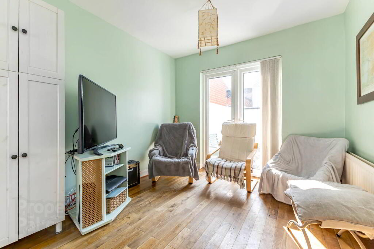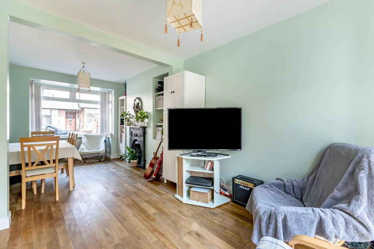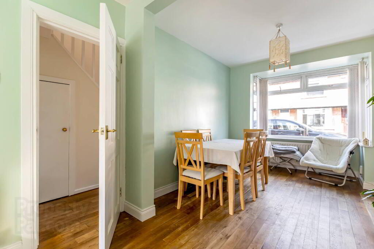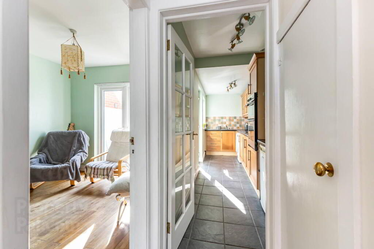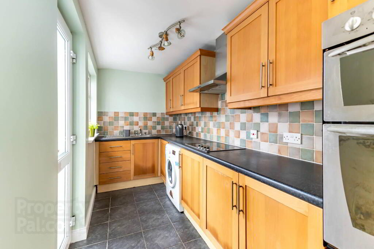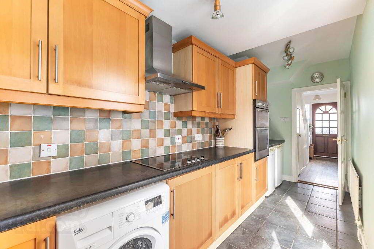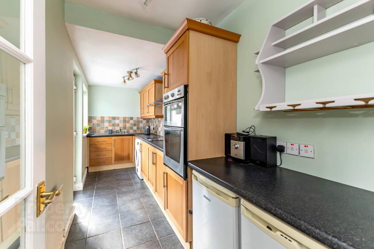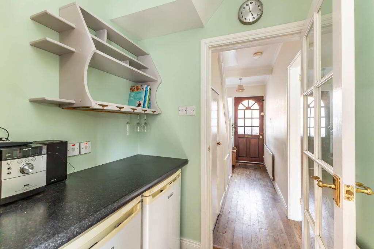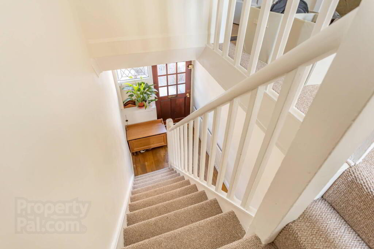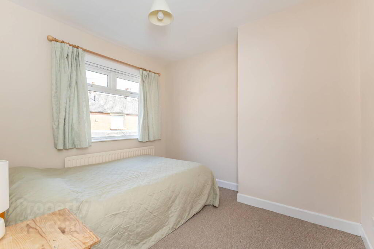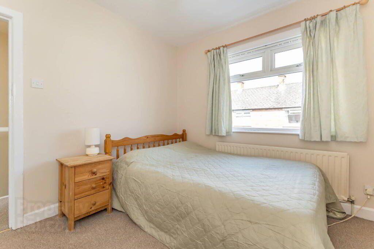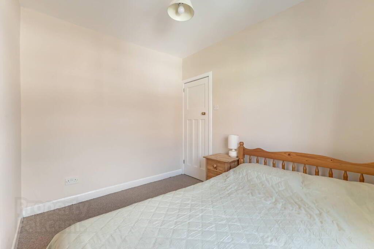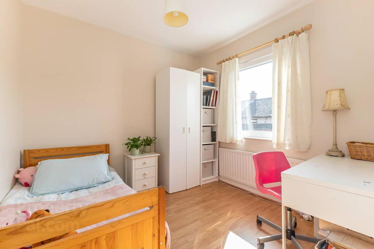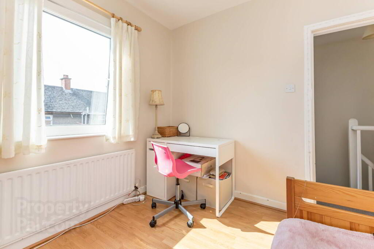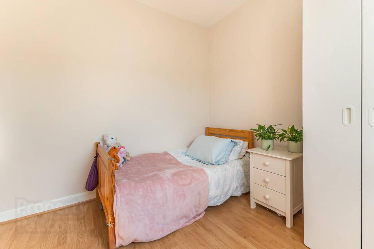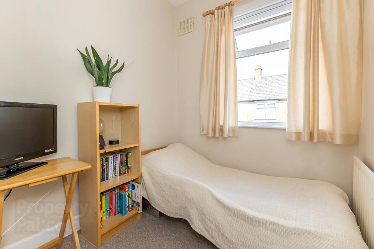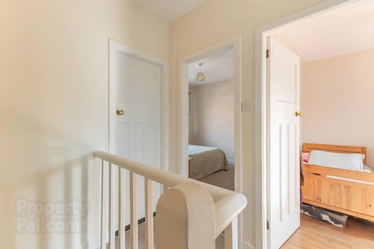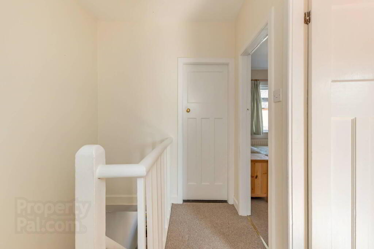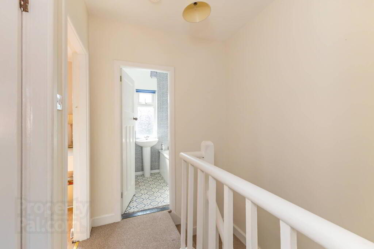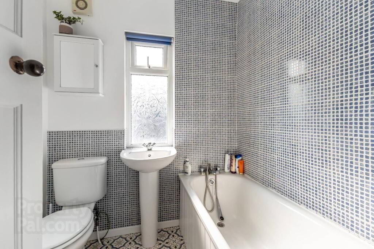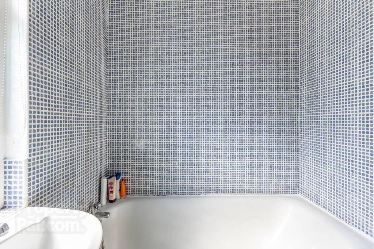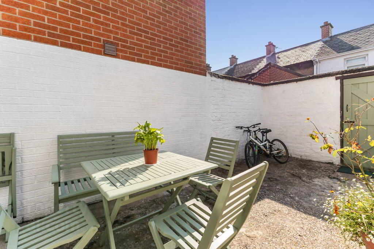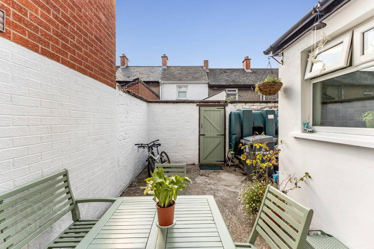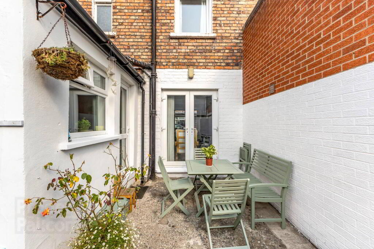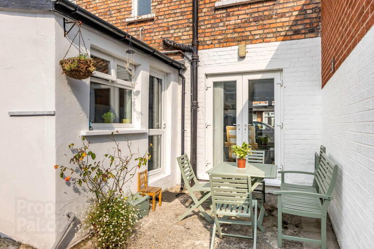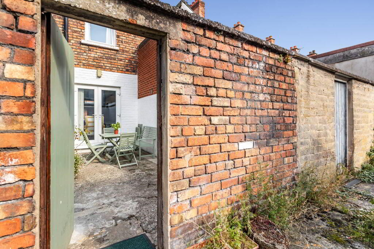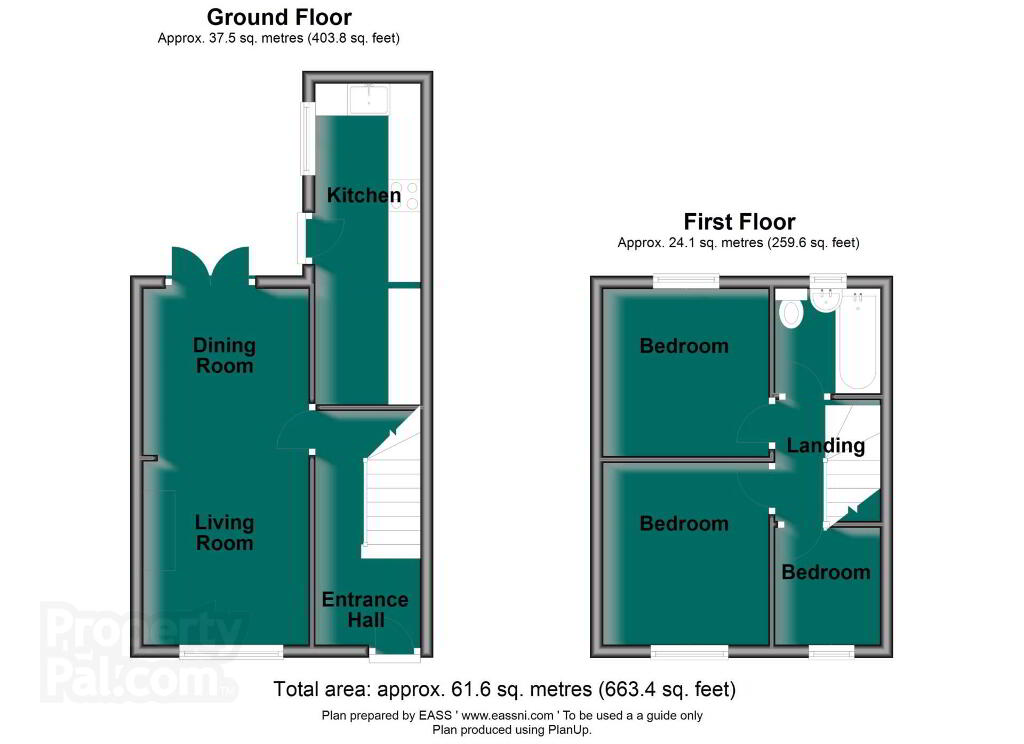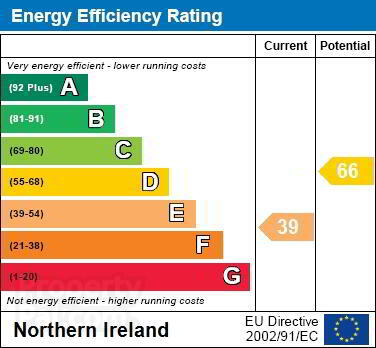
31 Lismain Street, Ravenhill, Belfast, BT6 8NN
3 Bed Terrace House For Sale
£135,000
Print additional images & map (disable to save ink)
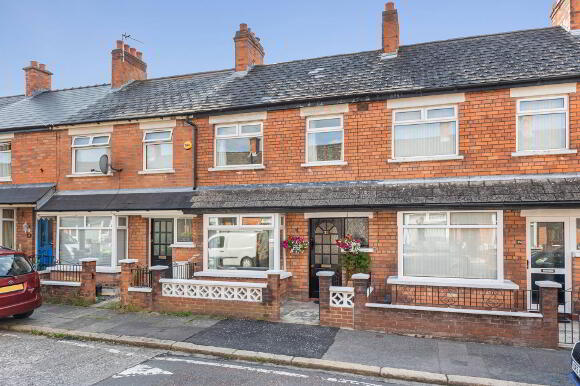
Telephone:
028 9045 3319View Online:
www.poolerestateagents.com/960768Key Information
| Address | 31 Lismain Street, Ravenhill, Belfast, BT6 8NN |
|---|---|
| Price | Last listed at £135,000 |
| Style | Terrace House |
| Bedrooms | 3 |
| Receptions | 1 |
| Bathrooms | 1 |
| Heating | Oil |
| EPC Rating | E39/D66 |
| Status | Sale Agreed |
Features
- Smart terarce house in great location
- Through lounge with bay window and French doors to yard
- Extended kitchen
- 3 bedrooms
- Modern bathroom
- U.P.V.C famed double glazing
- Oil fired central heating
- Forecourt and good sized rear yard
Additional Information
This smart terrace offers an open plan living space with bay window and feature fireplace. Solid wooden flooring provides a warm, inviting interior perfect for relaxation and entertaining. There is space for dining with French doors out to the yard.
The extended kitchen has integrated double oven and hob and a breakfast bar, and leads to a good sized rear yard which is perfect for sitting out.
Upstairs there are three bedrooms, and a modern bathroom.
Lismain is just a short stroll from the services and amenities of the Cregagh Road, and Ormeau Park is also within walking distance in the opposite direction.
Outside
Forecourt and good sized rear yard with space for sitting out, oil fired boiler in housing and storage tank
BATHROOM: - 6'2" (1.88m) x 5'5" (1.65m)
White suite with shower attachment, wash hand basin, W.C, part tiled walls and extractor fan
BEDROOM (3): - 6'2" (1.88m) x 6'1" (1.85m)
BEDROOM (2): - 8'11" (2.72m) x 8'10" (2.69m)
BEDROOM (1): - 9'11" (3.02m) x 9'2" (2.79m)
KITCHEN: - 17'1" (5.21m) x 5'5" (1.65m)
Range of high and low level units, stainless steel double oven, ceramic hob, stainless steel extractor fan, part tiled walls, ceramic tiled floor, breakfast bar and spotlights
THROUGH LOUNGE - 21'0" (6.4m) x 9'6" (2.9m)
Bay window, feature fireplace and solid oak flooring, double doors to garden
ENTRANCE HALL:
Solid oak flooring and storage under stairs
Directions
Lismain Street is located directly off Ravenhill Avenue
Notice
Please note we have not tested any apparatus, fixtures, fittings, or services. Interested parties must undertake their own investigation into the working order of these items. All measurements are approximate and photographs provided for guidance only.
The extended kitchen has integrated double oven and hob and a breakfast bar, and leads to a good sized rear yard which is perfect for sitting out.
Upstairs there are three bedrooms, and a modern bathroom.
Lismain is just a short stroll from the services and amenities of the Cregagh Road, and Ormeau Park is also within walking distance in the opposite direction.
Outside
Forecourt and good sized rear yard with space for sitting out, oil fired boiler in housing and storage tank
BATHROOM: - 6'2" (1.88m) x 5'5" (1.65m)
White suite with shower attachment, wash hand basin, W.C, part tiled walls and extractor fan
BEDROOM (3): - 6'2" (1.88m) x 6'1" (1.85m)
BEDROOM (2): - 8'11" (2.72m) x 8'10" (2.69m)
BEDROOM (1): - 9'11" (3.02m) x 9'2" (2.79m)
KITCHEN: - 17'1" (5.21m) x 5'5" (1.65m)
Range of high and low level units, stainless steel double oven, ceramic hob, stainless steel extractor fan, part tiled walls, ceramic tiled floor, breakfast bar and spotlights
THROUGH LOUNGE - 21'0" (6.4m) x 9'6" (2.9m)
Bay window, feature fireplace and solid oak flooring, double doors to garden
ENTRANCE HALL:
Solid oak flooring and storage under stairs
Directions
Lismain Street is located directly off Ravenhill Avenue
Notice
Please note we have not tested any apparatus, fixtures, fittings, or services. Interested parties must undertake their own investigation into the working order of these items. All measurements are approximate and photographs provided for guidance only.
-
pooler

028 9045 3319

