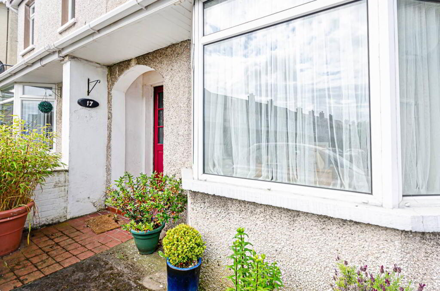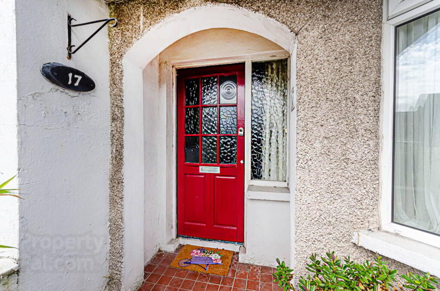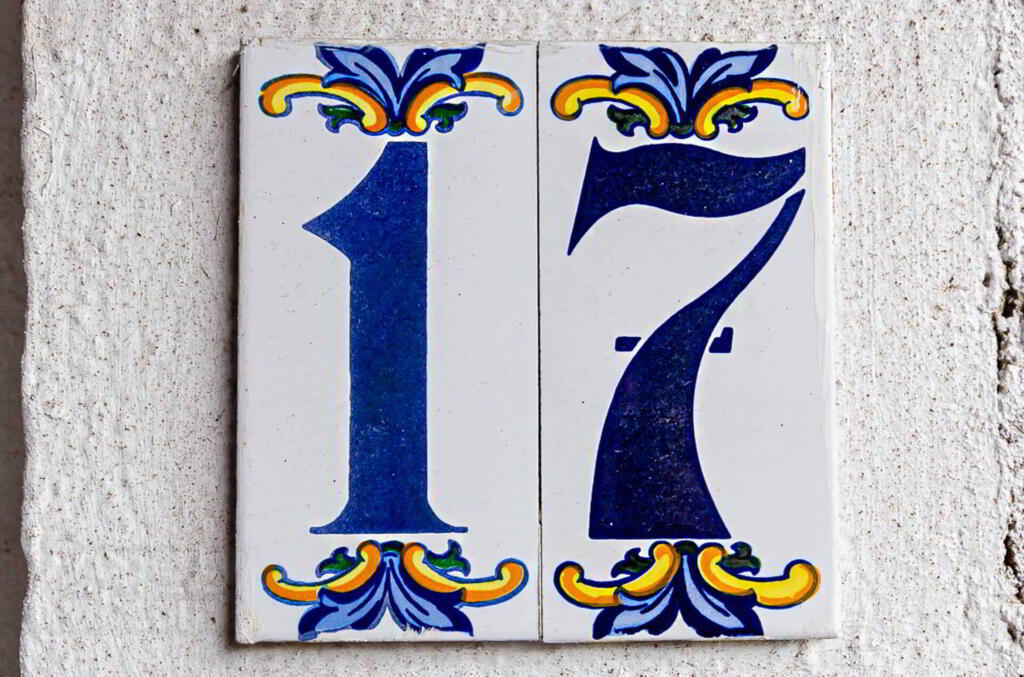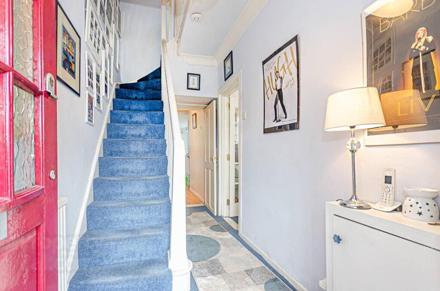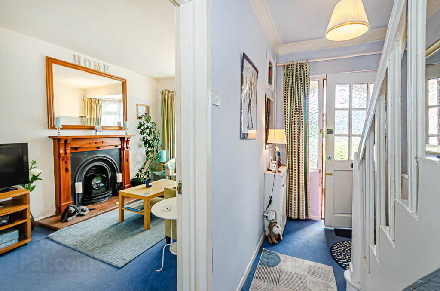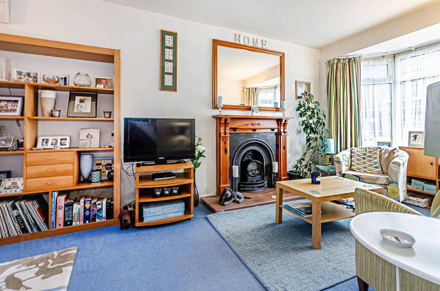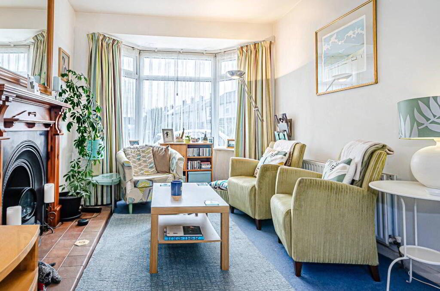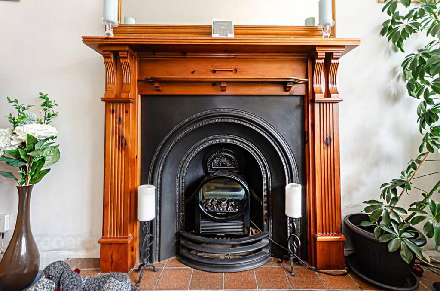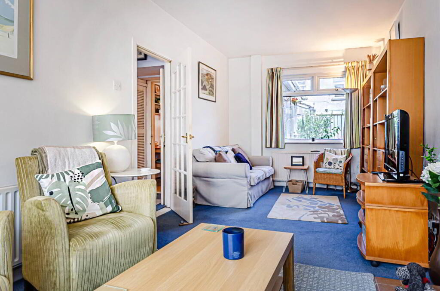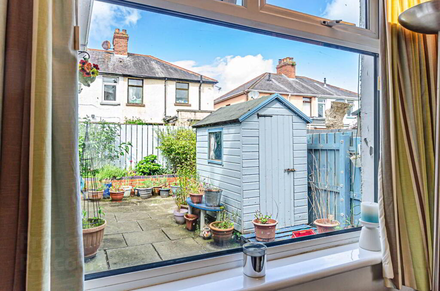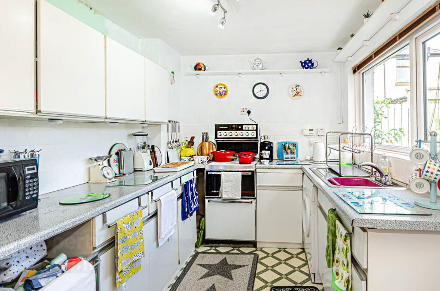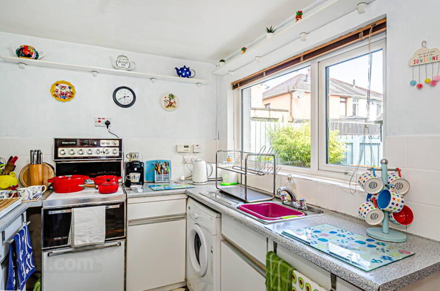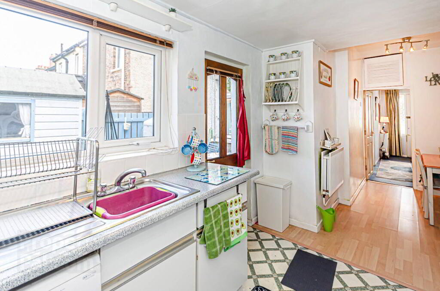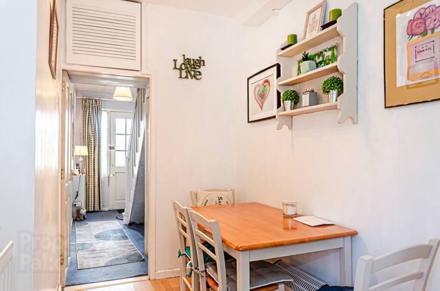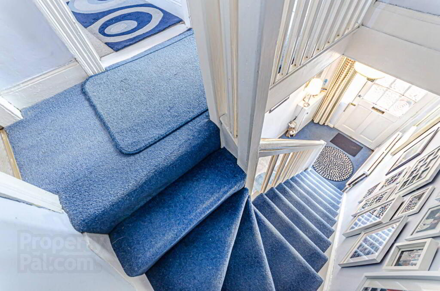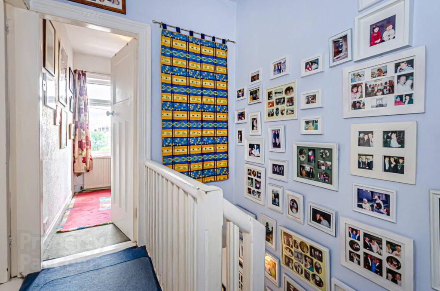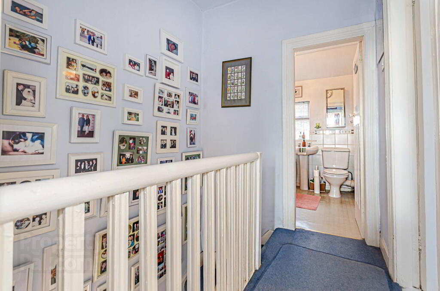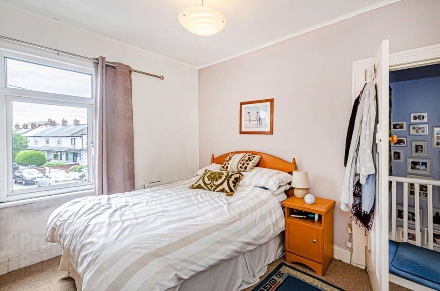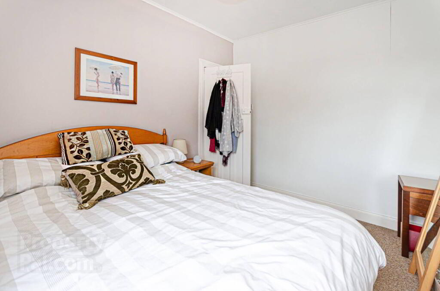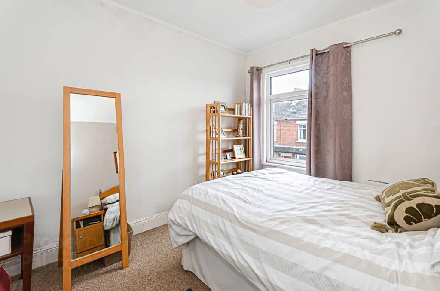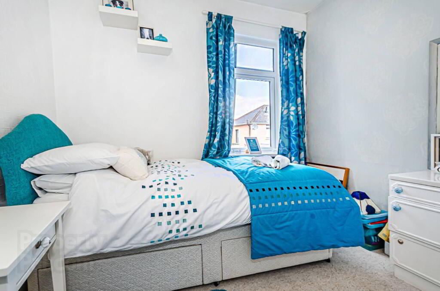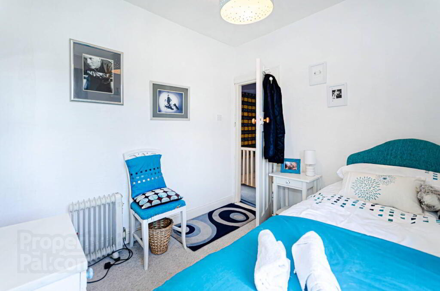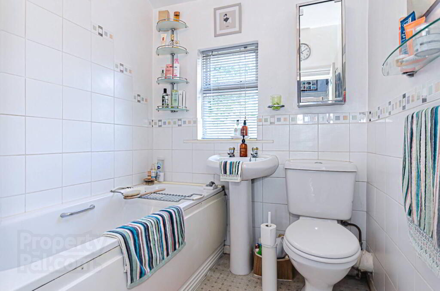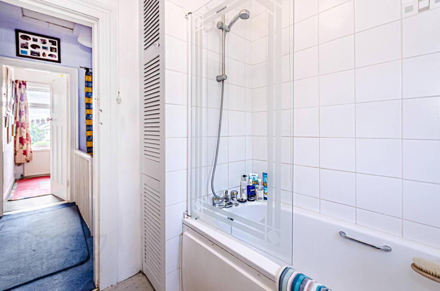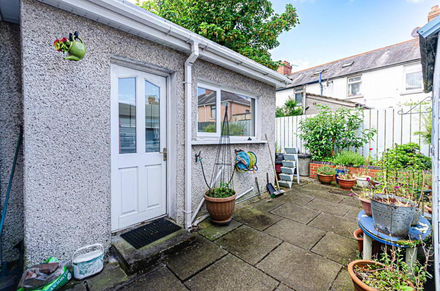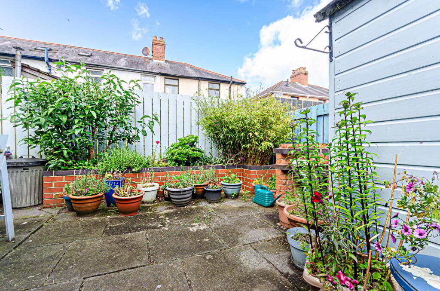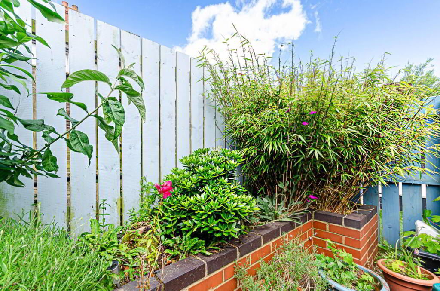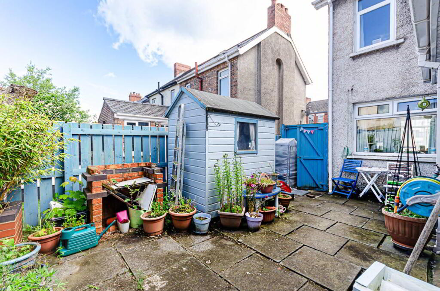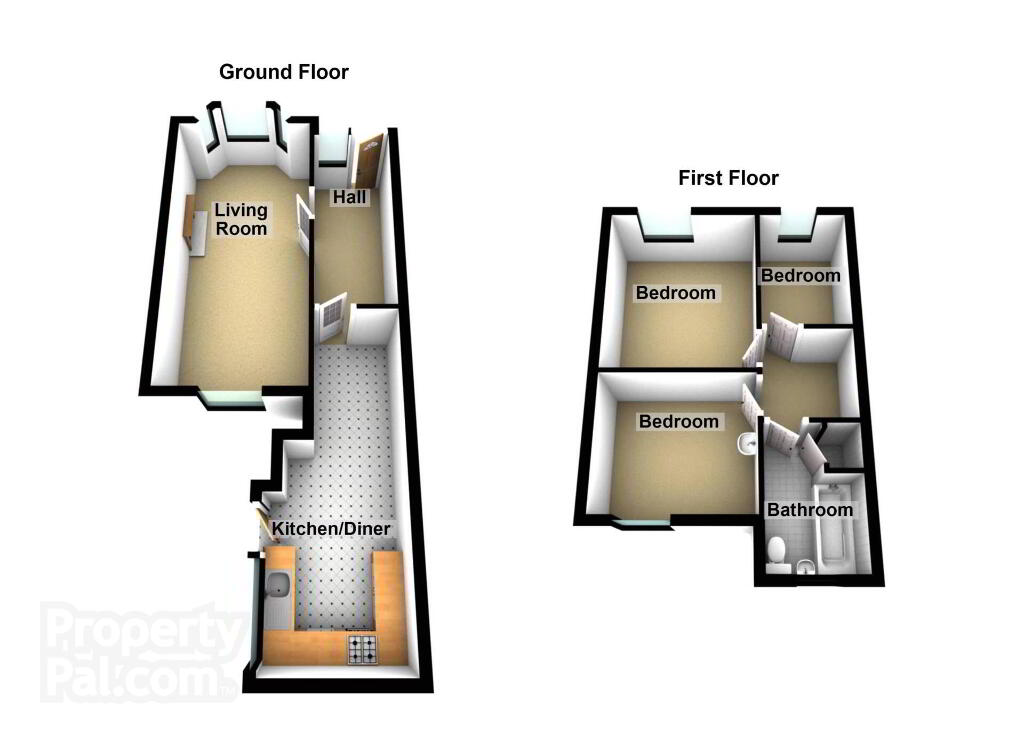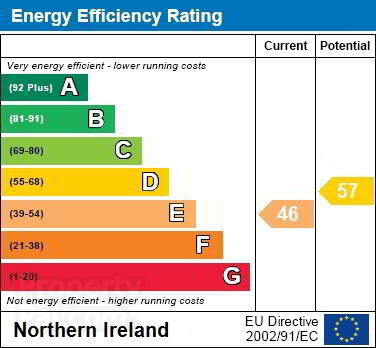
17 Willowholme Drive, Cregagh Road, Belfast, BT6 8PA
3 Bed Semi-detached House For Sale
£120,000
Print additional images & map (disable to save ink)
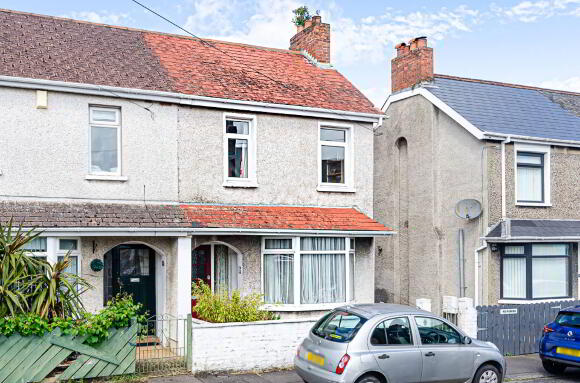
Telephone:
028 9045 3319View Online:
www.poolerestateagents.com/950692Key Information
| Address | 17 Willowholme Drive, Cregagh Road, Belfast, BT6 8PA |
|---|---|
| Price | Last listed at £120,000 |
| Style | Semi-detached House |
| Bedrooms | 3 |
| Receptions | 1 |
| Bathrooms | 1 |
| Heating | Oil |
| EPC Rating | E46/D57 |
| Status | Sale Agreed |
Features
- Semi detached property in need of refurbishment
- Through lounge with bay window
- Extended kitchen
- 3 bedrooms
- Bathroom
- U.P.V.C. framed double glazing
- Oil fired central heating
- Forecourt and paved rear garden
- Cash buyers preferred
Additional Information
This three bedroom semi detached property is in need of refurbishment and a considerable amount of work should be anticipated. Comprising entrance hall, through lounge with bay window, extended kitchen, three bedrooms and bathroom, the property is located just off the Cregagh Road which is a popular location with fantastic local amenities. Cash buyers are preferred.
Outside
Forecourt to front, path to side and rear garden in paving with raised shrub beds, oil fired boiler in housing and storage tank
BATHROOM: - 6'11" (2.11m) x 5'7" (1.7m)
Range of high and low level units, part tiled walls, spotlights and dining area with timber laminate floor
BEDROOM (3): - 8'2" (2.49m) x 5'9" (1.75m)
BEDROOM (2): - 9'2" (2.79m) x 8'6" (2.59m)
BEDROOM (1): - 10'11" (3.33m) x 9'3" (2.82m)
Cornice
KITCHEN: - 20'5" (6.22m) x 7'9" (2.36m)
Range of high and low level units, part tiled walls, spotlights and dining area with timber laminate floor
THROUGH LOUNGE: - 21'7" (6.58m) x 9'5" (2.87m)
Bay window and feature fireplace with timber surround
ENTRANCE HALL:
Cornice and storage under stairs
Directions
Willowholme Drive runs between Ardenlee Avenue and Willowholme Street
Notice
Please note we have not tested any apparatus, fixtures, fittings, or services. Interested parties must undertake their own investigation into the working order of these items. All measurements are approximate and photographs provided for guidance only.
Outside
Forecourt to front, path to side and rear garden in paving with raised shrub beds, oil fired boiler in housing and storage tank
BATHROOM: - 6'11" (2.11m) x 5'7" (1.7m)
Range of high and low level units, part tiled walls, spotlights and dining area with timber laminate floor
BEDROOM (3): - 8'2" (2.49m) x 5'9" (1.75m)
BEDROOM (2): - 9'2" (2.79m) x 8'6" (2.59m)
BEDROOM (1): - 10'11" (3.33m) x 9'3" (2.82m)
Cornice
KITCHEN: - 20'5" (6.22m) x 7'9" (2.36m)
Range of high and low level units, part tiled walls, spotlights and dining area with timber laminate floor
THROUGH LOUNGE: - 21'7" (6.58m) x 9'5" (2.87m)
Bay window and feature fireplace with timber surround
ENTRANCE HALL:
Cornice and storage under stairs
Directions
Willowholme Drive runs between Ardenlee Avenue and Willowholme Street
Notice
Please note we have not tested any apparatus, fixtures, fittings, or services. Interested parties must undertake their own investigation into the working order of these items. All measurements are approximate and photographs provided for guidance only.
-
pooler

028 9045 3319

