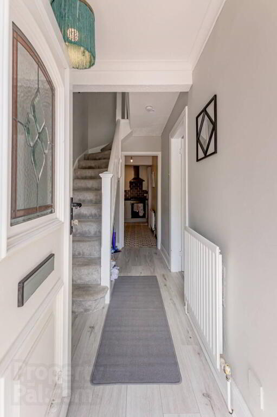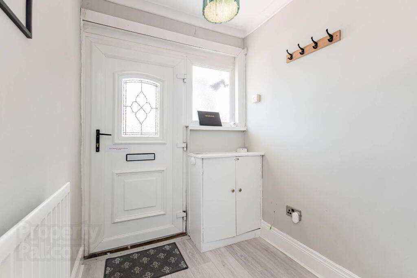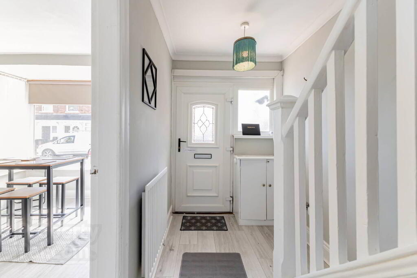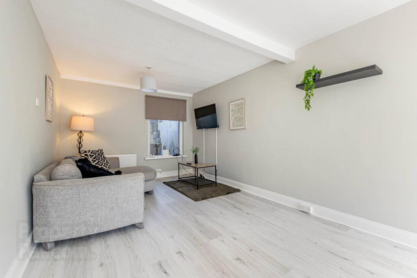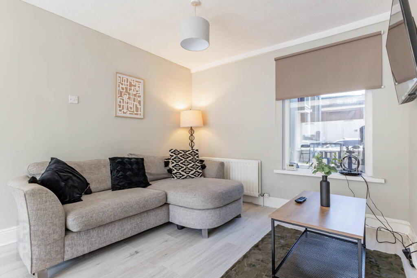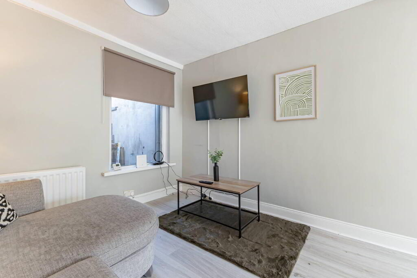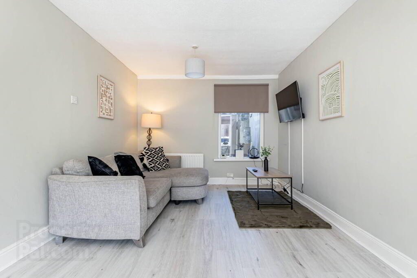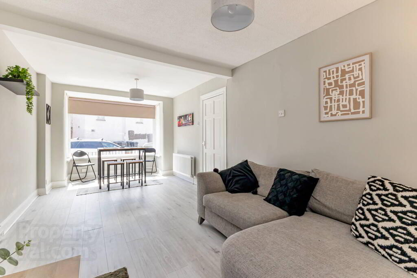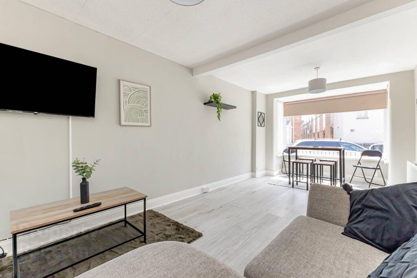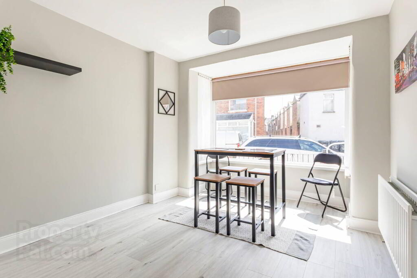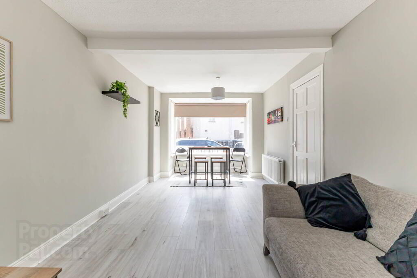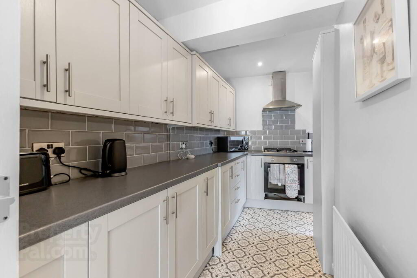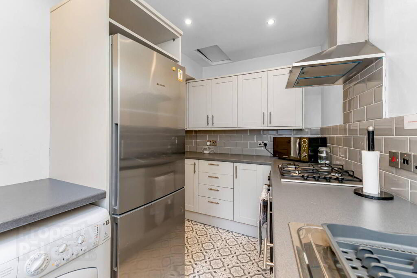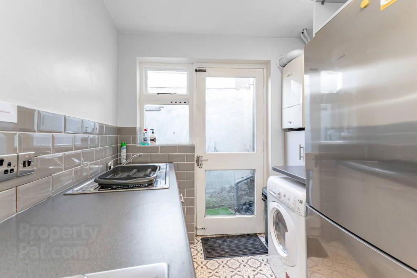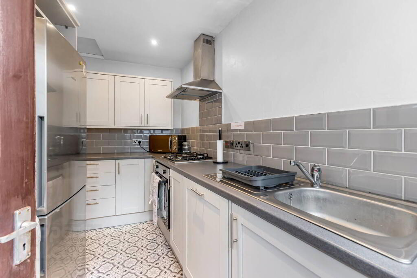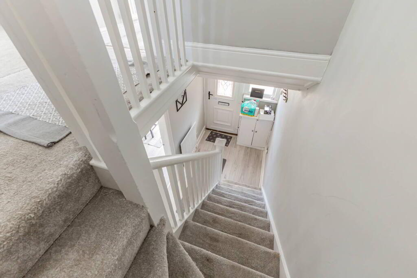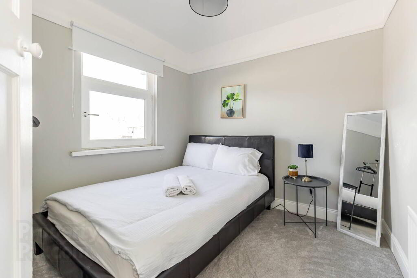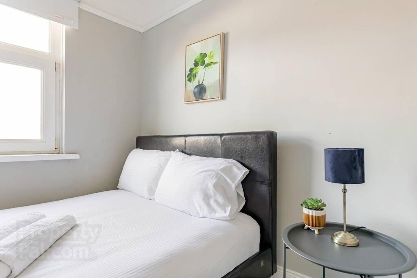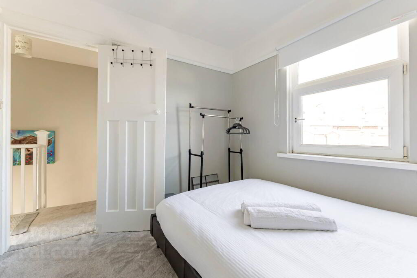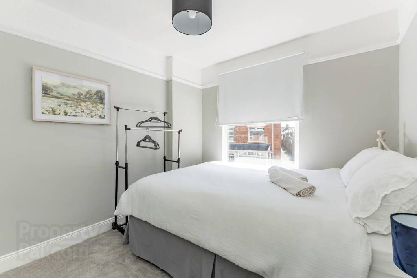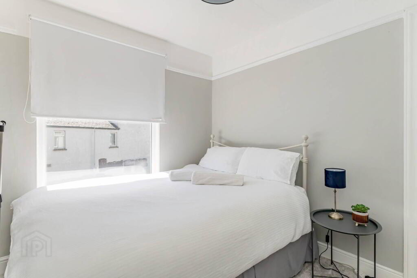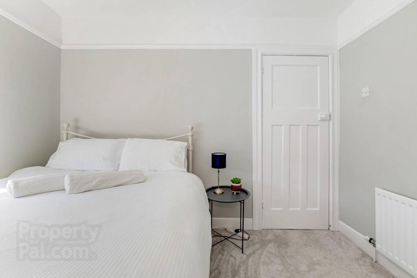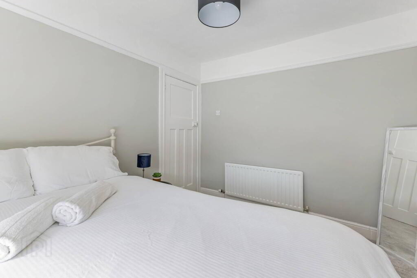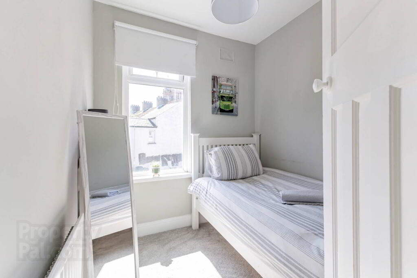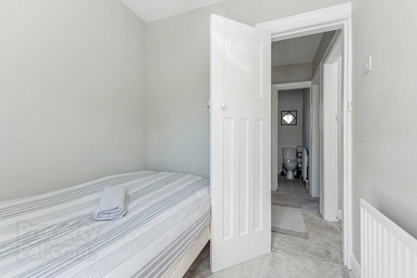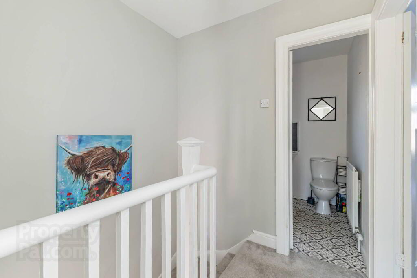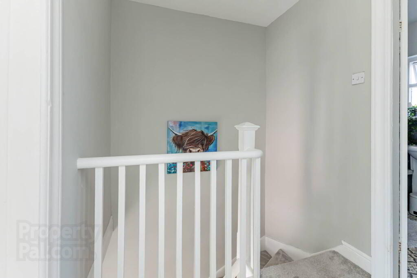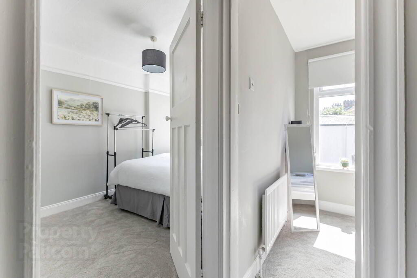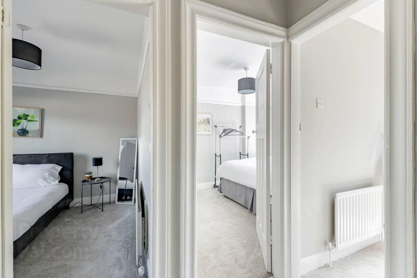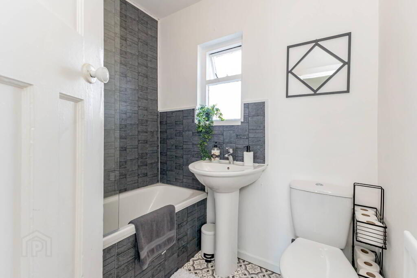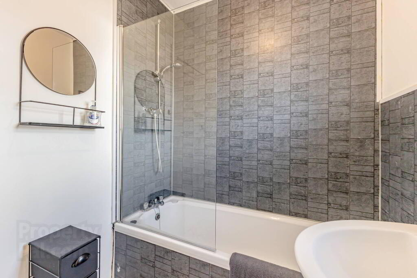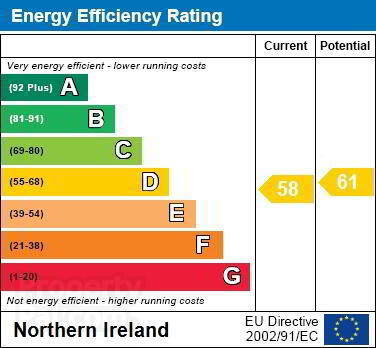
4 Imperial Drive, Ravenhill, Belfast, BT6 8JH
3 Bed End-terrace House For Sale
£135,000
Print additional images & map (disable to save ink)
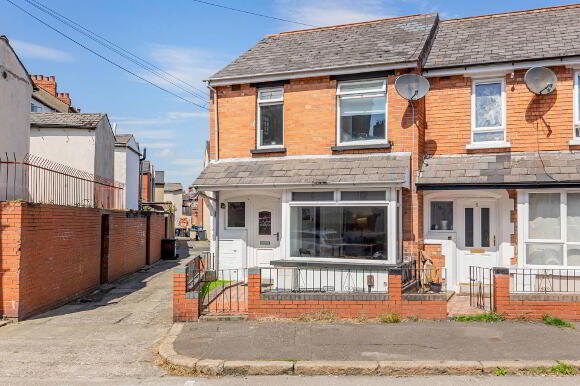
Telephone:
028 9045 3319View Online:
www.poolerestateagents.com/946112Key Information
| Address | 4 Imperial Drive, Ravenhill, Belfast, BT6 8JH |
|---|---|
| Price | Last listed at £135,000 |
| Style | End-terrace House |
| Bedrooms | 3 |
| Receptions | 1 |
| Bathrooms | 1 |
| Heating | Gas |
| EPC Rating | D58/D61 |
| Status | Sale Agreed |
Features
- Smart end terrace house near Ormeau Park
- Bright through lounge with bay window
- Modern fitted kitchen
- 3 bedrooms
- Modern bathroom
- U.P.V.C. frmaed double glazing
- Mains gas central heating
- Forecourt and enclosed rear yard
Additional Information
This three bedroom red-brick terrace is modern and stylish. The welcoming entrance hall leads to a contemporary open-plan living space. The living and dining area is bright and spacious, thanks to the large bay window, and perfect for entertaining guests or simply relaxing.
The modern kitchen has a sleek design and integrated appliances. This kitchen is not just functional but also aesthetically pleasing, and has ample storage space. The property has two bright bedrooms with a neutral colour palette and modern appeal. The contemporary bathroom features a clean, bright look with contrasting tiles that add a touch of style.
If you`re searching for a modern, stylish first time home in Belfast, don`t miss the chance to make it yours.
Outside
Forecourt and enclosed rear yard
BATHROOM: - 6'6" (1.98m) x 5'6" (1.68m)
White suite with thermostatic shower over bath, wash hand basin, W.C, and modern P.V.C. panelled walls
BEDROOM (3): - 6'11" (2.11m) x 6'7" (2.01m)
BEDROOM (2): - 8'11" (2.72m) x 8'7" (2.62m)
Picture rail
BEDROOM (1): - 10'4" (3.15m) x 8'11" (2.72m)
Picture rail
KITCHEN: - 13'9" (4.19m) x 10'2" (3.1m)
Range of high and low level fitted units, integrated stainless steel oven, gas hob, stainless steel extractor canopy, integrated dishwasher, recess for fridge freezer, part tiled walls, recessed spotlights and gas boiler
THROUGH LOUNGE: - 21'8" (6.6m) x 10'2" (3.1m)
Bay window and timber laminate floor
ENTRANCE HALL:
Cornice, cloak space under stairs and timber lamainte
Directions
Imperial Drive runs between Ravenhill Avenue and Rosebery Road
Notice
Please note we have not tested any apparatus, fixtures, fittings, or services. Interested parties must undertake their own investigation into the working order of these items. All measurements are approximate and photographs provided for guidance only.
The modern kitchen has a sleek design and integrated appliances. This kitchen is not just functional but also aesthetically pleasing, and has ample storage space. The property has two bright bedrooms with a neutral colour palette and modern appeal. The contemporary bathroom features a clean, bright look with contrasting tiles that add a touch of style.
If you`re searching for a modern, stylish first time home in Belfast, don`t miss the chance to make it yours.
Outside
Forecourt and enclosed rear yard
BATHROOM: - 6'6" (1.98m) x 5'6" (1.68m)
White suite with thermostatic shower over bath, wash hand basin, W.C, and modern P.V.C. panelled walls
BEDROOM (3): - 6'11" (2.11m) x 6'7" (2.01m)
BEDROOM (2): - 8'11" (2.72m) x 8'7" (2.62m)
Picture rail
BEDROOM (1): - 10'4" (3.15m) x 8'11" (2.72m)
Picture rail
KITCHEN: - 13'9" (4.19m) x 10'2" (3.1m)
Range of high and low level fitted units, integrated stainless steel oven, gas hob, stainless steel extractor canopy, integrated dishwasher, recess for fridge freezer, part tiled walls, recessed spotlights and gas boiler
THROUGH LOUNGE: - 21'8" (6.6m) x 10'2" (3.1m)
Bay window and timber laminate floor
ENTRANCE HALL:
Cornice, cloak space under stairs and timber lamainte
Directions
Imperial Drive runs between Ravenhill Avenue and Rosebery Road
Notice
Please note we have not tested any apparatus, fixtures, fittings, or services. Interested parties must undertake their own investigation into the working order of these items. All measurements are approximate and photographs provided for guidance only.
-
pooler

028 9045 3319

