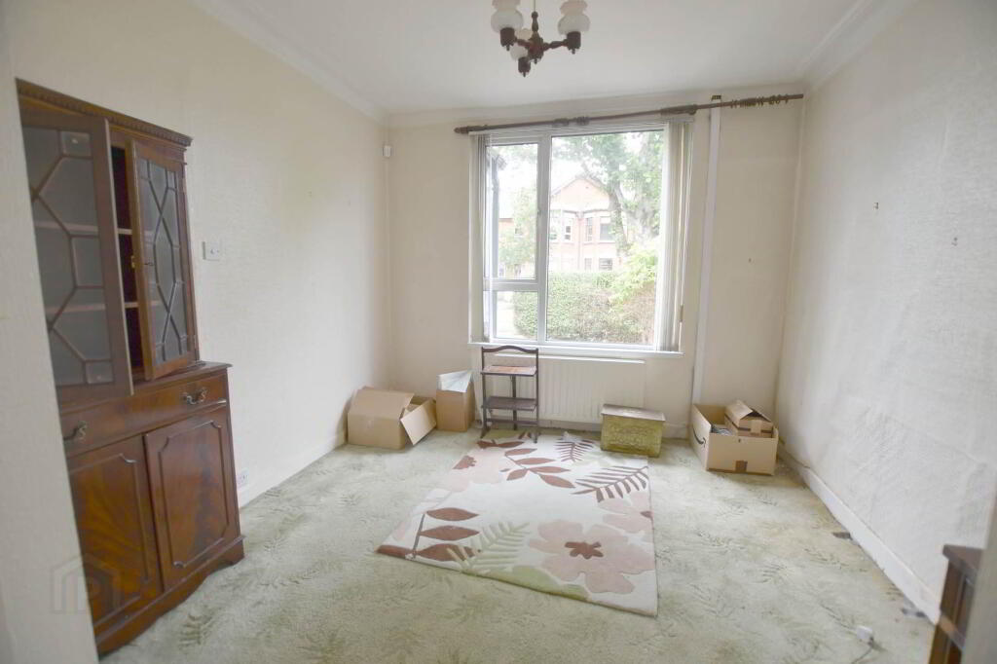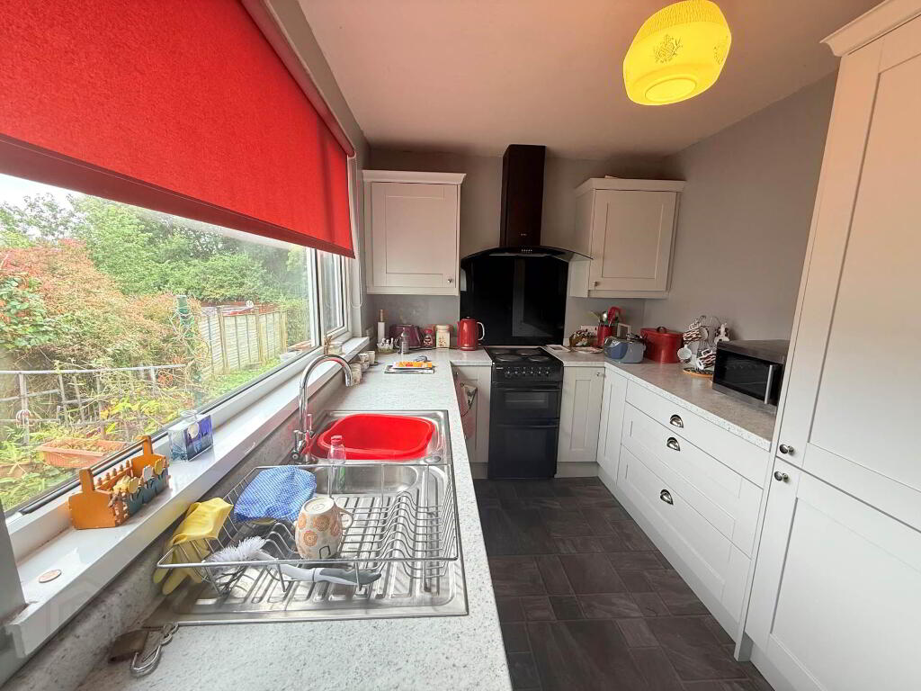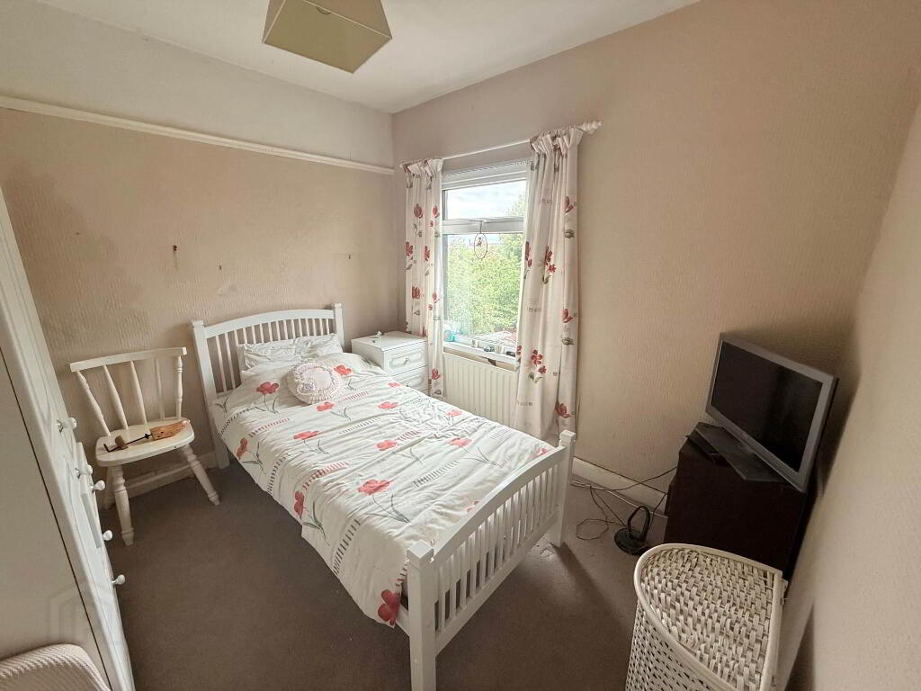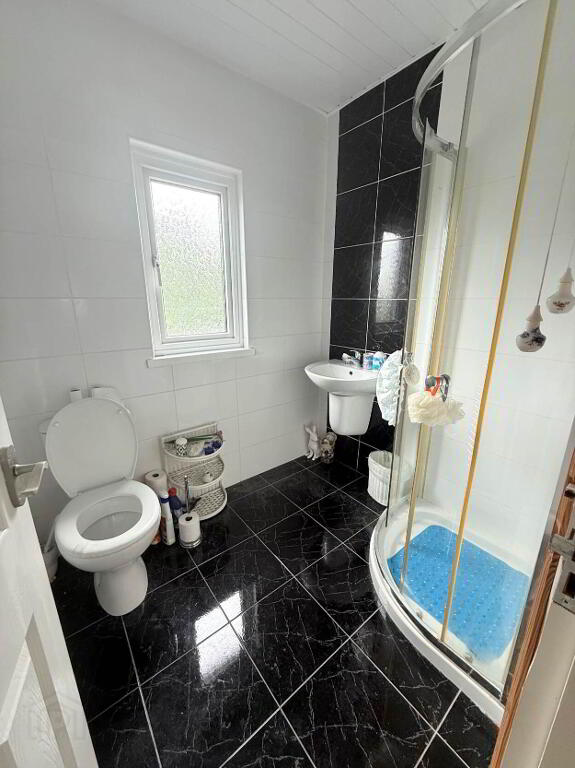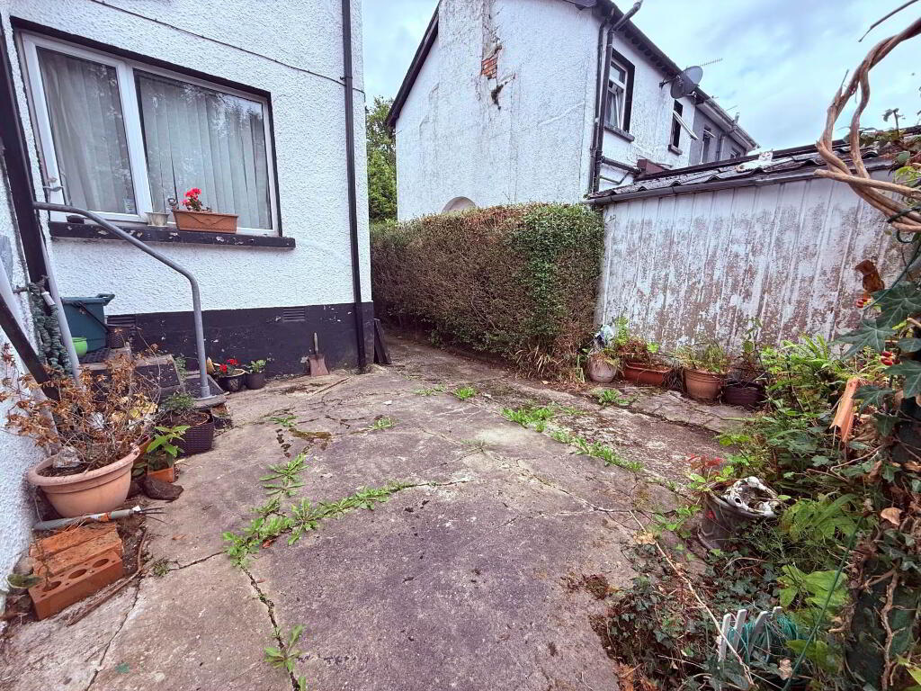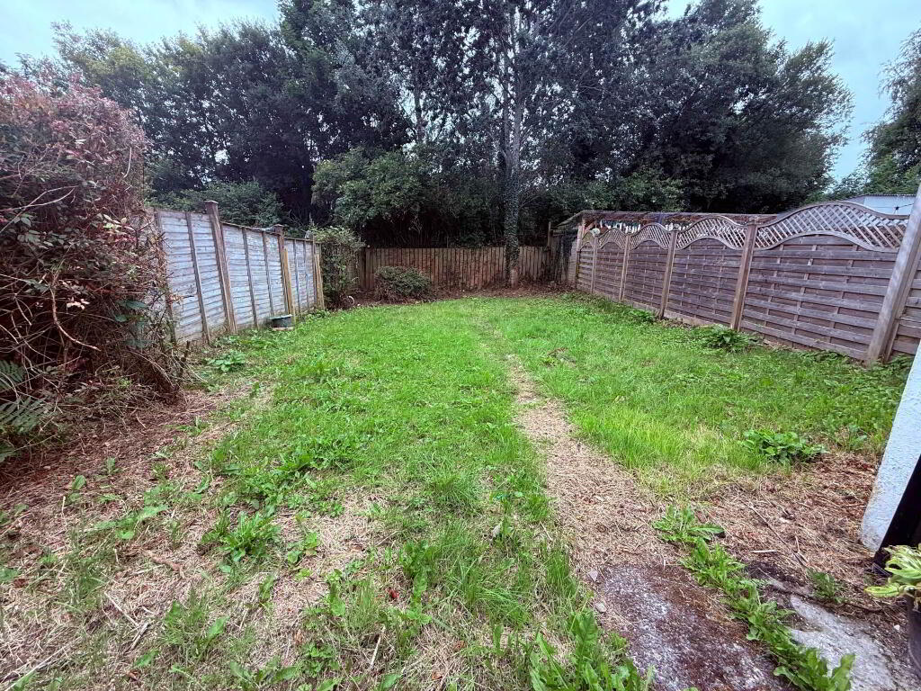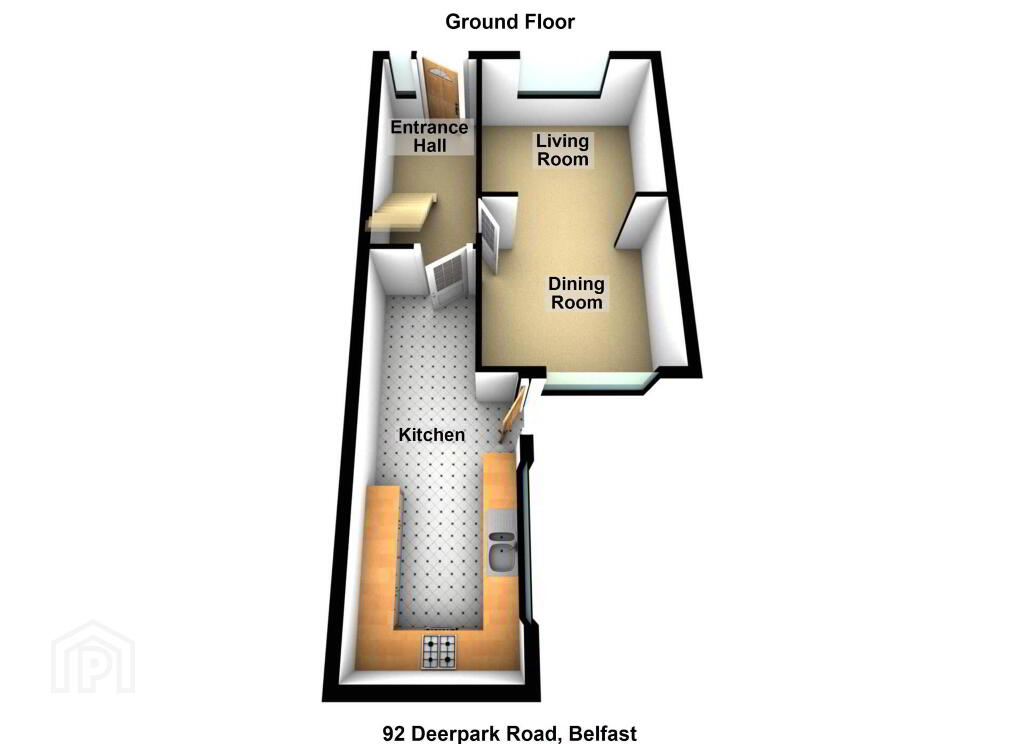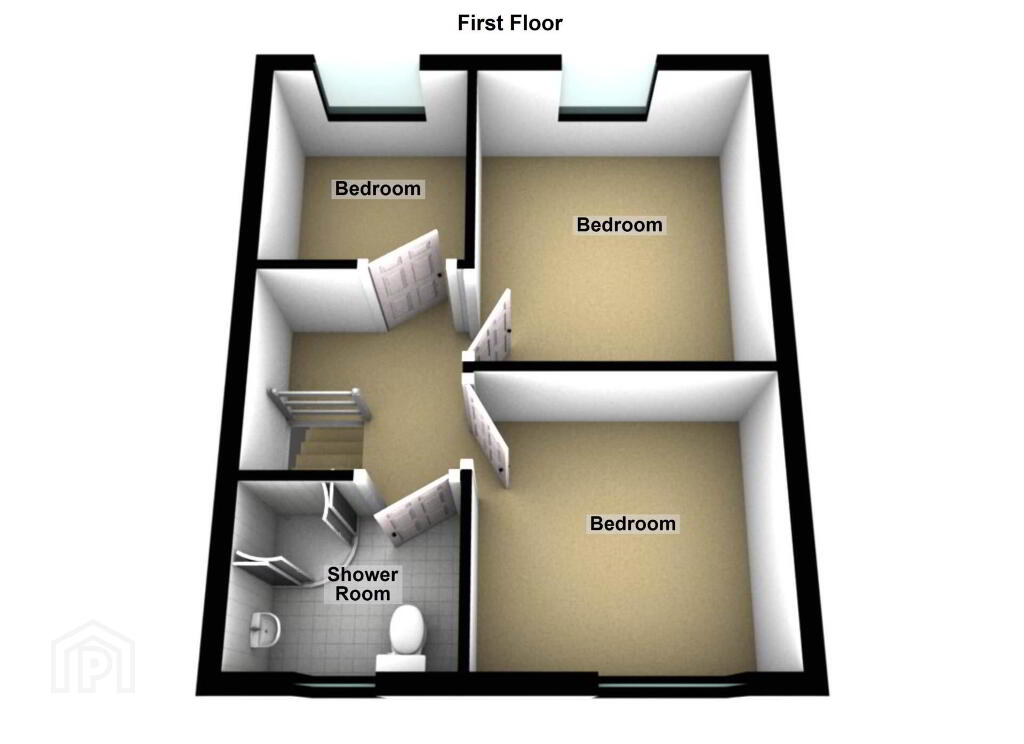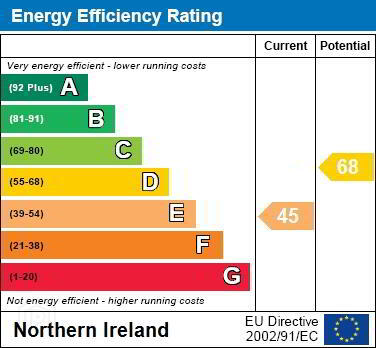
92 Deerpark Road Belfast, BT14 7PW
3 Bed Semi-detached House For Sale
Offers around £119,950
Print additional images & map (disable to save ink)
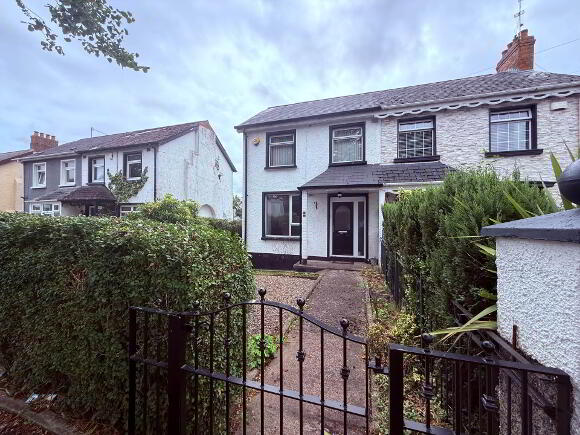
Telephone:
028 9045 3319View Online:
www.poolerestateagents.com/1030602Key Information
| Address | 92 Deerpark Road Belfast, BT14 7PW |
|---|---|
| Price | Offers around £119,950 |
| Style | Semi-detached House |
| Bedrooms | 3 |
| Receptions | 1 |
| Bathrooms | 1 |
| Heating | Gas |
| EPC Rating | E45/D68 |
| Status | For sale |
Features
- Semi detached house in need of some modernisation
- Through lounge
- Extended kitchen
- 3 bedrooms
- Modern shower room
- Floored roofspace with velux window
- U.P.V.C. framed double glazing
- Mains gas central heating
- Front and rear gardens
Additional Information
3-Bedroom Semi-Detached Home with Potential
This semi-detached residence offers an excellent opportunity for buyers looking to add their own touch. In need of some modernisation, the property features a bright through lounge and an extended kitchen, providing ample space for family living and entertaining.
Upstairs, there are three bedrooms and a modern shower room, while a floored roofspace with a Velux window offers additional versatile space ideal for storage, a home office, or hobby room.
The property benefits from U.P.V.C. framed double glazing and mains gas central heating.
Externally, there are gardens to the front and rear, perfect for enjoying outdoor space or further landscaping.
With great potential to create a modern family home, this property is not to be missed.
Entrance hall
Storage under stairs
Through lounge - 19'11" (6.07m) x 10'2" (3.1m)
Tiled fireplace and cornice
Kitchen - 20'8" (6.3m) x 7'5" (2.26m)
Range of high and low level units, black glass splash back, black and glass extractor canopy, and space for dining
First floor
Bedroom 1 - 10'6" (3.2m) x 9'3" (2.82m)
Cornice
Bedroom 2 - 9'3" (2.82m) x 8'11" (2.72m)
Bedroom 3 - 6'11" (2.11m) x 6'6" (1.98m)
Cornice
Shower room - 6'5" (1.96m) x 5'5" (1.65m)
Corner shower cubicle with electric shower and sliding door, wall hung wash hand basin, W.C., tiled walls, ceramic tiled floor and P.V.C. panelled ceiling
Second floor
Floored roofspace
Velux window and gas boiler
Outside
Front garden in small stones with concrete path. Rear garden in concrete patio, lawn, shrubs and trees with outside shed
Notice
Please note we have not tested any apparatus, fixtures, fittings, or services. Interested parties must undertake their own investigation into the working order of these items. All measurements are approximate and photographs provided for guidance only.
This semi-detached residence offers an excellent opportunity for buyers looking to add their own touch. In need of some modernisation, the property features a bright through lounge and an extended kitchen, providing ample space for family living and entertaining.
Upstairs, there are three bedrooms and a modern shower room, while a floored roofspace with a Velux window offers additional versatile space ideal for storage, a home office, or hobby room.
The property benefits from U.P.V.C. framed double glazing and mains gas central heating.
Externally, there are gardens to the front and rear, perfect for enjoying outdoor space or further landscaping.
With great potential to create a modern family home, this property is not to be missed.
Entrance hall
Storage under stairs
Through lounge - 19'11" (6.07m) x 10'2" (3.1m)
Tiled fireplace and cornice
Kitchen - 20'8" (6.3m) x 7'5" (2.26m)
Range of high and low level units, black glass splash back, black and glass extractor canopy, and space for dining
First floor
Bedroom 1 - 10'6" (3.2m) x 9'3" (2.82m)
Cornice
Bedroom 2 - 9'3" (2.82m) x 8'11" (2.72m)
Bedroom 3 - 6'11" (2.11m) x 6'6" (1.98m)
Cornice
Shower room - 6'5" (1.96m) x 5'5" (1.65m)
Corner shower cubicle with electric shower and sliding door, wall hung wash hand basin, W.C., tiled walls, ceramic tiled floor and P.V.C. panelled ceiling
Second floor
Floored roofspace
Velux window and gas boiler
Outside
Front garden in small stones with concrete path. Rear garden in concrete patio, lawn, shrubs and trees with outside shed
Notice
Please note we have not tested any apparatus, fixtures, fittings, or services. Interested parties must undertake their own investigation into the working order of these items. All measurements are approximate and photographs provided for guidance only.
-
pooler

028 9045 3319

