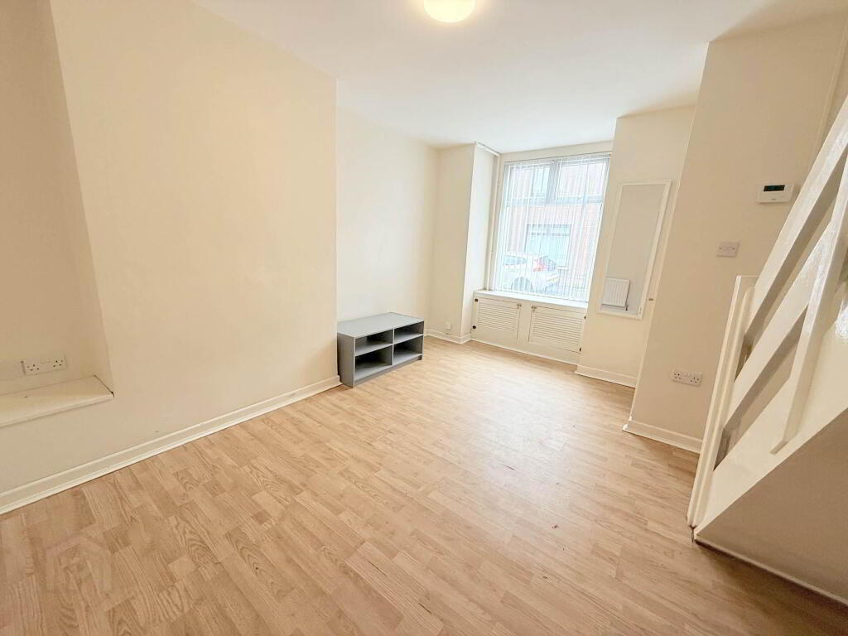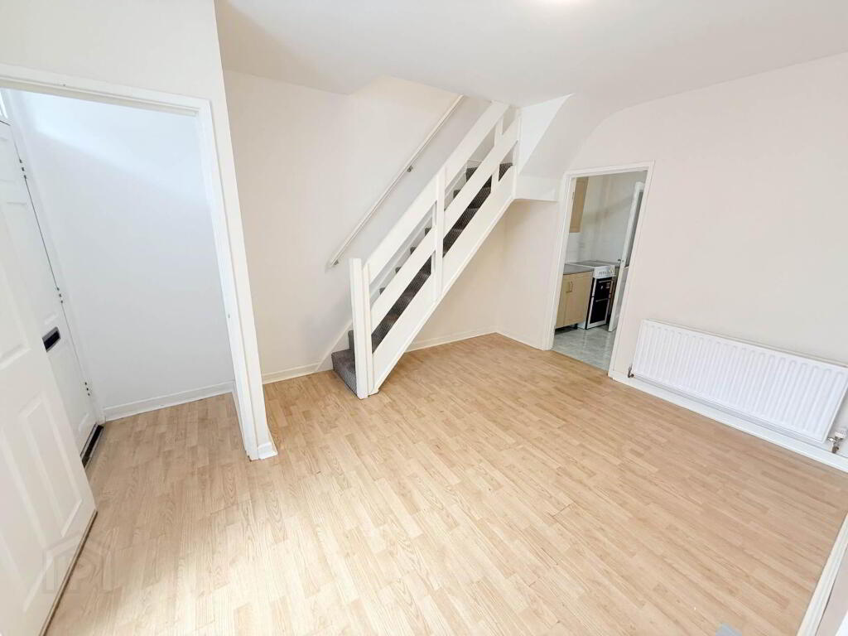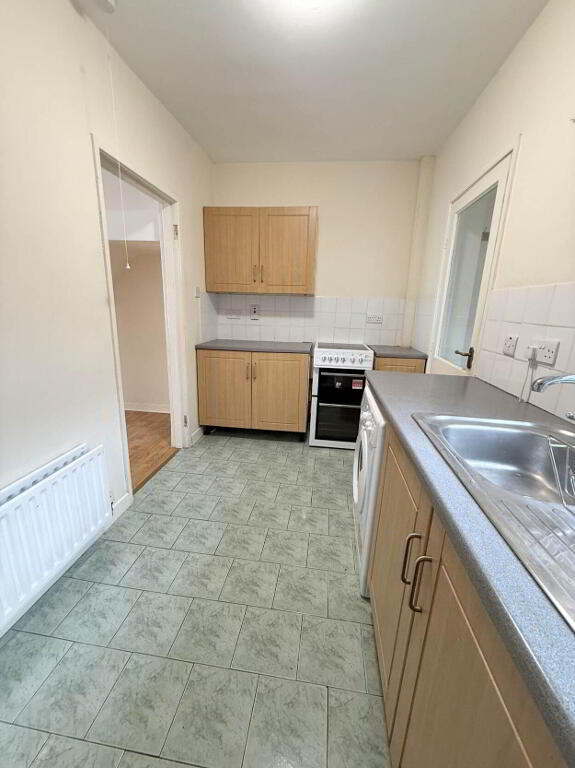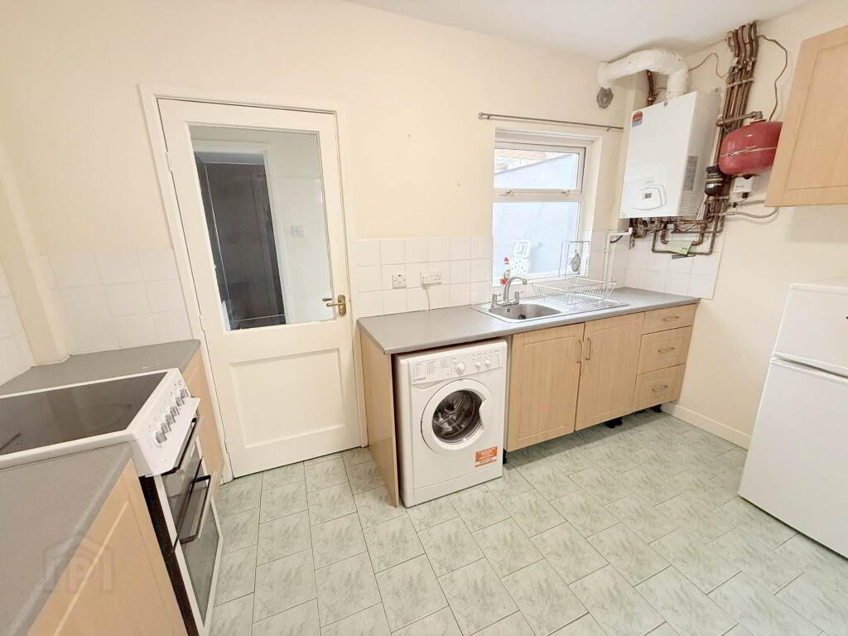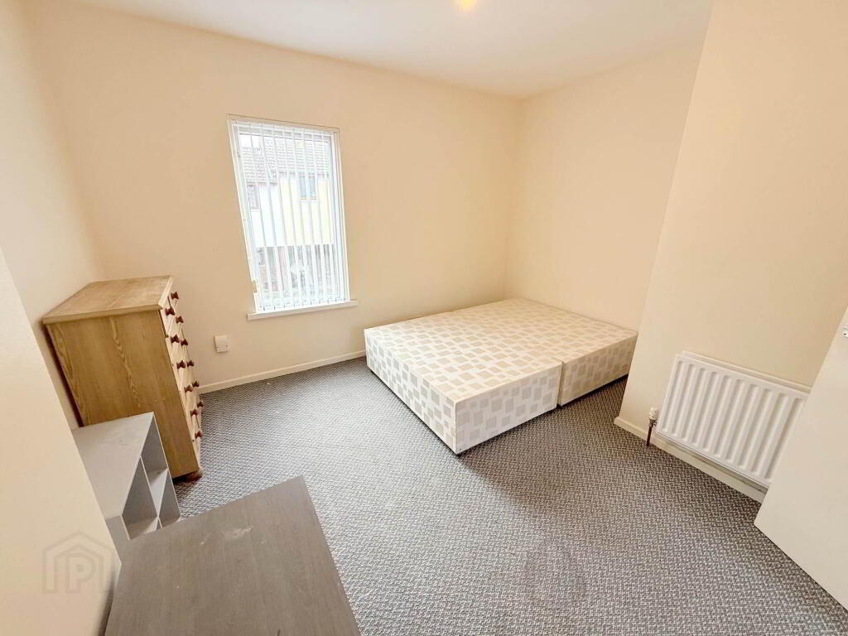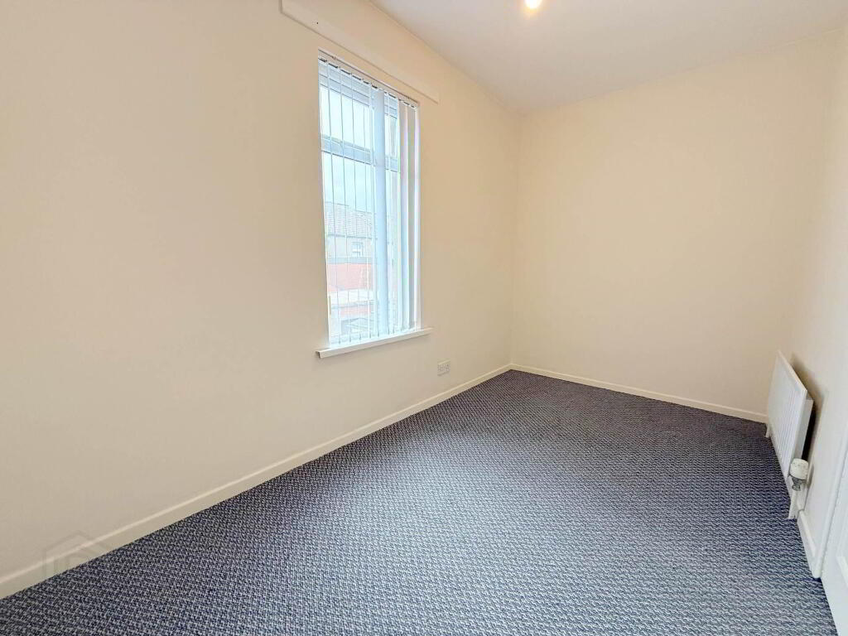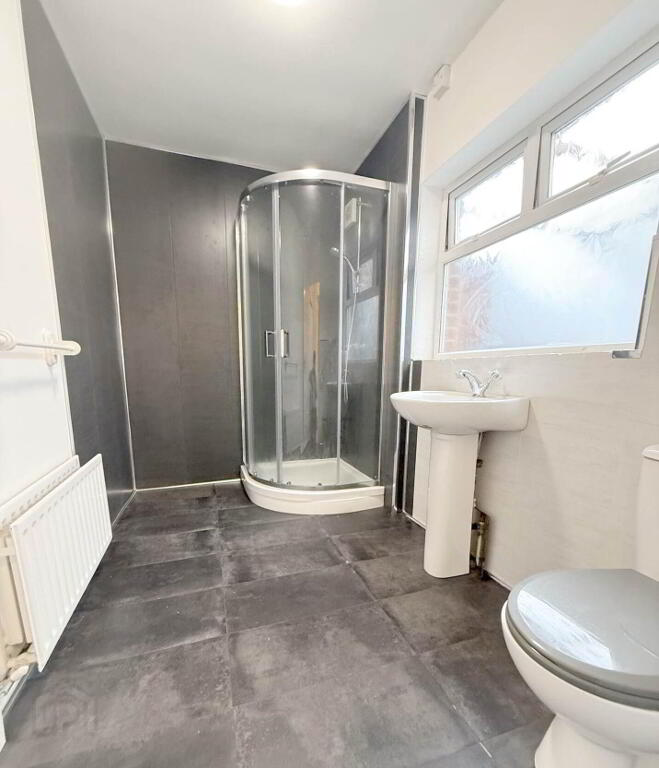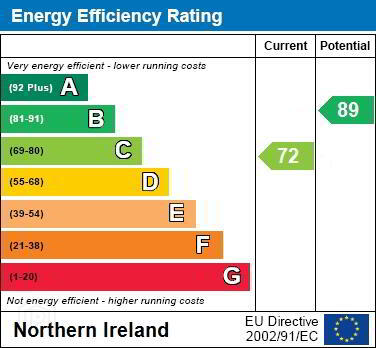
18 Foxglove Street, Beersbridge Road, Belfast, BT5 4SQ
2 Bed Terrace House For Sale
Offers around £115,000
Print additional images & map (disable to save ink)
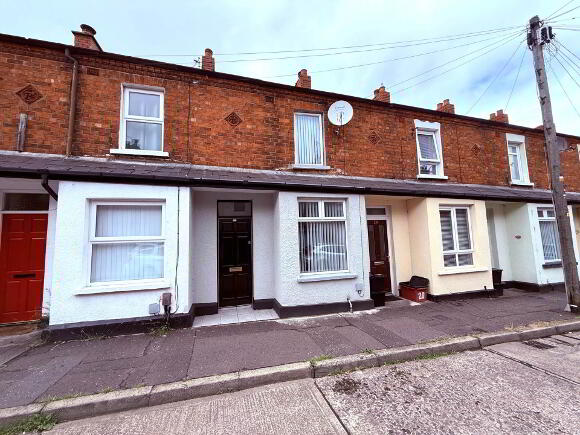
Telephone:
028 9045 3319View Online:
www.poolerestateagents.com/1030503Key Information
| Address | 18 Foxglove Street, Beersbridge Road, Belfast, BT5 4SQ |
|---|---|
| Price | Offers around £115,000 |
| Style | Terrace House |
| Bedrooms | 2 |
| Receptions | 1 |
| Bathrooms | 1 |
| Heating | Gas |
| EPC Rating | C72/B89 |
| Status | For sale |
Features
- Terrace house in good location
- Entrance porch
- Living room with bay window
- Modern kitchen
- Modern shower room
- 2 good sized bedrooms
- U.P.V.C. framed double glazing
- Mains gas central heating
- Enclosed rear yard
Additional Information
This well-presented terrace house offers comfortable and modern living in a desirable and convenient location.
The property features an inviting entrance porch, a bright and spacious living room with a bay window, and a modern fitted kitchen with ample storage and workspace, and and a modern shower room.
Upstairs, you`ll find two well proportioned bedrooms.
The home benefits from U.P.V.C. framed double glazing and mains gas central heating, ensuring warmth and energy efficiency year-round.
To the rear, there is a private and enclosed yard.
This property is perfect for first-time buyers, downsizers, or investors seeking a move-in-ready home in a prime location.
Early viewing is recommended.
Entrance porch
Timber laminate floor
Living room - 15'5" (4.7m) Max x 11'10" (3.61m) Max
Bay window, timber laminate floor and open staircase
Kitchen - 11'11" (3.63m) x 6'6" (1.98m)
Range of high and low level units, stainless steel sink, part tiled walls, ceramic tiled floor, and gas boiler
Rear hall
Ceramic tiled floor
Shower room - 9'10" (3m) x 5'10" (1.78m)
Corner shower cubicle with thermostatic shower and sliding doors, wash hand basin, W.C., part P.V.C. panelled walls, click laminate flooring and extractor fan
First floor
Bedroom 1 - 11'11" (3.63m) Max x 11'1" (3.38m)
Built in cupboard
Bedroom 2 - 11'10" (3.61m) x 6'5" (1.96m)
Outside
Enclosed rear yard
Directions
Foxglove Street is located off the Beersbridge Road
what3words /// rainy.casino.thing
Notice
Please note we have not tested any apparatus, fixtures, fittings, or services. Interested parties must undertake their own investigation into the working order of these items. All measurements are approximate and photographs provided for guidance only.
The property features an inviting entrance porch, a bright and spacious living room with a bay window, and a modern fitted kitchen with ample storage and workspace, and and a modern shower room.
Upstairs, you`ll find two well proportioned bedrooms.
The home benefits from U.P.V.C. framed double glazing and mains gas central heating, ensuring warmth and energy efficiency year-round.
To the rear, there is a private and enclosed yard.
This property is perfect for first-time buyers, downsizers, or investors seeking a move-in-ready home in a prime location.
Early viewing is recommended.
Entrance porch
Timber laminate floor
Living room - 15'5" (4.7m) Max x 11'10" (3.61m) Max
Bay window, timber laminate floor and open staircase
Kitchen - 11'11" (3.63m) x 6'6" (1.98m)
Range of high and low level units, stainless steel sink, part tiled walls, ceramic tiled floor, and gas boiler
Rear hall
Ceramic tiled floor
Shower room - 9'10" (3m) x 5'10" (1.78m)
Corner shower cubicle with thermostatic shower and sliding doors, wash hand basin, W.C., part P.V.C. panelled walls, click laminate flooring and extractor fan
First floor
Bedroom 1 - 11'11" (3.63m) Max x 11'1" (3.38m)
Built in cupboard
Bedroom 2 - 11'10" (3.61m) x 6'5" (1.96m)
Outside
Enclosed rear yard
Directions
Foxglove Street is located off the Beersbridge Road
what3words /// rainy.casino.thing
Notice
Please note we have not tested any apparatus, fixtures, fittings, or services. Interested parties must undertake their own investigation into the working order of these items. All measurements are approximate and photographs provided for guidance only.
-
pooler

028 9045 3319

