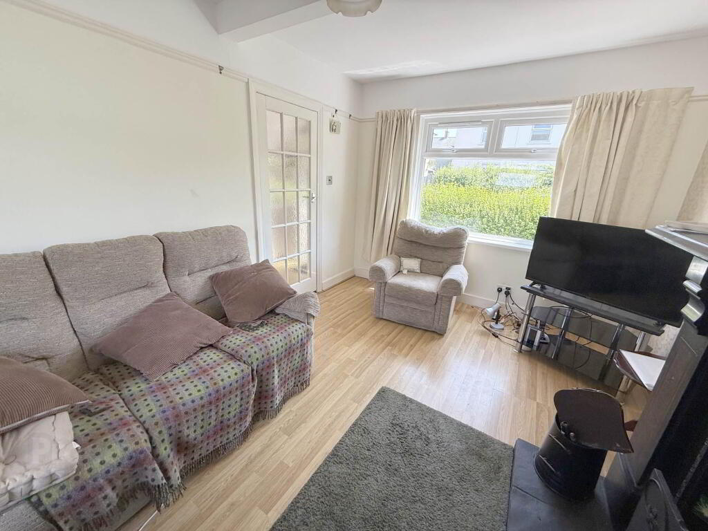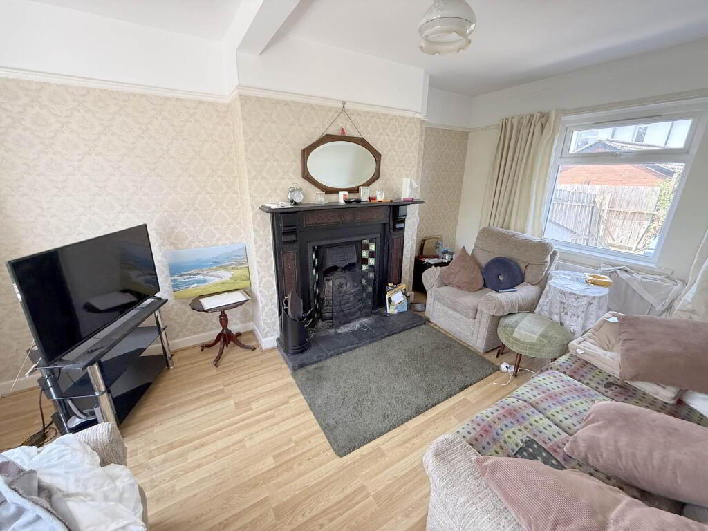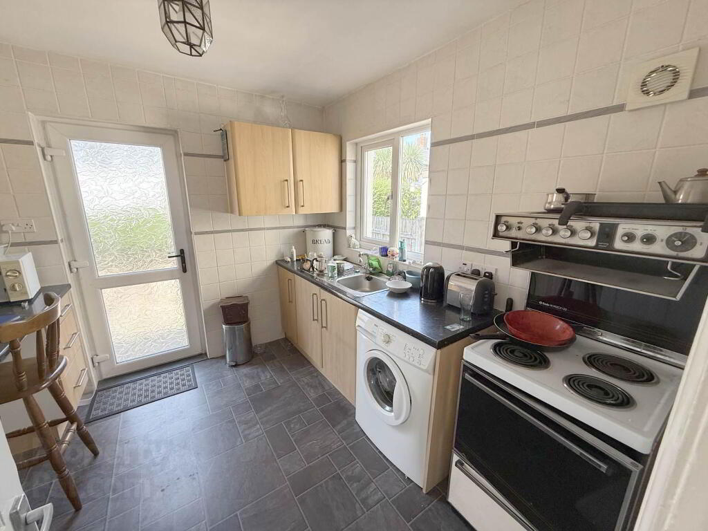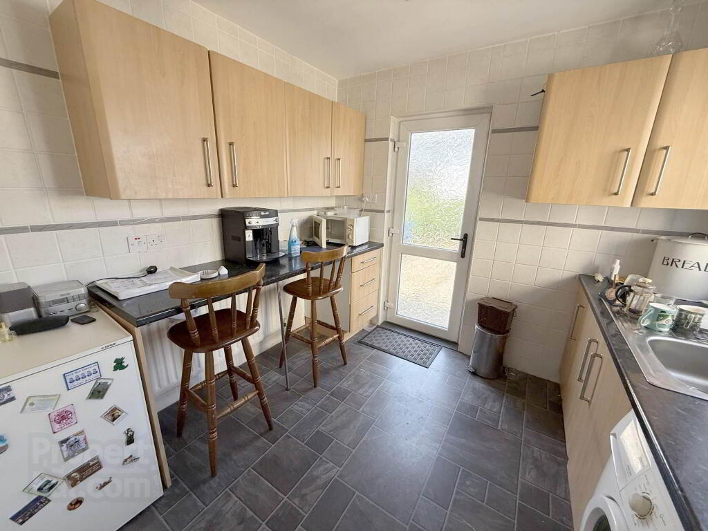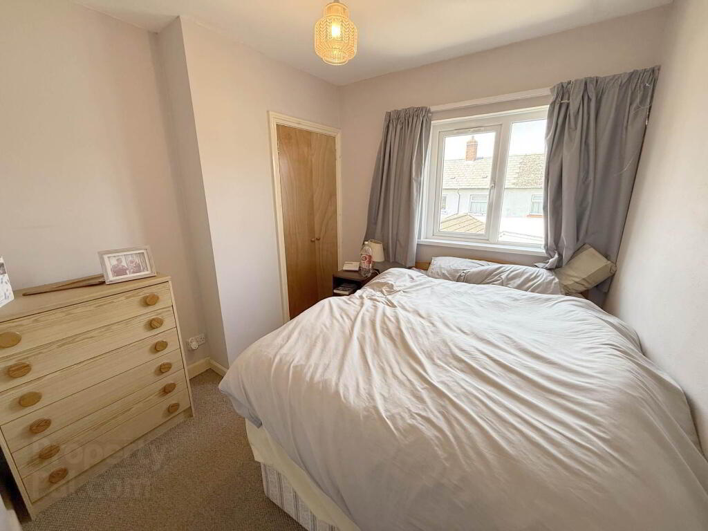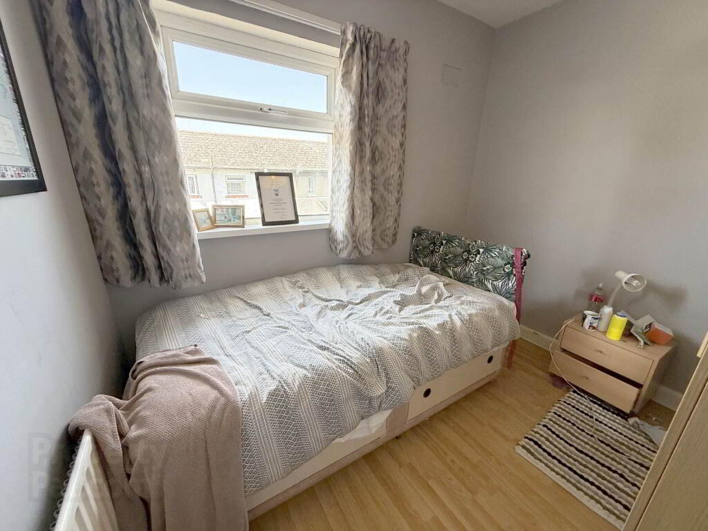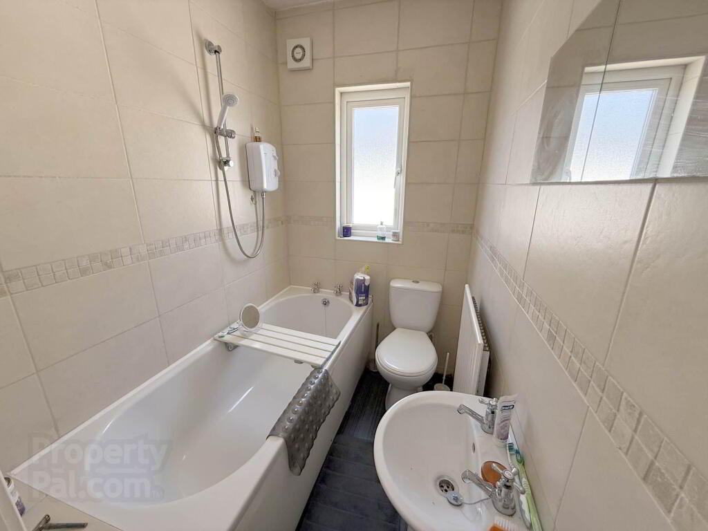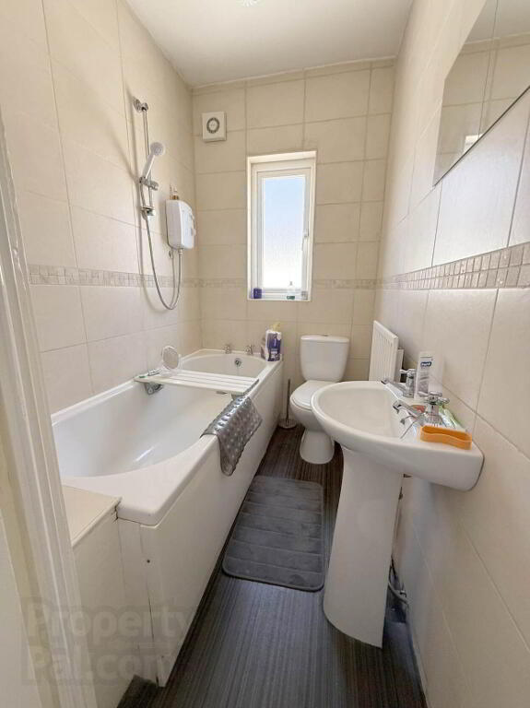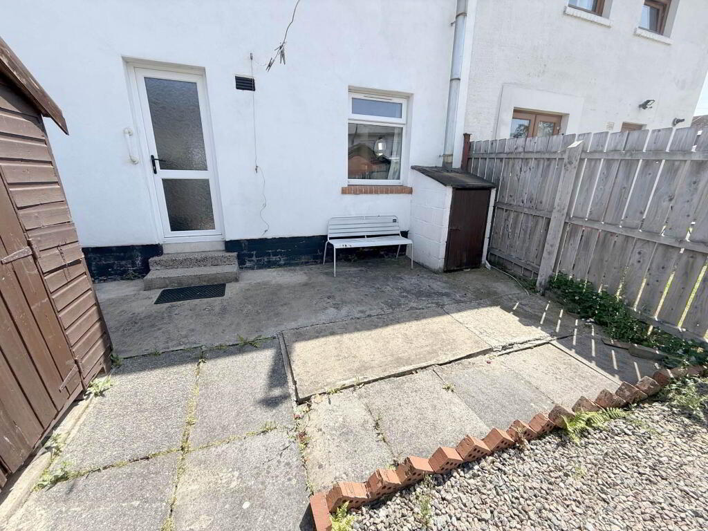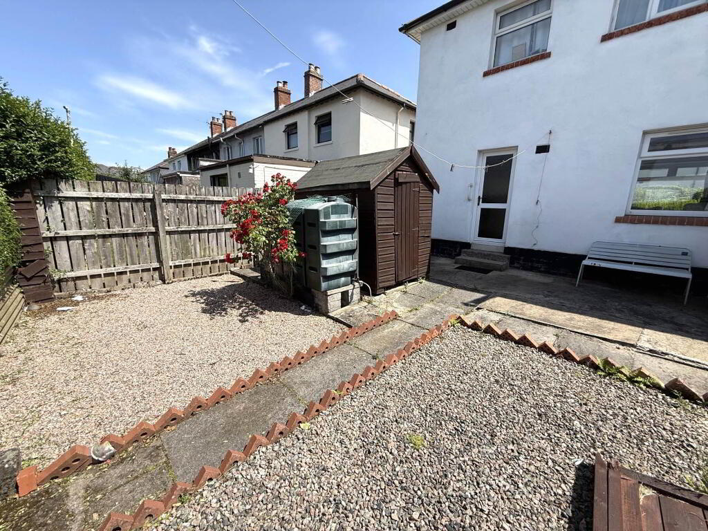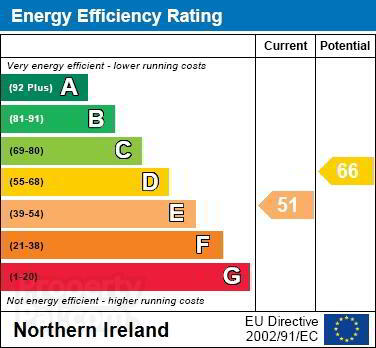
13 Chesham Drive, Ravenhill, Belfast, BT6 8GT
3 Bed Semi-detached House For Sale
£145,000
Print additional images & map (disable to save ink)
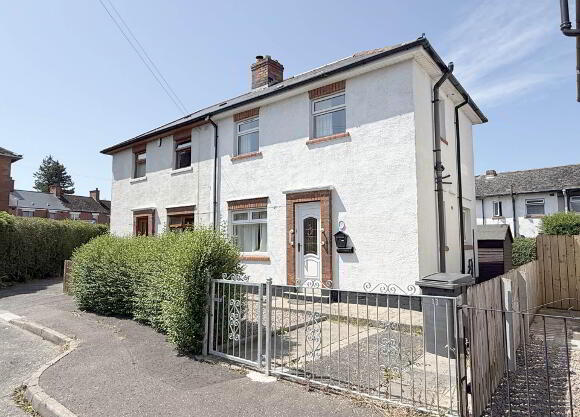
Telephone:
028 9045 3319View Online:
www.poolerestateagents.com/1023484Key Information
| Address | 13 Chesham Drive, Ravenhill, Belfast, BT6 8GT |
|---|---|
| Price | Last listed at Offers around £145,000 |
| Style | Semi-detached House |
| Bedrooms | 3 |
| Receptions | 1 |
| Bathrooms | 1 |
| Heating | Oil |
| Size | 55 sq. metres |
| EPC Rating | E51/D66 |
| Status | Sale Agreed |
Features
- Semi detached house in quiet cul-de-sac
- Entrance hall with timber laminate floor
- Living room with feature fire
- Modern kitchen
- 3 bedrooms
- Modern bathroom
- U.P.V.C. framed double glazing
- Oil fired central heating
- Front and rear gardens
- Great location
Additional Information
Charming 3-Bedroom Semi-Detached Home in Quiet Cul-de-Sac
Nestled in a peaceful cul-de-sac, this well-presented semi-detached house offers a comfortable and stylish living environment, perfect for families or first-time buyers. The property features an inviting entrance hall with timber laminate flooring, leading into a spacious living room complete with a feature fireplace ideal for cosy evenings.
The modern kitchen is well-equipped and designed for functionality, offering ample storage and workspace. Upstairs, you`ll find three well-proportioned bedrooms and a contemporary bathroom finished to a high standard.
Additional benefits include U.P.V.C. framed double glazing and oil-fired central heating, ensuring year-round comfort. Outside, the property boasts both front and rear gardens, providing excellent outdoor space for relaxation or entertaining.
Situated in a sought-after location, this home combines peaceful surroundings with convenient access to local amenities, schools, and transport links. A must-see property in a great location early viewing is highly recommended.
Entrance hall
Storage under stairs and timber laminate floor
Living room - 15'3" (4.65m) x 9'11" (3.02m)
Feature fireplace with decorative tiled inset and tiled hearth, picture rail and timber laminate floor
Kitchen - 9'1" (2.77m) x 9'0" (2.74m)
Range of high and low level units, breakfast bar, modern tiled walls, extractor fan and plumbing for washing machine
First floor
Bedroom 1 - 8'9" (2.67m) x 8'9" (2.67m)
Built in cupboard
Bedroom 2 - 9'4" (2.84m) Max x 9'0" (2.74m)
Timber laminate floor
Bedroom 3 - 9'11" (3.02m) Max x 6'2" (1.88m)
Timber laminate floor
Bathroom - 6'1" (1.85m) x 4'6" (1.37m)
White suite with electric shower over bath, wash hand basin, W.C., modern tiled walls, and extractor fan
Outside
Front gardens in small stones and path, paving to side. Rear garden in paving and small stones with garden shed, oil boiler in housing and oil storage tank
Directions
Chesham Drive is located off Chesham Park
what3words /// round.frost.soft
Notice
Please note we have not tested any apparatus, fixtures, fittings, or services. Interested parties must undertake their own investigation into the working order of these items. All measurements are approximate and photographs provided for guidance only.
Nestled in a peaceful cul-de-sac, this well-presented semi-detached house offers a comfortable and stylish living environment, perfect for families or first-time buyers. The property features an inviting entrance hall with timber laminate flooring, leading into a spacious living room complete with a feature fireplace ideal for cosy evenings.
The modern kitchen is well-equipped and designed for functionality, offering ample storage and workspace. Upstairs, you`ll find three well-proportioned bedrooms and a contemporary bathroom finished to a high standard.
Additional benefits include U.P.V.C. framed double glazing and oil-fired central heating, ensuring year-round comfort. Outside, the property boasts both front and rear gardens, providing excellent outdoor space for relaxation or entertaining.
Situated in a sought-after location, this home combines peaceful surroundings with convenient access to local amenities, schools, and transport links. A must-see property in a great location early viewing is highly recommended.
Entrance hall
Storage under stairs and timber laminate floor
Living room - 15'3" (4.65m) x 9'11" (3.02m)
Feature fireplace with decorative tiled inset and tiled hearth, picture rail and timber laminate floor
Kitchen - 9'1" (2.77m) x 9'0" (2.74m)
Range of high and low level units, breakfast bar, modern tiled walls, extractor fan and plumbing for washing machine
First floor
Bedroom 1 - 8'9" (2.67m) x 8'9" (2.67m)
Built in cupboard
Bedroom 2 - 9'4" (2.84m) Max x 9'0" (2.74m)
Timber laminate floor
Bedroom 3 - 9'11" (3.02m) Max x 6'2" (1.88m)
Timber laminate floor
Bathroom - 6'1" (1.85m) x 4'6" (1.37m)
White suite with electric shower over bath, wash hand basin, W.C., modern tiled walls, and extractor fan
Outside
Front gardens in small stones and path, paving to side. Rear garden in paving and small stones with garden shed, oil boiler in housing and oil storage tank
Directions
Chesham Drive is located off Chesham Park
what3words /// round.frost.soft
Notice
Please note we have not tested any apparatus, fixtures, fittings, or services. Interested parties must undertake their own investigation into the working order of these items. All measurements are approximate and photographs provided for guidance only.
-
pooler

028 9045 3319

