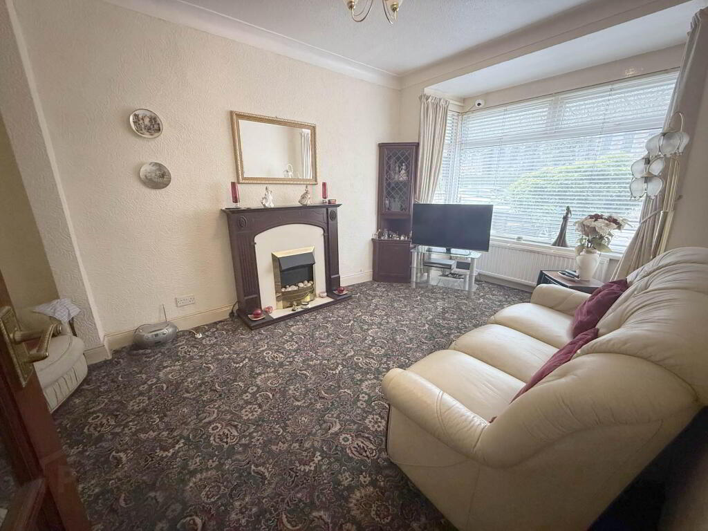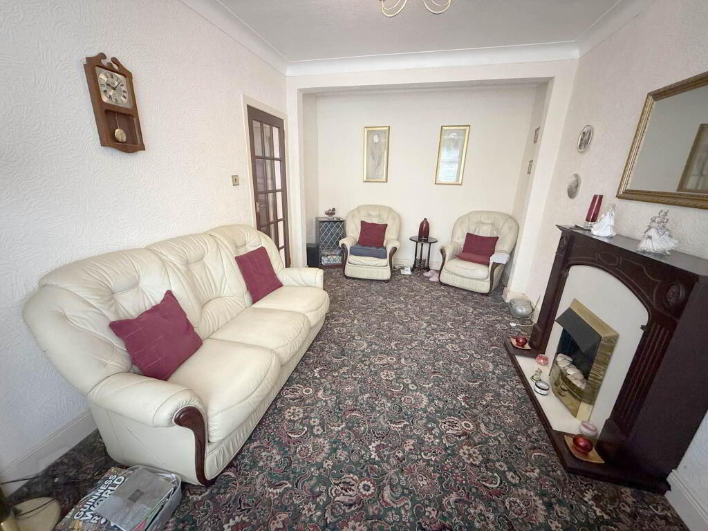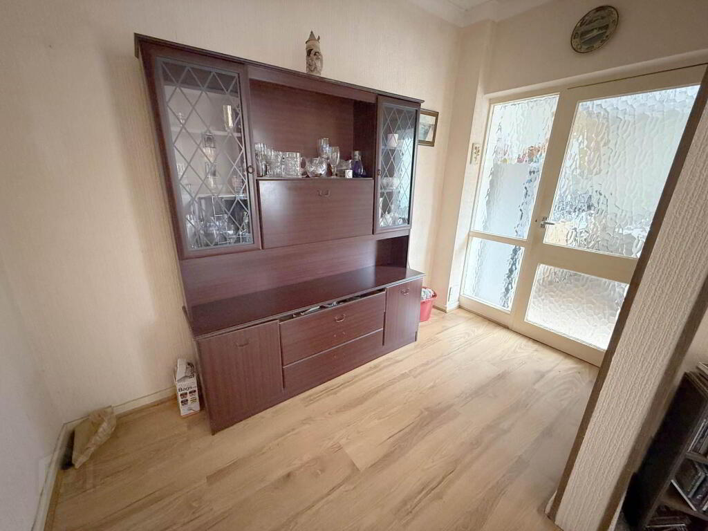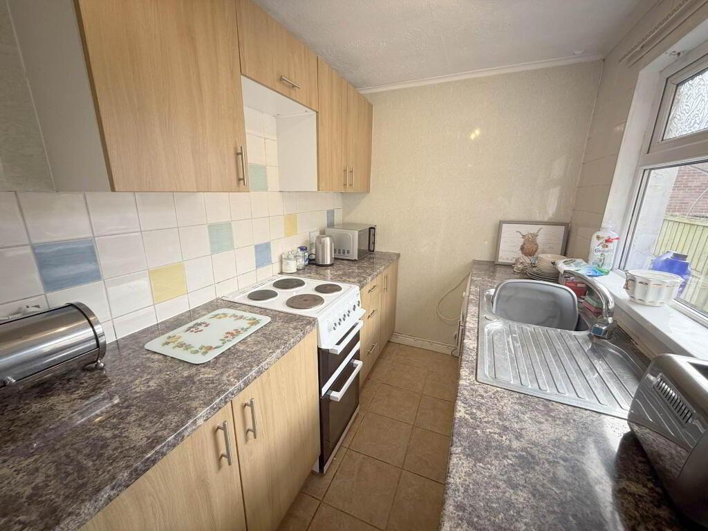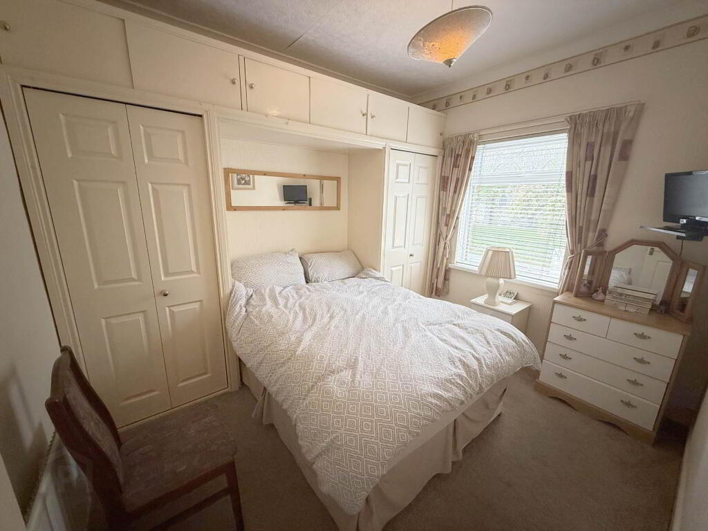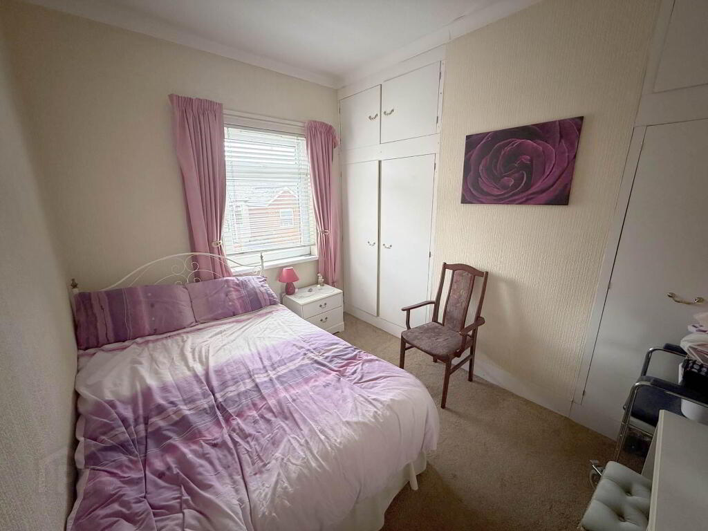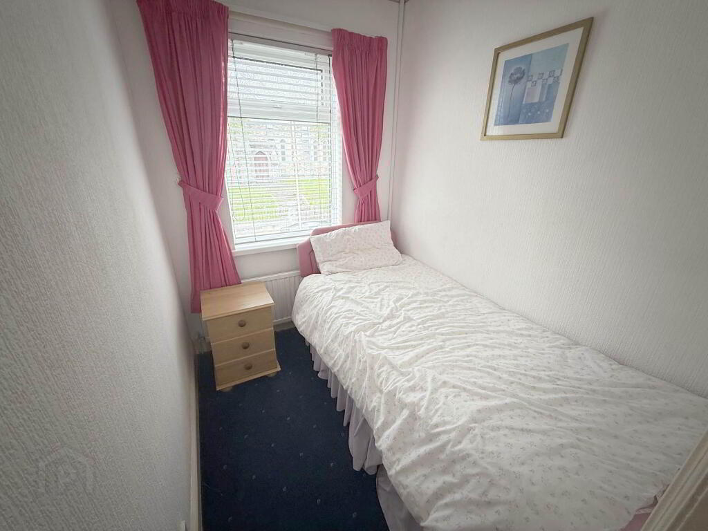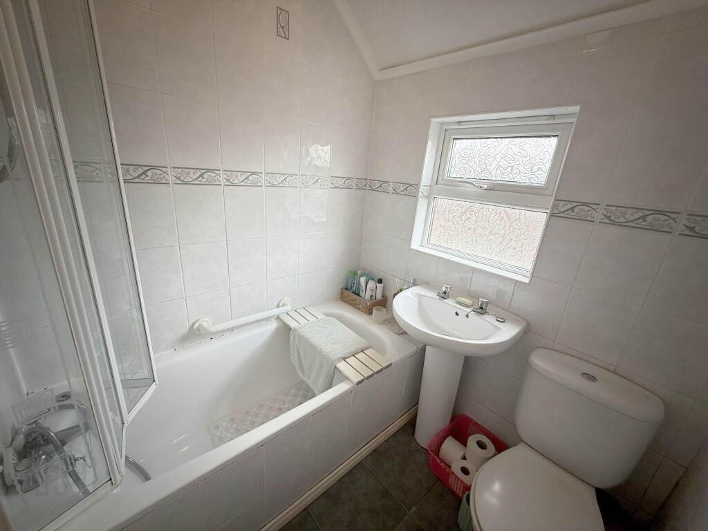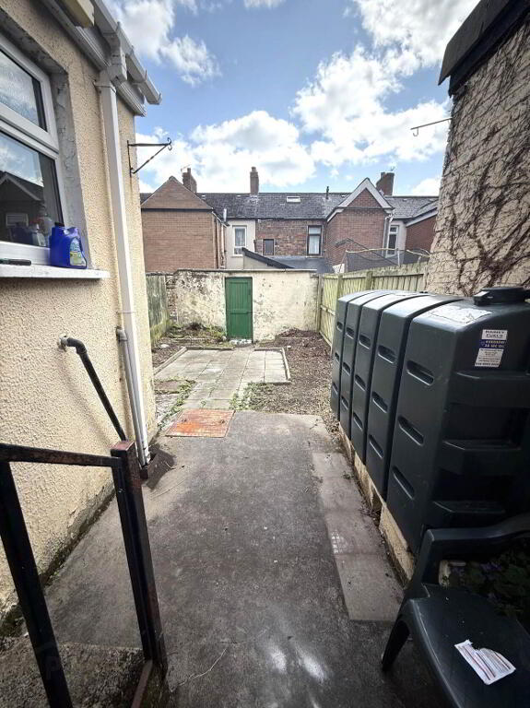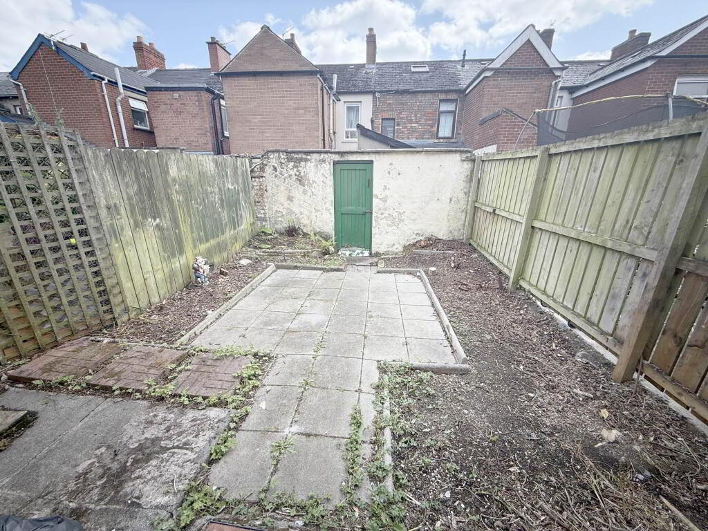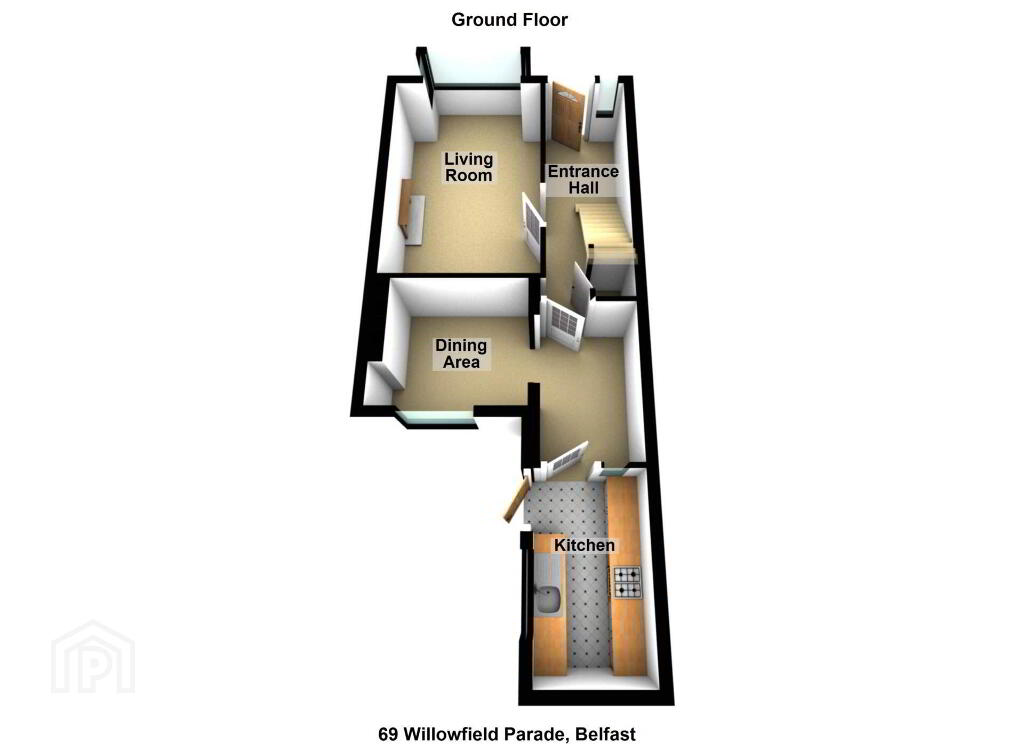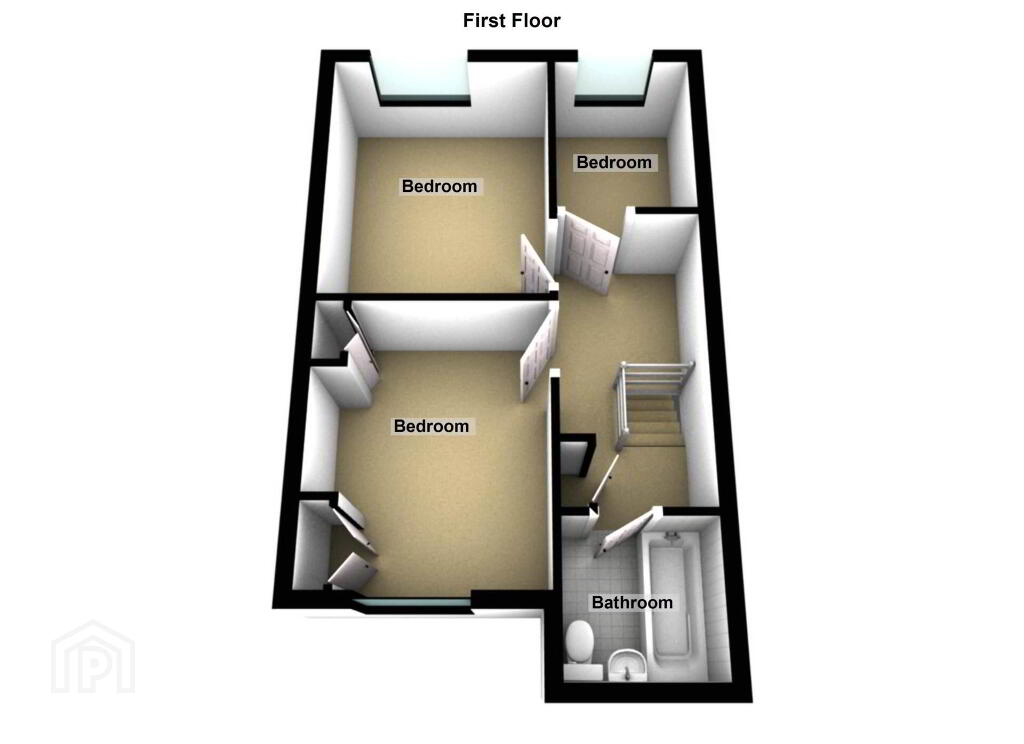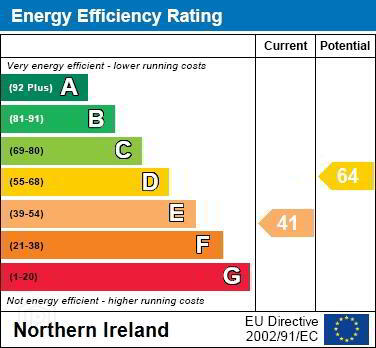
69 Willowfield Parade Belfast, BT6 8HQ
3 Bed Terrace House For Sale
£127,500
Print additional images & map (disable to save ink)
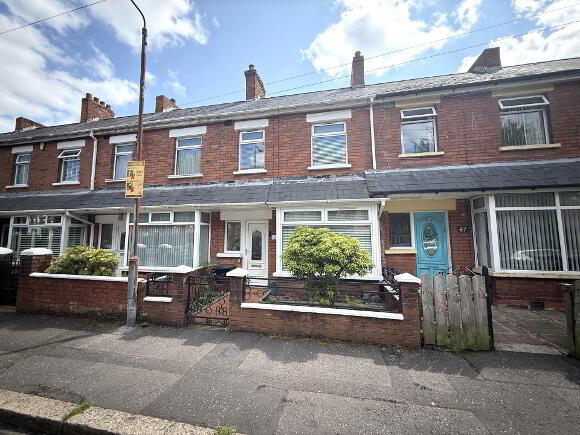
Telephone:
028 9045 3319View Online:
www.poolerestateagents.com/1021388Key Information
| Address | 69 Willowfield Parade Belfast, BT6 8HQ |
|---|---|
| Price | Last listed at Offers around £127,500 |
| Style | Terrace House |
| Bedrooms | 3 |
| Receptions | 2 |
| Bathrooms | 1 |
| Heating | Oil |
| EPC Rating | E41/D64 |
| Status | Sale Agreed |
Features
- Red brick terrace house with south facing garden
- Living room with bay window
- Dining room
- Extended kitchen
- 3 bedrooms
- Bathroom
- U.P.V.C. famed double glazing
- Oil fired central heating
- Forecourt, yard and south facing rear garden
- Some modernisation required
Additional Information
Charming Red Brick Terrace with South-Facing Garden A Home with Great Potential
This characterful red brick terrace offers a fantastic opportunity for buyers looking to put their own stamp on a property. With a bit of updating, this home could be transformed into a beautiful and comfortable residence.
The ground floor features a bright and airy living room with a bay window, a separate dining room, and an extended kitchen providing extra space and flexibility. Upstairs, you`ll find three bedrooms and a bathroom.
Additional benefits include U.P.V.C. framed double glazing, oil-fired central heating, and a forecourt to the front. To the rear, the south-facing garden is a real highlight, offering plenty of sun and space for outdoor enjoyment or future landscaping.
Ideal for first-time buyers, investors, or anyone looking for a project, this home is full of potential in a well-established area. Early viewing is recommended to appreciate the opportunity on offer.
Entrance hall
Timber laminate floor, cornice and storage under stairs
Living room - 16'8" (5.08m) x 9'6" (2.9m)
Bay window and cornice
Dining room/rear hall - 14'11" (4.55m) Max x 9'10" (3m) Max
Cornice and part timber laminate floor
Kitchen - 10'5" (3.18m) x 5'10" (1.78m)
Range of high and low level fitted units, part tiled walls, ceramic tiled floor, and spotlights
First floor
Bedroom 1 - 10'10" (3.3m) x 9'1" (2.77m)
Built in wardrobes and cornice
Bedroom 2 - 10'11" (3.33m) x 7'11" (2.41m)
Built in cupboard and cornice
Bedroom 3 - 7'0" (2.13m) x 5'9" (1.75m)
Cornice
Bathroom - 5'6" (1.68m) x 5'6" (1.68m)
White suite with electric shower and screen over bath, wash hand basin, W.C., tiled walls, and ceramic tiled floor
Outside
Forecourt in shrub beds and tiled path. Rear yard with oil boiler and storage tank. South facing rear garden in paving and shrub beds
Directions
Willowfield Parade runs between the Woodstock Road and Rosebery Road
Notice
Please note we have not tested any apparatus, fixtures, fittings, or services. Interested parties must undertake their own investigation into the working order of these items. All measurements are approximate and photographs provided for guidance only.
This characterful red brick terrace offers a fantastic opportunity for buyers looking to put their own stamp on a property. With a bit of updating, this home could be transformed into a beautiful and comfortable residence.
The ground floor features a bright and airy living room with a bay window, a separate dining room, and an extended kitchen providing extra space and flexibility. Upstairs, you`ll find three bedrooms and a bathroom.
Additional benefits include U.P.V.C. framed double glazing, oil-fired central heating, and a forecourt to the front. To the rear, the south-facing garden is a real highlight, offering plenty of sun and space for outdoor enjoyment or future landscaping.
Ideal for first-time buyers, investors, or anyone looking for a project, this home is full of potential in a well-established area. Early viewing is recommended to appreciate the opportunity on offer.
Entrance hall
Timber laminate floor, cornice and storage under stairs
Living room - 16'8" (5.08m) x 9'6" (2.9m)
Bay window and cornice
Dining room/rear hall - 14'11" (4.55m) Max x 9'10" (3m) Max
Cornice and part timber laminate floor
Kitchen - 10'5" (3.18m) x 5'10" (1.78m)
Range of high and low level fitted units, part tiled walls, ceramic tiled floor, and spotlights
First floor
Bedroom 1 - 10'10" (3.3m) x 9'1" (2.77m)
Built in wardrobes and cornice
Bedroom 2 - 10'11" (3.33m) x 7'11" (2.41m)
Built in cupboard and cornice
Bedroom 3 - 7'0" (2.13m) x 5'9" (1.75m)
Cornice
Bathroom - 5'6" (1.68m) x 5'6" (1.68m)
White suite with electric shower and screen over bath, wash hand basin, W.C., tiled walls, and ceramic tiled floor
Outside
Forecourt in shrub beds and tiled path. Rear yard with oil boiler and storage tank. South facing rear garden in paving and shrub beds
Directions
Willowfield Parade runs between the Woodstock Road and Rosebery Road
Notice
Please note we have not tested any apparatus, fixtures, fittings, or services. Interested parties must undertake their own investigation into the working order of these items. All measurements are approximate and photographs provided for guidance only.
-
pooler

028 9045 3319

