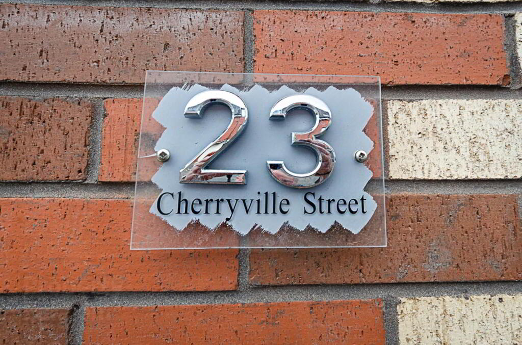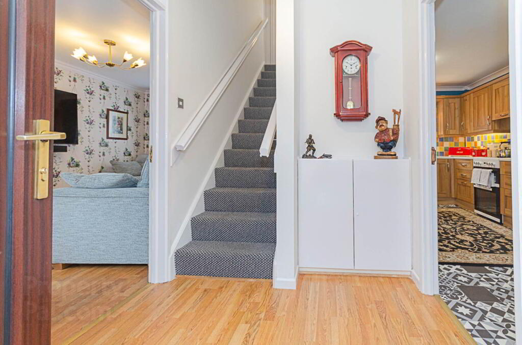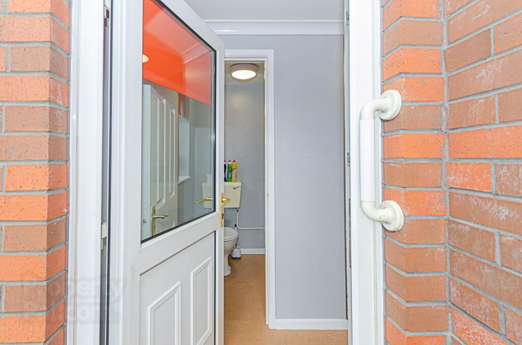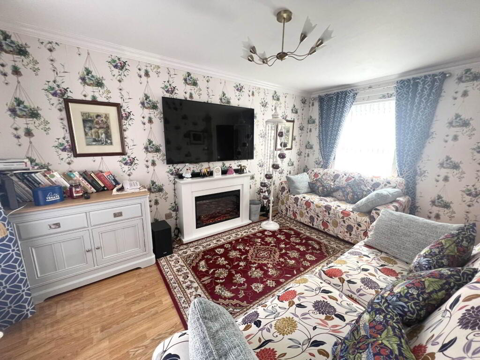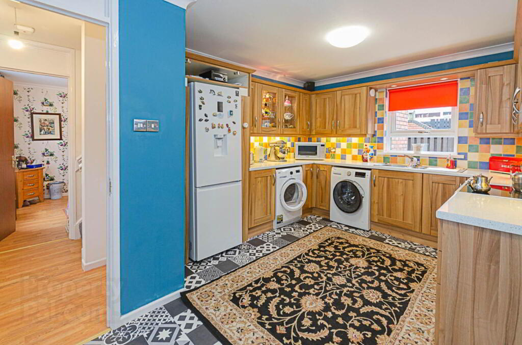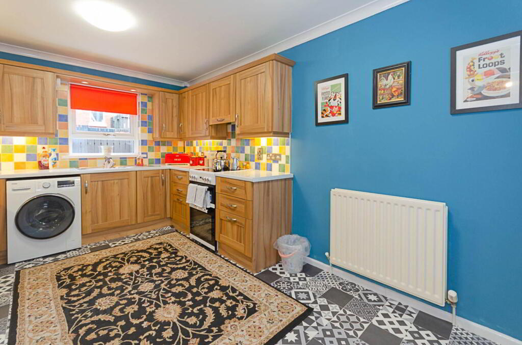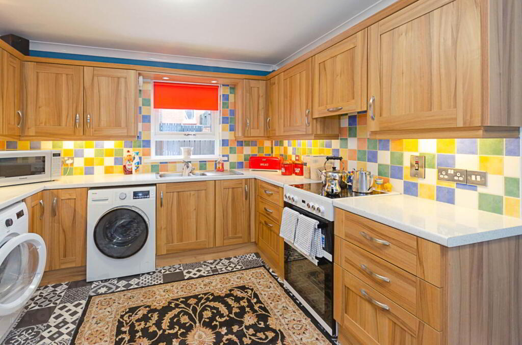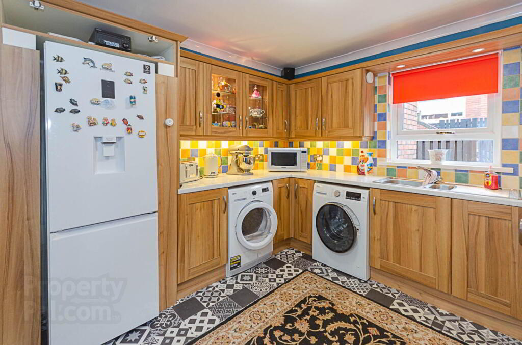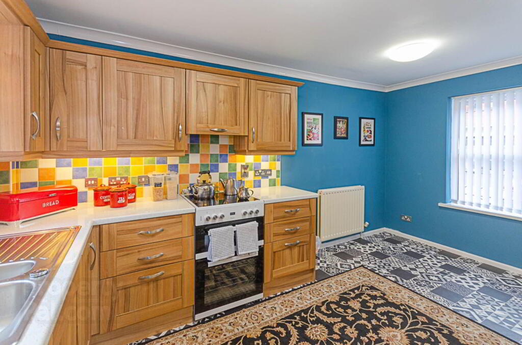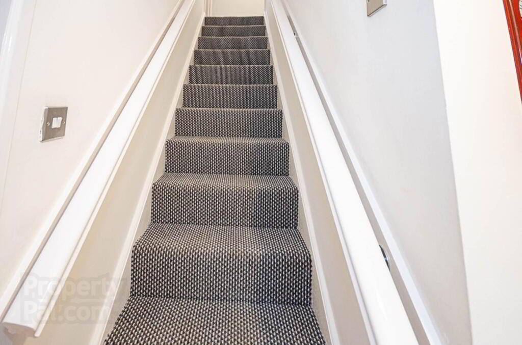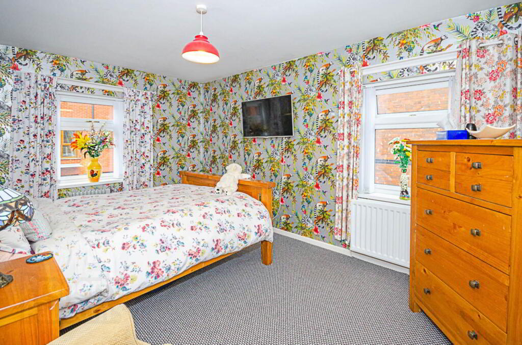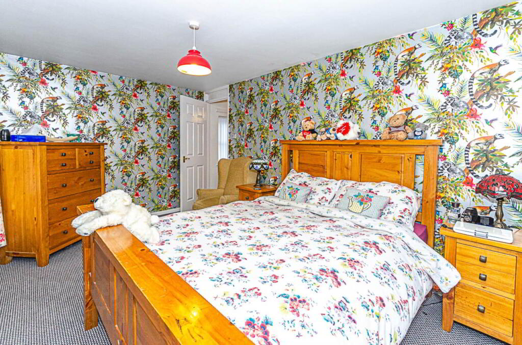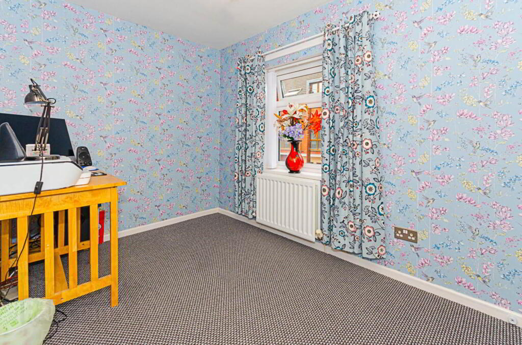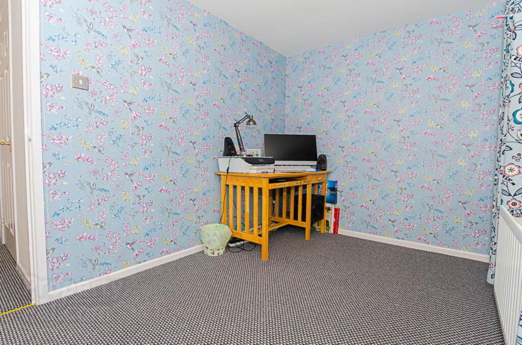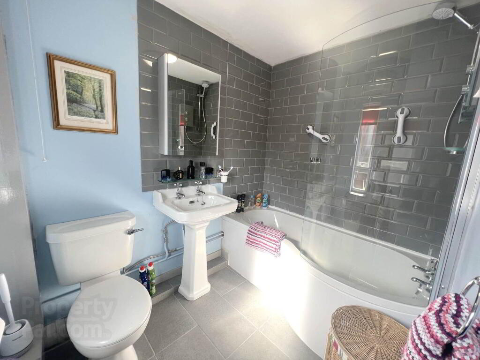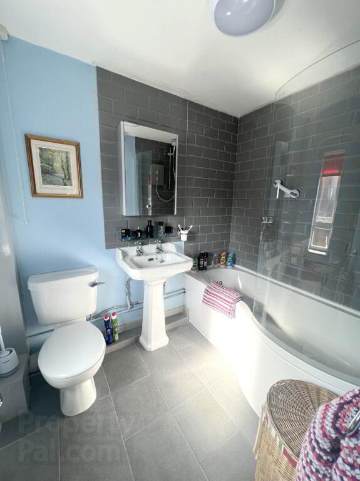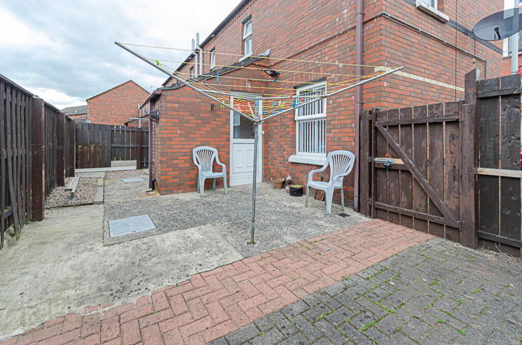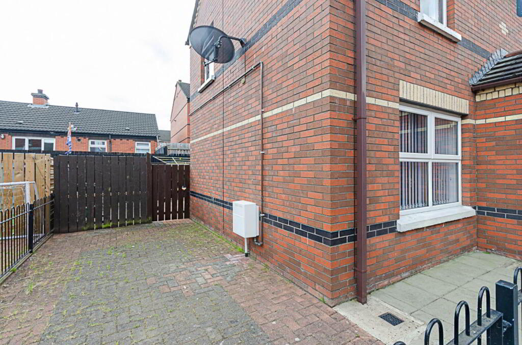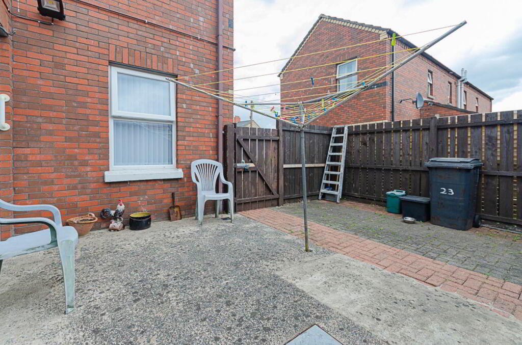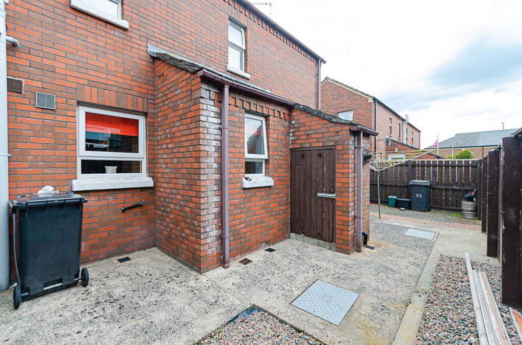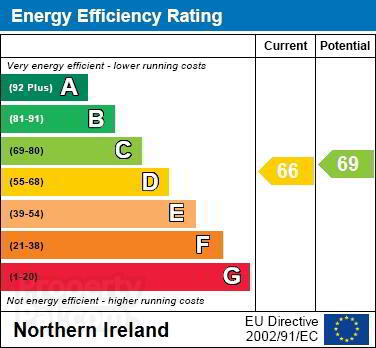
23 Cherryville Street Belfast, BT6 8BJ
2 Bed Semi-detached House For Sale
£149,950
Print additional images & map (disable to save ink)
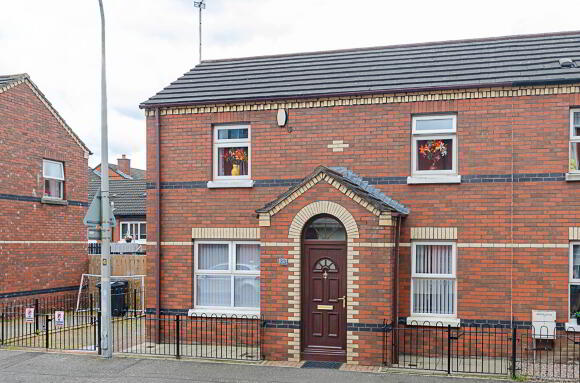
Telephone:
028 9045 3319View Online:
www.poolerestateagents.com/1004805Key Information
| Address | 23 Cherryville Street Belfast, BT6 8BJ |
|---|---|
| Price | Last listed at £149,950 |
| Style | Semi-detached House |
| Bedrooms | 2 |
| Receptions | 1 |
| Bathrooms | 1 |
| Heating | Gas |
| EPC Rating | D66/C69 |
| Status | Sale Agreed |
Features
- Semi detached property with garden and off street parking
- Bright living room
- Modern kitchen with dining area
- 2 good sized bedrooms
- Modern bathroom with new shower
- U.P.V.C. framed double glazing
- Mains gas central heating
- Rear garden in brick paving
- Off street car parking
Additional Information
This semi detached property is located off the Woodstock Road with all it services, amenities, shops and cafes, is only minutes away from Belfast City centre by bus and it is easily walkable. The property is beautifully presented with a good a sized living room, kitchen with dining area and W.C. downstairs and upstairs two decent bedrooms and bathroom - recent upgrades include the electrics and mains gas heating. Outside there is a private rear garden in brick paving and also a driveway to the side.
Entrance hall
Timber laminate floor
Living room - 14'8" (4.47m) x 9'6" (2.9m)
Rear hall
Downstairs W.C. and storage space under stairs
Kitchen with dining area - 14'8" (4.47m) x 10'5" (3.18m)
Range of high and low level fitted units, extractor fan, glass fronted cupboard, recess for fridge freezer, part tiled walls, ceramic tiled floor, plumbing for washing machine and space for dining
First floor
Bedroom 1 - 14'8" (4.47m) x 9'7" (2.92m)
Bedroom 2 - 10'6" (3.2m) x 7'0" (2.13m)
Landing
Hotpress
Bathroom - 8'0" (2.44m) x 7'5" (2.26m)
White suite with newly fitted electric shower over bath and tiled shower area
Outside
Rear garden in brick paving. Enclosed parking area to side of house in brick paving.
Directions
Cherryville Street runs between the Woodstock Road and My Ladys Road
Notice
Please note we have not tested any apparatus, fixtures, fittings, or services. Interested parties must undertake their own investigation into the working order of these items. All measurements are approximate and photographs provided for guidance only.
Entrance hall
Timber laminate floor
Living room - 14'8" (4.47m) x 9'6" (2.9m)
Rear hall
Downstairs W.C. and storage space under stairs
Kitchen with dining area - 14'8" (4.47m) x 10'5" (3.18m)
Range of high and low level fitted units, extractor fan, glass fronted cupboard, recess for fridge freezer, part tiled walls, ceramic tiled floor, plumbing for washing machine and space for dining
First floor
Bedroom 1 - 14'8" (4.47m) x 9'7" (2.92m)
Bedroom 2 - 10'6" (3.2m) x 7'0" (2.13m)
Landing
Hotpress
Bathroom - 8'0" (2.44m) x 7'5" (2.26m)
White suite with newly fitted electric shower over bath and tiled shower area
Outside
Rear garden in brick paving. Enclosed parking area to side of house in brick paving.
Directions
Cherryville Street runs between the Woodstock Road and My Ladys Road
Notice
Please note we have not tested any apparatus, fixtures, fittings, or services. Interested parties must undertake their own investigation into the working order of these items. All measurements are approximate and photographs provided for guidance only.
-
pooler

028 9045 3319

