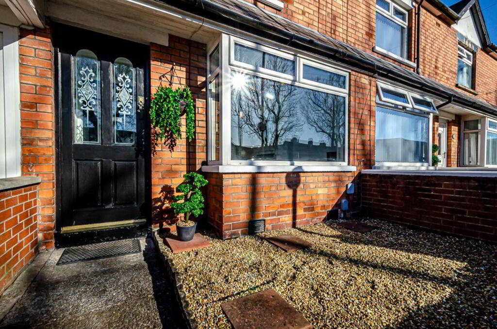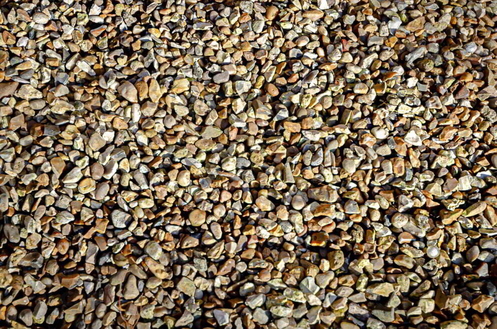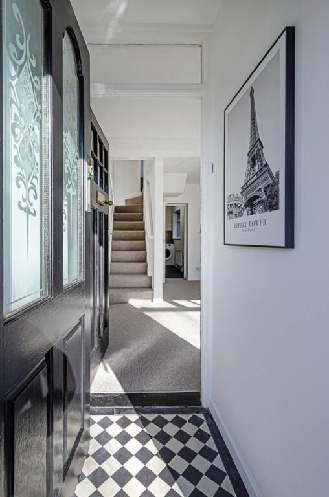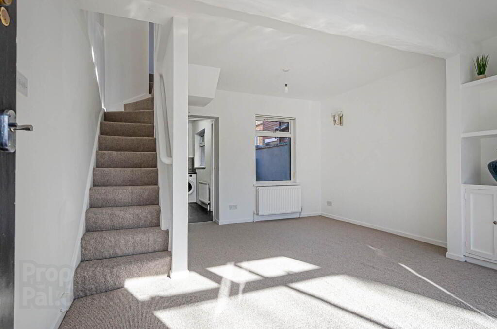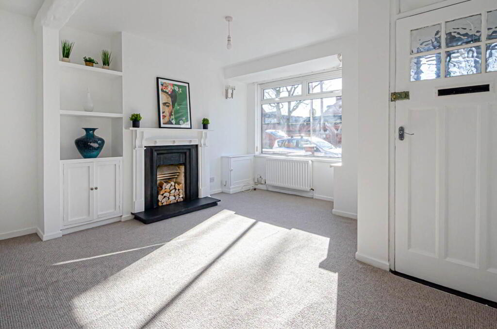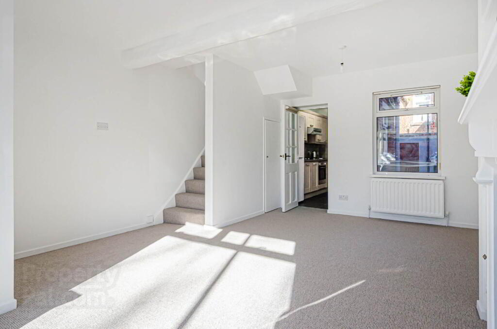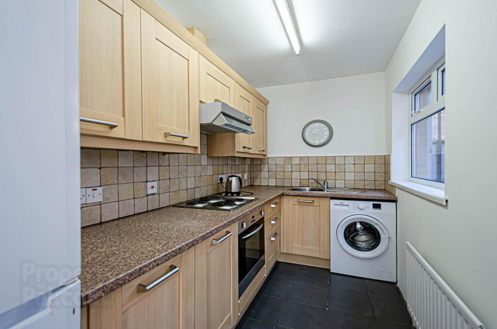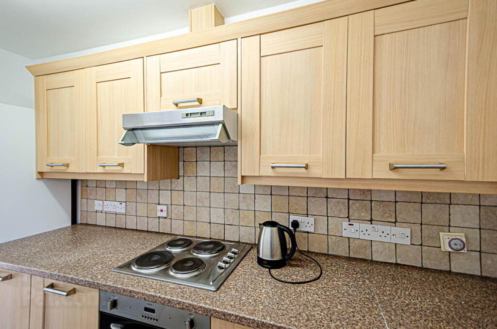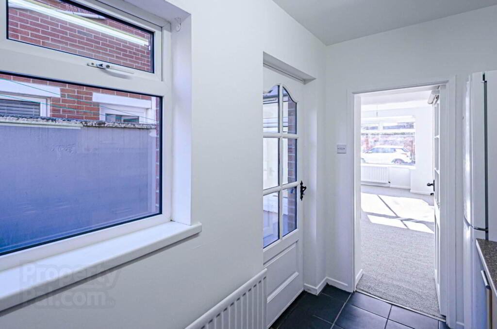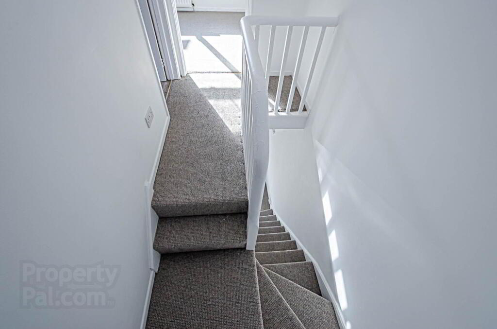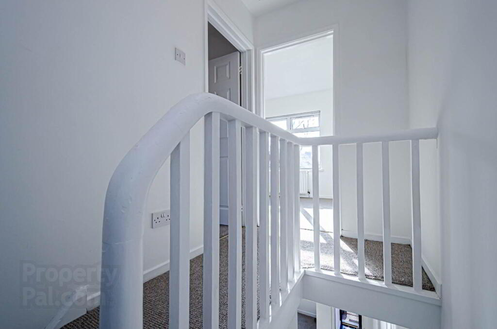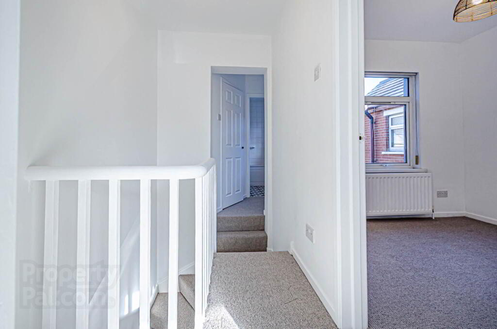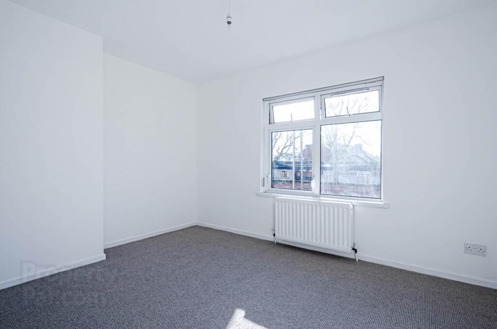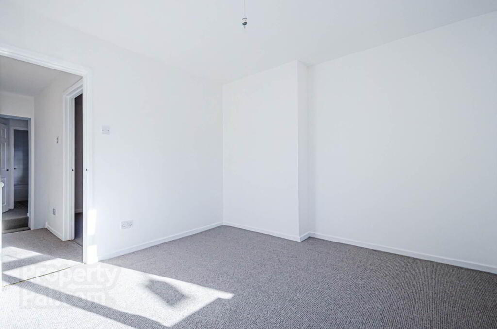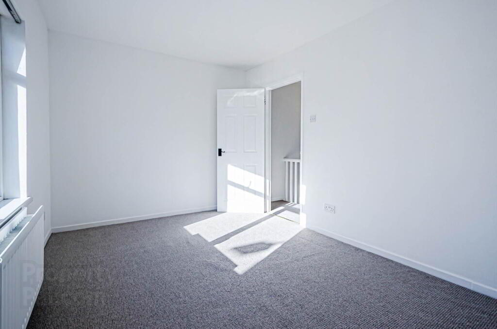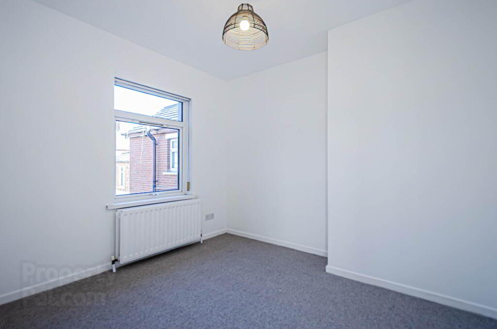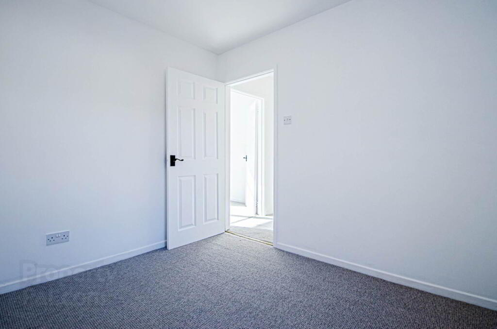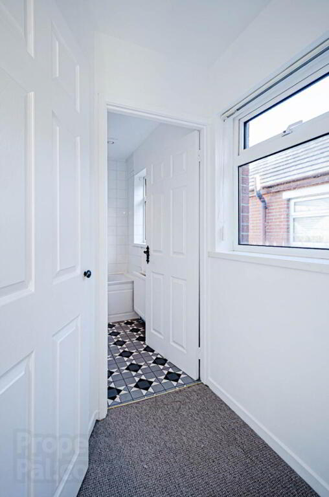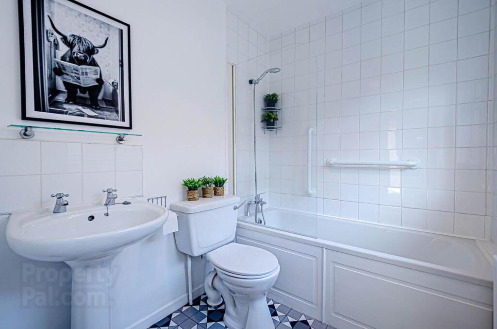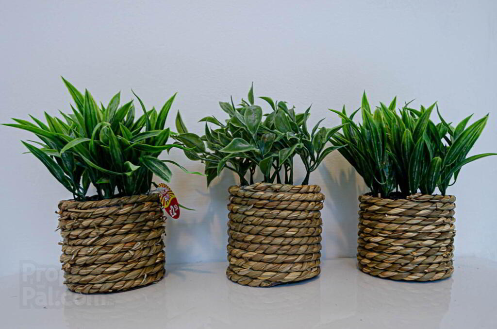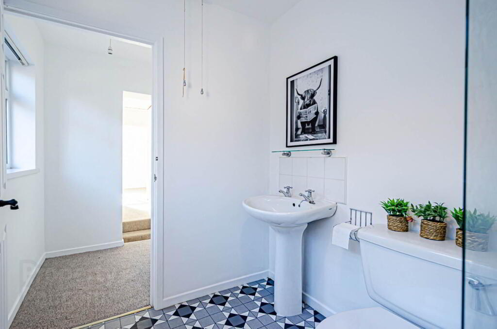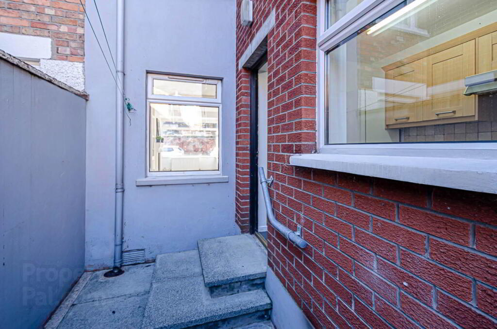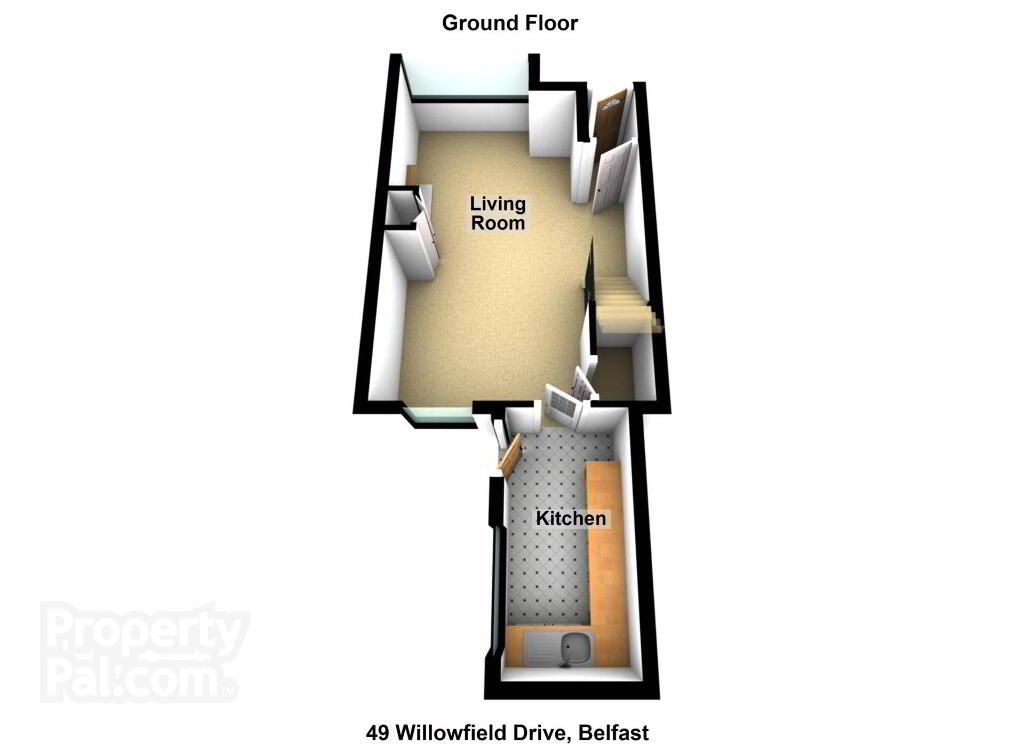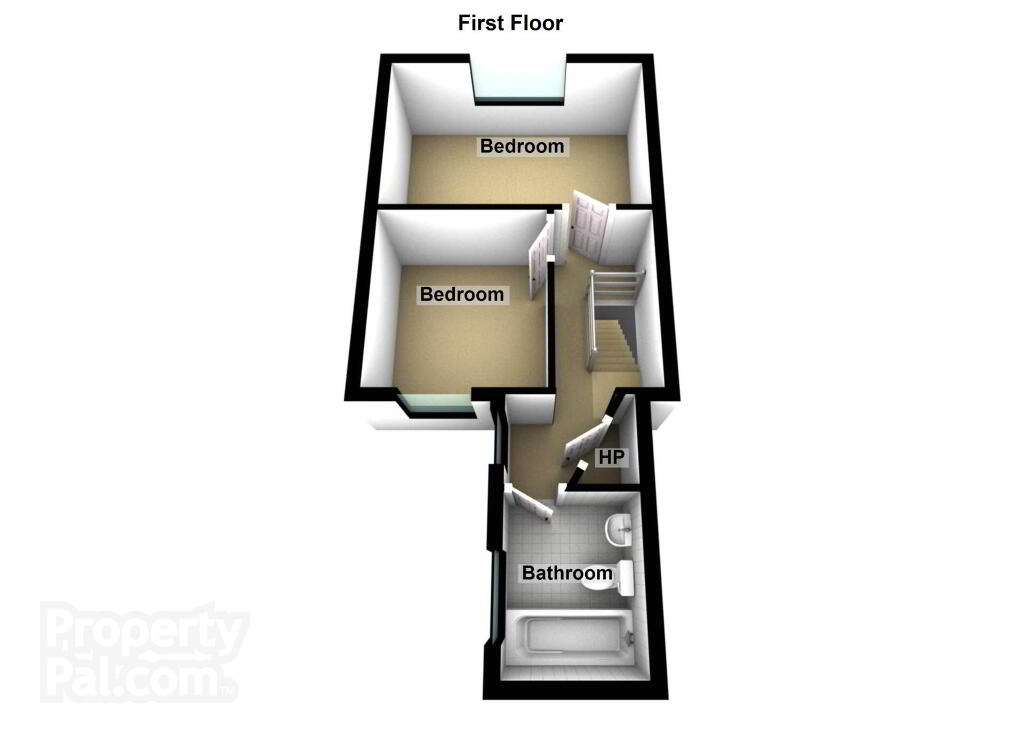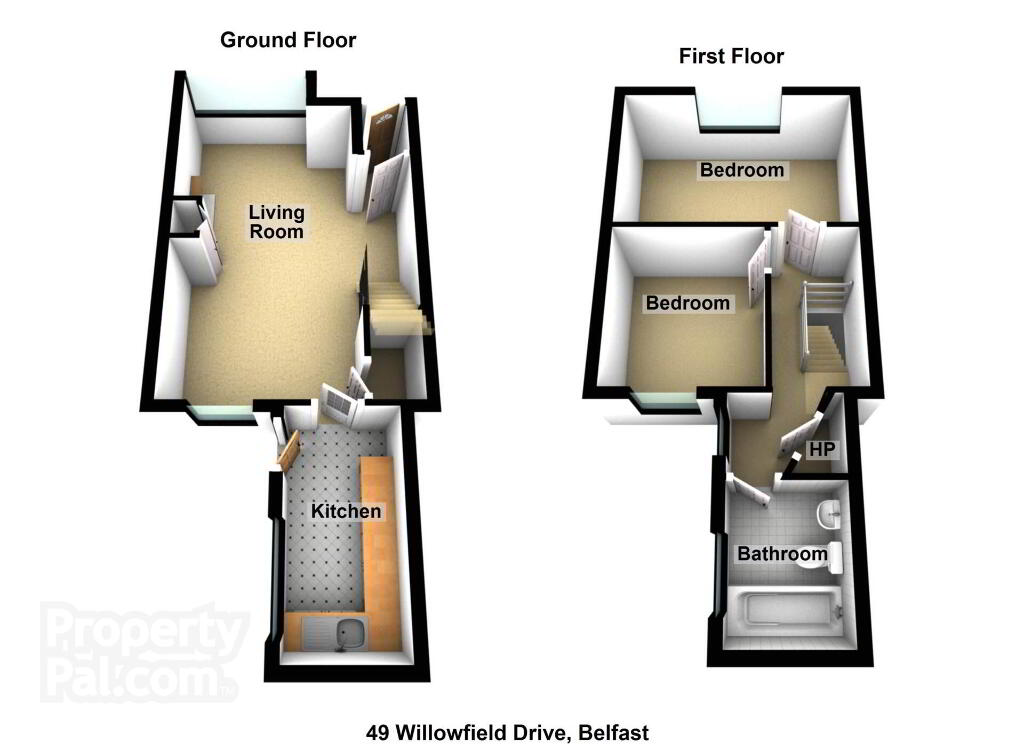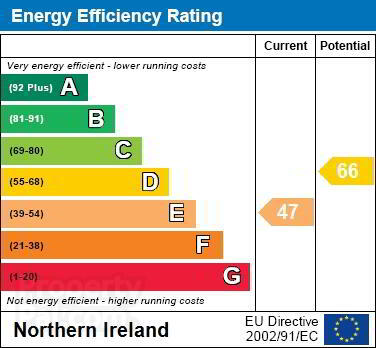
49 Willowfield Drive, Woodstock, Belfast, BT6 8HN
2 Bed Terrace House For Sale
£139,950
Print additional images & map (disable to save ink)
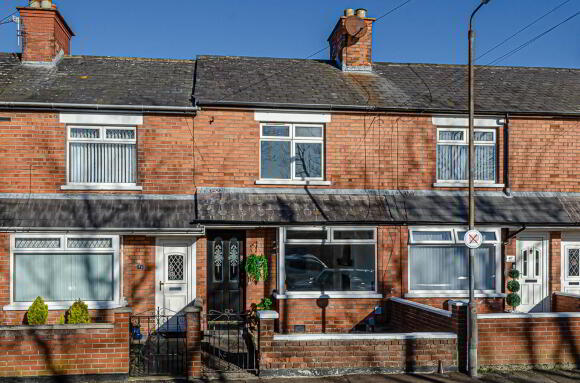
Telephone:
028 9045 3319View Online:
www.poolerestateagents.com/1002545Key Information
| Address | 49 Willowfield Drive, Woodstock, Belfast, BT6 8HN |
|---|---|
| Price | Last listed at £139,950 |
| Style | Terrace House |
| Bedrooms | 2 |
| Receptions | 1 |
| Bathrooms | 1 |
| Heating | Oil |
| EPC Rating | E47/D66 |
| Status | Sale Agreed |
Features
- Red brick terrace house in great location
- Entrance porch with black and white tiled floor
- Open plan living room with bay window
- Modern kitchen
- 2 bedrooms
- Modern bathroom
- U.P.V.C. framed double glazing
- Oil fired central heating
- Large forecourt and enclosed rear yard
- Chain free
Additional Information
This red brick terrace house is situated just off the Woodstock Road which is a busy area filled with shops, cafes, restaurants and other amenities. Willowfield Drive has traditionally been one of the best streets on the Woodstock Road.
The property has a two storey extension to the rear and comprises entrance porch with black and white tiled floor, open plan living area with bay window and feature fireplace, modern kitchen, 2 bedrooms and modern bathroom. The property has a bright and airy feel throughout, and is ready for the buyer to move straight in to.
Outside there is a pleasant forecourt in small stones and shrub beds, and to the rear an enclosed yard.
Come and have a look at 49 Willowfield Drive at your earliest convenience.
Entrance porch
Black and white tiled floor
Living room - 20'4" (6.2m) x 13'5" (4.09m)
Bay window, built in shelving, feature fireplace with timber surround, cast iron inset and marble hearth, and storage under stairs
Kitchen - 11'5" (3.48m) x 5'8" (1.73m)
Range of high and low level units, stainless steel oven, stainless steel hob, extractor fan, part tiled walls, ceramic tiled floor, and plumbing for washing machine
First floor
Bedroom 1 - 13'4" (4.06m) x 9'0" (2.74m)
Bedroom 2 - 8'11" (2.72m) x 8'4" (2.54m)
Landing
Hotpress
Bathroom - 7'1" (2.16m) x 5'8" (1.73m)
White suite with shower attachment and screen over bath, wash hand basin, W.C., part tiled walls and extractor fan
Outside
Large forecourt in small stones and shrub beds. Rear yard in paving with oil boiler and storage tank
Directions
Off Woodstock Road
what3words /// issued.tribal.voices
Notice
Please note we have not tested any apparatus, fixtures, fittings, or services. Interested parties must undertake their own investigation into the working order of these items. All measurements are approximate and photographs provided for guidance only.
The property has a two storey extension to the rear and comprises entrance porch with black and white tiled floor, open plan living area with bay window and feature fireplace, modern kitchen, 2 bedrooms and modern bathroom. The property has a bright and airy feel throughout, and is ready for the buyer to move straight in to.
Outside there is a pleasant forecourt in small stones and shrub beds, and to the rear an enclosed yard.
Come and have a look at 49 Willowfield Drive at your earliest convenience.
Entrance porch
Black and white tiled floor
Living room - 20'4" (6.2m) x 13'5" (4.09m)
Bay window, built in shelving, feature fireplace with timber surround, cast iron inset and marble hearth, and storage under stairs
Kitchen - 11'5" (3.48m) x 5'8" (1.73m)
Range of high and low level units, stainless steel oven, stainless steel hob, extractor fan, part tiled walls, ceramic tiled floor, and plumbing for washing machine
First floor
Bedroom 1 - 13'4" (4.06m) x 9'0" (2.74m)
Bedroom 2 - 8'11" (2.72m) x 8'4" (2.54m)
Landing
Hotpress
Bathroom - 7'1" (2.16m) x 5'8" (1.73m)
White suite with shower attachment and screen over bath, wash hand basin, W.C., part tiled walls and extractor fan
Outside
Large forecourt in small stones and shrub beds. Rear yard in paving with oil boiler and storage tank
Directions
Off Woodstock Road
what3words /// issued.tribal.voices
Notice
Please note we have not tested any apparatus, fixtures, fittings, or services. Interested parties must undertake their own investigation into the working order of these items. All measurements are approximate and photographs provided for guidance only.
-
pooler

028 9045 3319

